|
|||||||||||||||||||||||||||||||||||||||||||||||||||||||||||||||||||||||||||||||||||||||||||||||||||||||||||||||||||||||||||||||||||||||||||||||||||||||||||||||||||||||||||||||||||||||||||||||||||||||||||||||||||||||||||||||||||||||||||||||||||||||||||||||||||||||||||||||||||||||||||||||||||||||||||||||||||||||||||||||||||||||||||||||||||||||||||||||||||||||||||||||||||||||||||||||||||||||||||||||||||||||||||||||||||||||||||||||||||||||||||||||||||||||||||||||||||||||||||||||||||||||||||||||||||||||||||||||||||||||||||||||||||||||||||||||||||||||||||||||||||||||||||||||||||||||||||||||||||||||||||||||||||||||||||||||||||||||||||||||||||||||||||||||||||||||||||||||||||||||||||||||||||||||||||||||||||||||||||||||||||||||||||||||||||||||||||||||||||||||||||||||||||||||||||||||||||||||||||||||||||||||||||||||||||||||||||||||||||||||||||||||||||||||||||||||||||||||||||||||||||||||||||||||||||||||||||||||||||||||||||||||||||||||||||||||||||||||||||||||||||||||||||||||||||||||||||||||||||||||
|
Home
Single Family Condo Multi-Family Land Commercial/Industrial Mobile Home Rental All Show Open Houses Only $179,900
MLS #73460324 - Condo
Centrally located and perfectly sized, 3 Wysocki Drive provides a wonderful opportunity for home ownership. With two bedrooms, 1 bathroom, in unit laundry, and a private entrance in the back, this home has everything you need and nothing you don't! Private showings only, offers reviewed on 12/10/25 after 12N.
Listing Office: Leading Edge Real Estate, Listing Agent: Kristin Weekley 
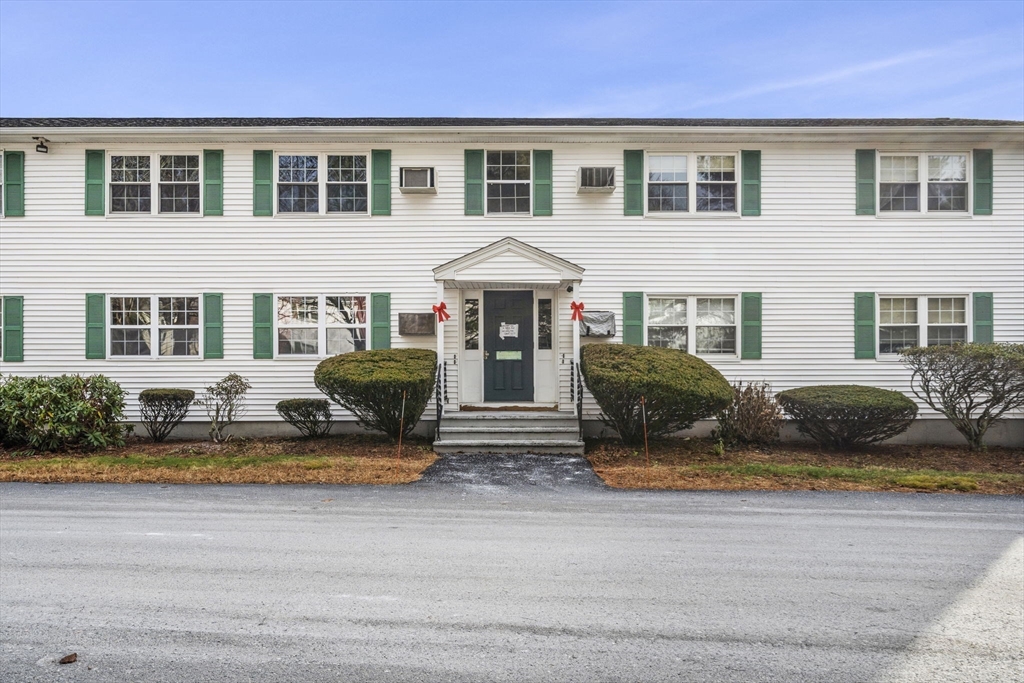
24 photos
$359,900
MLS #73444285 - Condo
Leave ordinary behind! Chelsea Waterfront delivers downtown sophistication at a fraction of the cost. This 546 sq ft third floor unit has serious character with soaring ceilings, exposed brick walls, chalkboard wall, and hardwood floors that blow away cookie-cutter white-everything condos. Windows flood the space with light, open concept flows from living area to kitchen with counter space, custom cabinetry, and stainless appliances. The breathtaking private porch offers Boston city skyline views - perfect for enjoying a drink while watching sunset after a long day. Massive bedroom with walk-in closet, full tiled bathroom, abundant storage. 95 Walk Score location: 0.8 miles from MBTA Silver Line and Commuter Rail, steps to bus lines, and Mary O'Malley Park. Enjoy date night at award-winning Ciao Pizza, and stock up at Market Basket. This budget-friendly Chelsea gem is the one you've been waiting for!
Listing Office: Leading Edge Real Estate, Listing Agent: Adam Shulman 
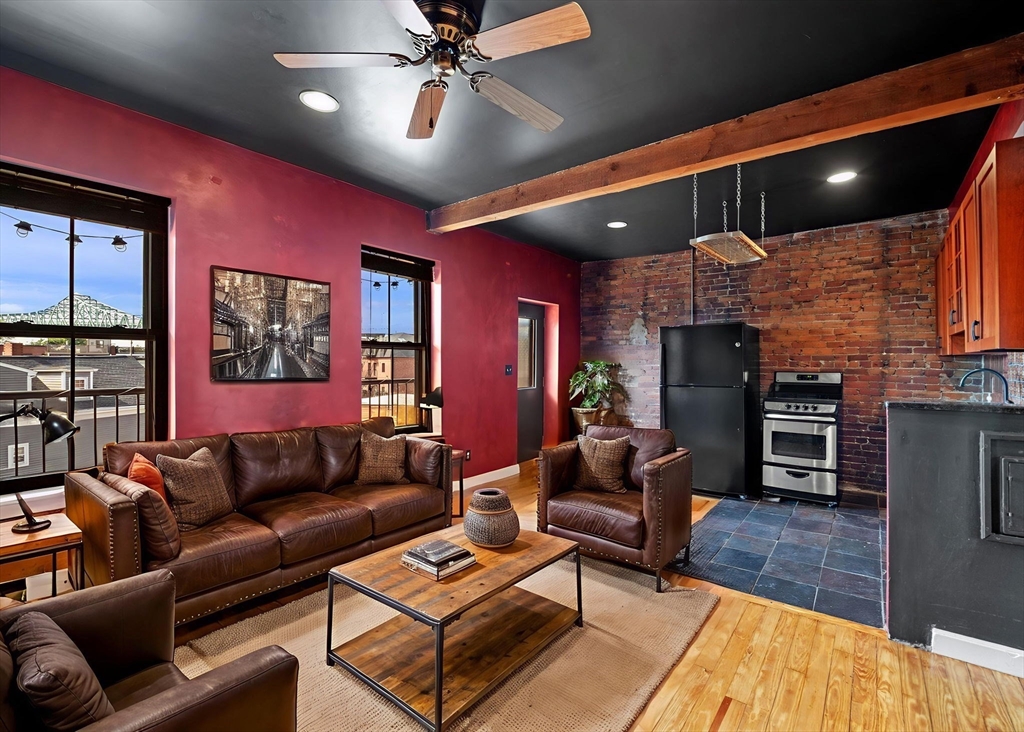
38 photos
$399,900
MLS #73472499 - Condo
Welcome to Salem! Updated and affordable, 6 Arthur St #3 gives you everything you want and more in your new home. Enter into the upgraded and open kitchen and dining area that is perfect for entertaining and flows beautifully into the bright and open living room. The two bedrooms are spacious with large closets and give plenty of space for a home office or guests. The massive private deck out back is also wonderful for a cup of coffee in the morning. Combine that with 2 non tandem parking spaces, in unit laundry area, basement storage, massive shared yard space, and easy proximity to public transit and you have the home you have been looking for. Don't miss us at our open houses Saturday 11-12:30 and Sunday 12-1:30. Offers reviewed on 2/3 at 12N.
Listing Office: Leading Edge Real Estate, Listing Agent: Kristin Weekley 
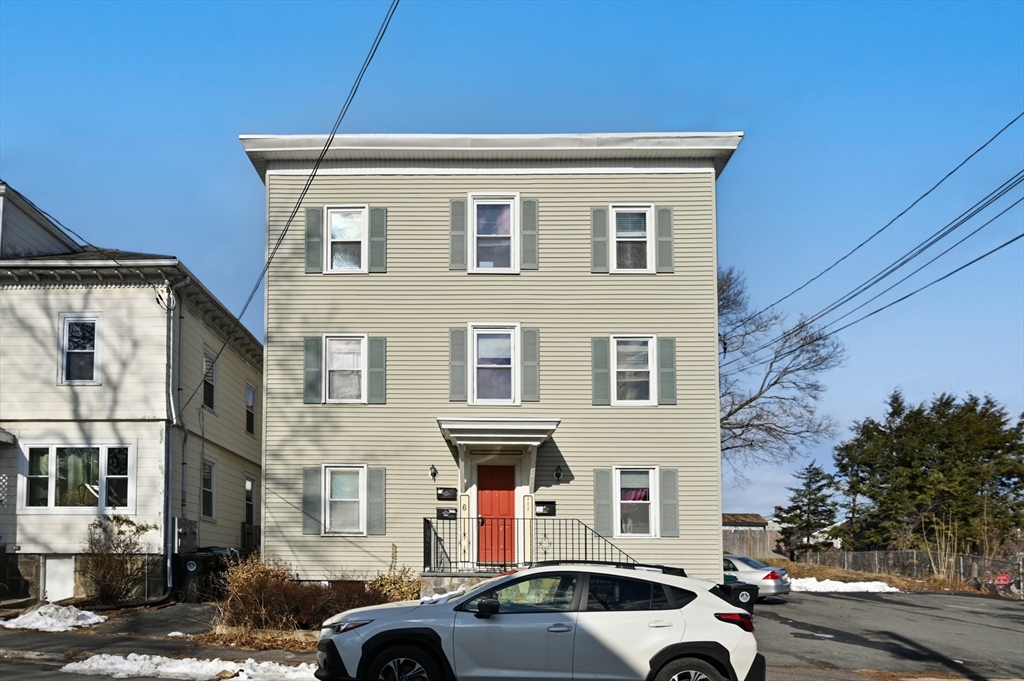
31 photos
$449,000
MLS #73472659 - Condo
Imagine if you didn't need to shovel your driveway or stairs this weekend and instead could swim in your indoor pool? Imagine the option to take the elevator to your front door with your heavy groceries? Imagine living in the heart of Melrose in a cozy 2 bedroom condo in a well managed building with all the amenities!? Your dream can be a reality! Park your car in your exclusive parking spot, enter into the recently renovated front foyer, take the elevator to the 4th floor and relax at home in your sun drenched corner unit. With a perfectly laid out kitchen with plenty of cabinet space that opens up to a spacious dining room/living room you can entertain family and guests. The two perfectly sized bedrooms both have ample closet space. The star of the show is the front to back enclosed porch! Access from both the primary bedroom and living room. A year round dream! Don't miss the tennis courts, indoor & outdoor pools, and dedicated storage unit. Walk to Whole Foods & everything Melrose!
Listing Office: Leading Edge Real Estate, Listing Agent: Lauren Maguire 
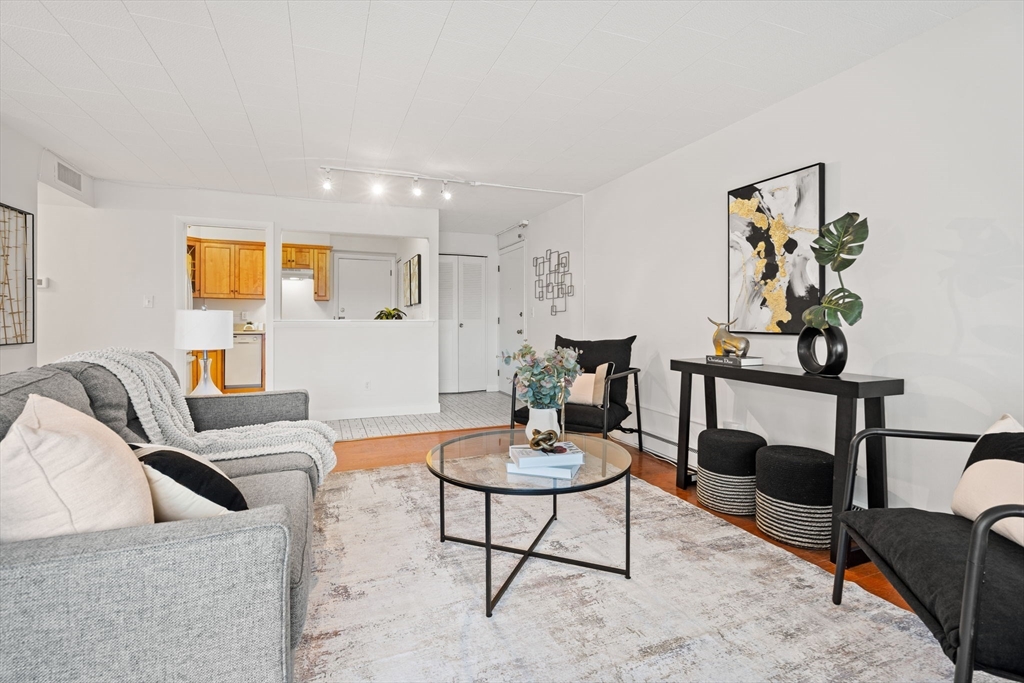
34 photos
$479,000
MLS #73436807 - Condo
Set atop the Regency Condominiums on High Street and just at the edge of historic Medford Square, unit 605 features 1,218 square feet with 2 generous bedrooms & 2 full bathrooms and a practical layout offering an open feel yet still maintains clear separation of space...and this unit comes furnished! New stone counters and a SS range, refrigerator and dishwasher in the eat in kitchen as well a full size washer & dryer for convenience. Sunbeams will stream into the oversized living room and dining area as well as both bedrooms courtesy of 3 separate sliding glass doors which allow for access to the massive screened in balcony which runs the entire width of the unit. The Regency also offers terrific amenities such as an exercise room and a detached clubhouse building with a fenced in inground pool. Multiple MBTA bus stops just outside with service to both Sullivan Sq & Wellington train stations. This is the right space at a fantastic value...Schedule your showing today!
Listing Office: Leading Edge Real Estate, Listing Agent: Aldo Masciave 
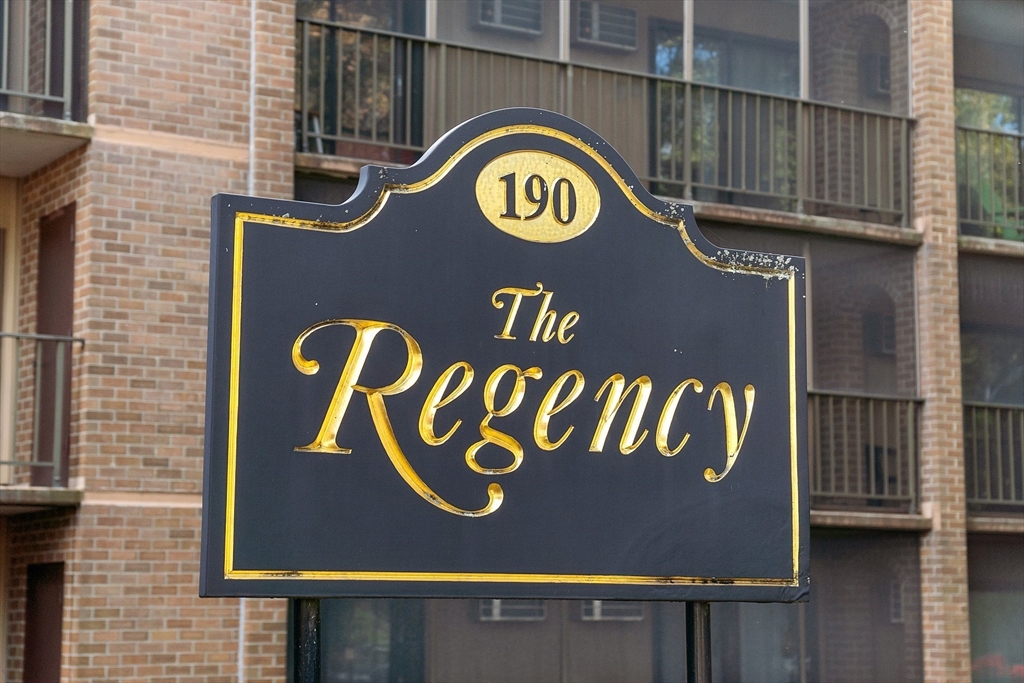
37 photos
$490,000
MLS #73454115 - Condo
Motivated seller is offering affordable Cambridge living and investment. Try to beat this $/SF in Cambridge now. Low condo fee; includes heat. This sun-drenched 3rd floor 1-bed puts you right in the heart of E. Cambridge café and restaurant scene without the hefty price tag. You're steps from the Donnelly Field, frequent bus lines, Valente Branch Library, E With a 97+ Walk Score, everything you need is at your doorstep. Freshly updated with new quartz countertops, stainless appliances, and modern light fixtures, this unit is move-in ready. Hardwood floors flow throughout, while bay windows and oversized bedroom windows flood the space with natural light. The kitchen offers ample counter space and pantry storage with garden patio view. Flexible living and bedroom spaces with room for your own personal touches. The shared garden patio—perfect for morning coffee and urban gardening. Laundry and bike storage in basement. Trade parking hassles for urban convenience. This is E. Cambridge.
Listing Office: Leading Edge Real Estate, Listing Agent: Carmen Maianu 
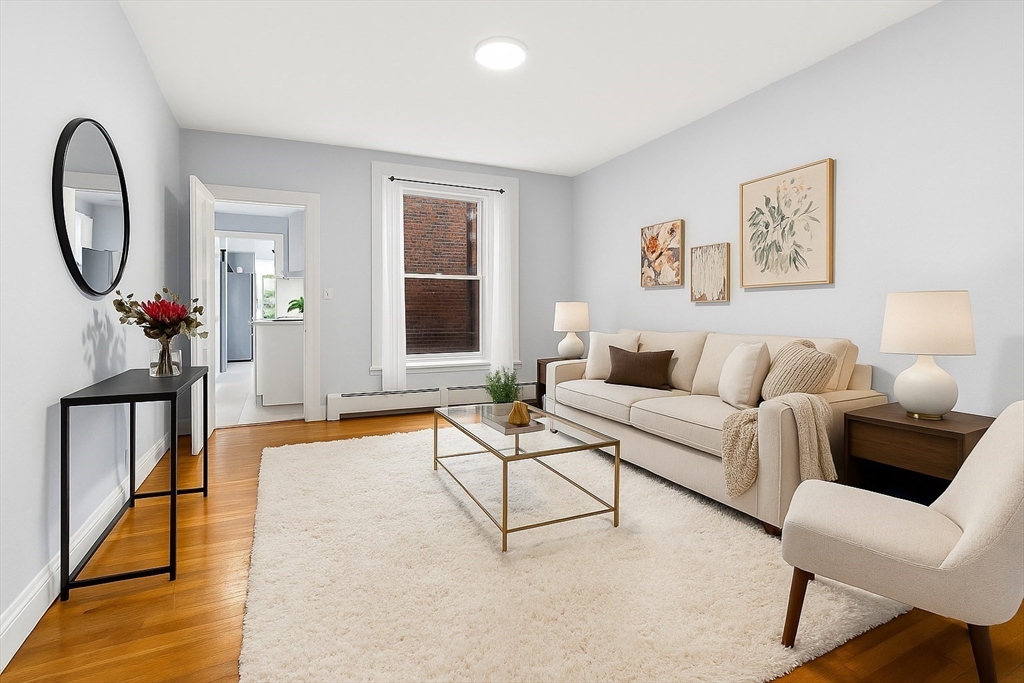
25 photos
$499,999
MLS #73474114 - Condo
Located near Inman Square and Union Square, with close proximity to the MBTA Green Line Extension and easy access to Harvard University and MIT, this top-floor 1-bedroom, 1-bath condo is part of a recent condo conversion in a desirable Somerville–Cambridge border location. Positioned on the upper level, the home offers a quiet, light-filled setting with hardwood floors throughout and an efficient, thoughtfully designed layout. Building amenities include basement washer and dryer, exclusive to unit 3 and tandem parking is shared with the other units in the building. Move-in ready with tasteful updates, this residence is an excellent option for a first-time buyer, pied-à-terre, or investor seeking long-term value in a highly accessible urban neighborhood.The condo is virtually staged.
Listing Office: Leading Edge Real Estate, Listing Agent: The Bill Butler Group 
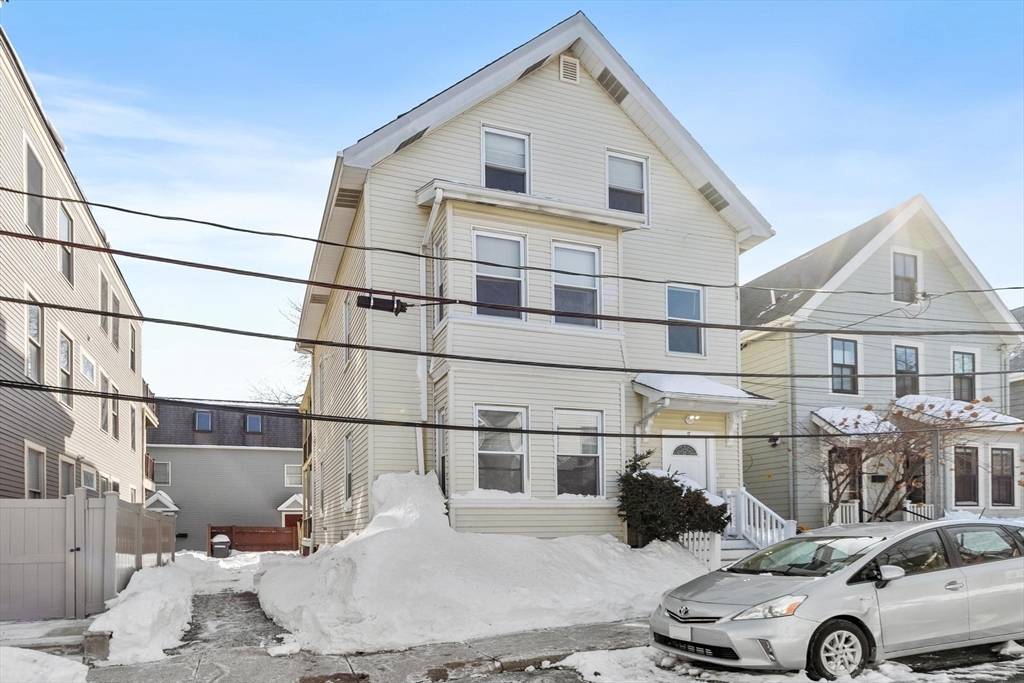
8 photos
$699,900
MLS #73414771 - Condo
Comfort, convenience, and style! Park in the secure garage and take the elevator to this second floor, open floor plan, two bedroom condo. A fully equipped kitchen, two full bathrooms, in-unit laundry, and plenty of storage wait for you in this sunny home. Make use of the building’s workout room, spacious deck, and community room. Easy walking distance to the train, restaurants, a park, and a new Trader Joe’s. What more could you ask?
Listing Office: Leading Edge Real Estate, Listing Agent: Tina Keith 
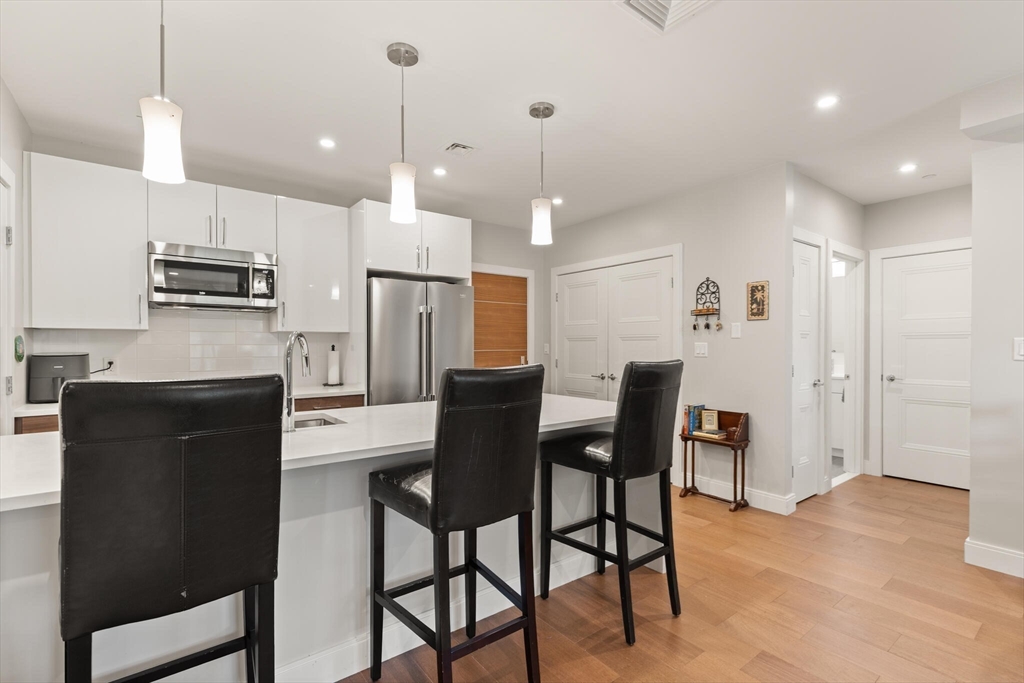
32 photos
$740,000
MLS #73474113 - Condo
Conveniently positioned near Inman Square and Union Square, with close proximity to the MBTA Green Line Extension and easy access to Harvard University and MIT, this recently renovated 2-bedroom, 1-bath condo is part of a recent condo conversion in a desirable Somerville–Cambridge border location. The home offers hardwood floors throughout, abundant natural light, and an efficient, well-designed layout. A deck directly off the kitchen provides a seamless extension of the living space for outdoor use. Additional amenities include basement common-area washer and dryer hook ups and tandem parking shared with the other units in the building. With tasteful updates throughout, this move-in-ready residence is well suited for an owner-occupant or an investor focused on location, accessibility, and long-term value. Unit 1 is professionally staged to showcase layout and finishes for this unit #2.
Listing Office: Leading Edge Real Estate, Listing Agent: The Bill Butler Group 
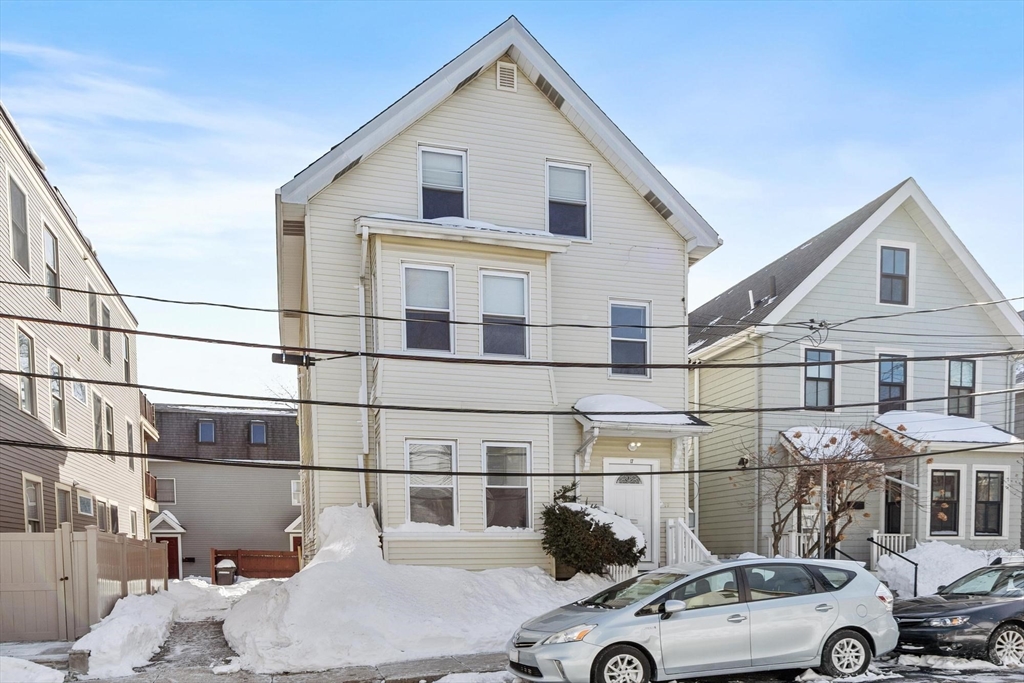
14 photos
$1,150,000
MLS #73466073 - Condo
Sky-high living meets urban convenience in the heart of Winter Hill. This renovated 3-bedroom, 2-bath condominium offers a flexible layout topped by a private primary suite with vaulted ceilings and direct access to a private rooftop deck—an everyday outdoor escape above the city. The main living level features an open-concept design where the living room, dining area, and kitchen flow seamlessly for comfortable daily living and entertaining. Two additional bedrooms and a versatile office or bonus room provide ideal flexibility for remote work or guests. Renovated in 2018, the home is move-in ready with modern finishes and updated systems throughout, plus one off-street parking space for added ease. Enjoy quick access to the Somerville Community Path and Gilman Square Green Line station, along with Winter Hill cafés, restaurants, and neighborhood amenities just moments away.
Listing Office: Leading Edge Real Estate, Listing Agent: The Mary Scimemi Team 
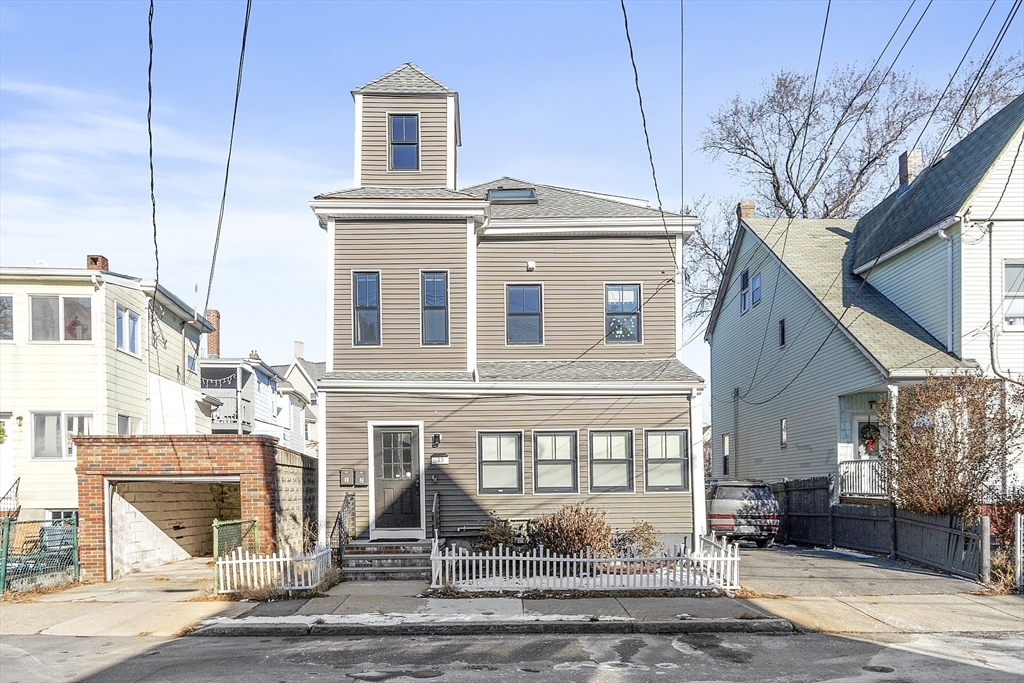
26 photos
$400,000
MLS #73471078 - Commercial/Industrial
Rarely available and completely renovated commercial condo at Judkin Green is turnkey and awaits its new owner. All the work has been done for you! Perfectly located in Downtown Winchester and close to shopping, restaurants, the Lowell Line and the nearby Winchester Center Commuter Rail station. Featuring three offices and a terrific boardroom with glass doors as well as an in-unit private half bath, kitchenette with sink, microwave and dedicated water line for your auto-fill coffee maker. Just recently the home of a local accounting firm, Unit 14 offers a stylish & modern center for your burgeoning business. Includes one off street parking space for your convenience. Judkin Green is well managed which will serve both you and your clients very well. Schedule your private showing today.
Listing Office: Leading Edge Real Estate, Listing Agent: Aldo Masciave 
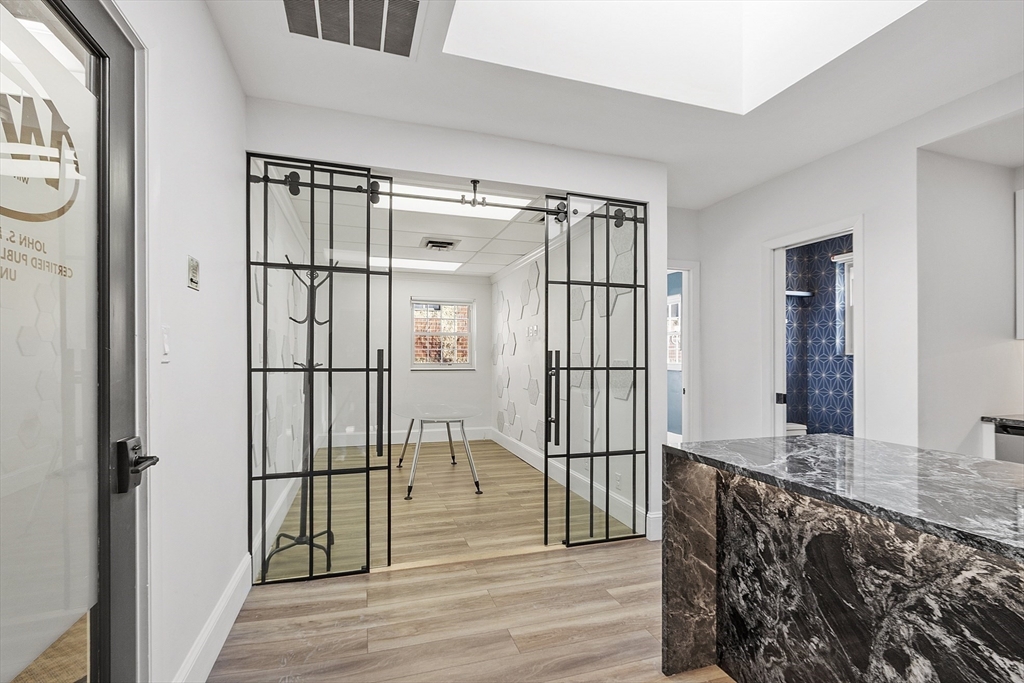
33 photos
$450,000
MLS #73441232 - Commercial/Industrial
This architect designed, unique and free standing commercial office space is awaiting it's next owner. Rebuilt to the studs in 2020, boasting 11' ceilings, exposed brick and beams, custom central air ducts, and an 18th century cast iron staircase imported from France, there truly was no detail left unattended to. Italian tiles line both levels and the space is completed by convenient two-car off street parking. Currently leased through May 31st, 2027, and beautifully maintained. This couldn’t be an easier investment!
Listing Office: Leading Edge Real Estate, Listing Agent: Jaime Bourgoin 
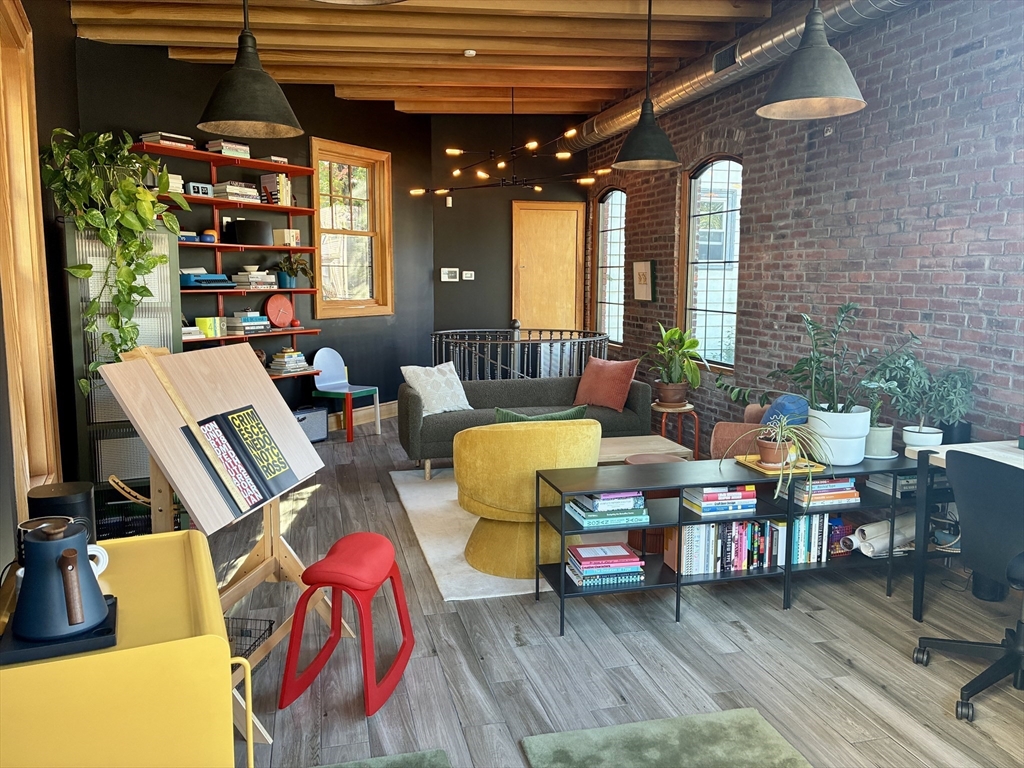
7 photos
$5,250,000
MLS #73433881 - Commercial/Industrial
258-270 K street is an exceptionally rare corner lot development opportunity with multiple curb cuts in the heart of South Boston. 258-266 K street is formally the site of the beloved Joseph's Bakery and consists of 3700 usable sf + basement on a 5368 sf lot. 268-270 K street, the adjacent building is a 3228 sf well maintained 2-family on a 6603 sf lot. Additionally, this parcel has 10 gated parking spaces, an extreme rarity in Southie! The sale of the 2 parcels would give the buyer a combined 11,971 sf lot. Located in the South Boston Neighborhood MFR zoning district, there is a wide array of allowed & conditional uses for redevelopment. With approval, highest & best use is expected to be a fully residential conversion or a mixed use retail/residential conversion. The multifamily residential subdistrict dimensional regulations including FAR, frontage, building height, etc. can be found in article 68 table D on the Boston planning and development agency website.
Listing Office: Leading Edge Real Estate, Listing Agent: Aldo Masciave 
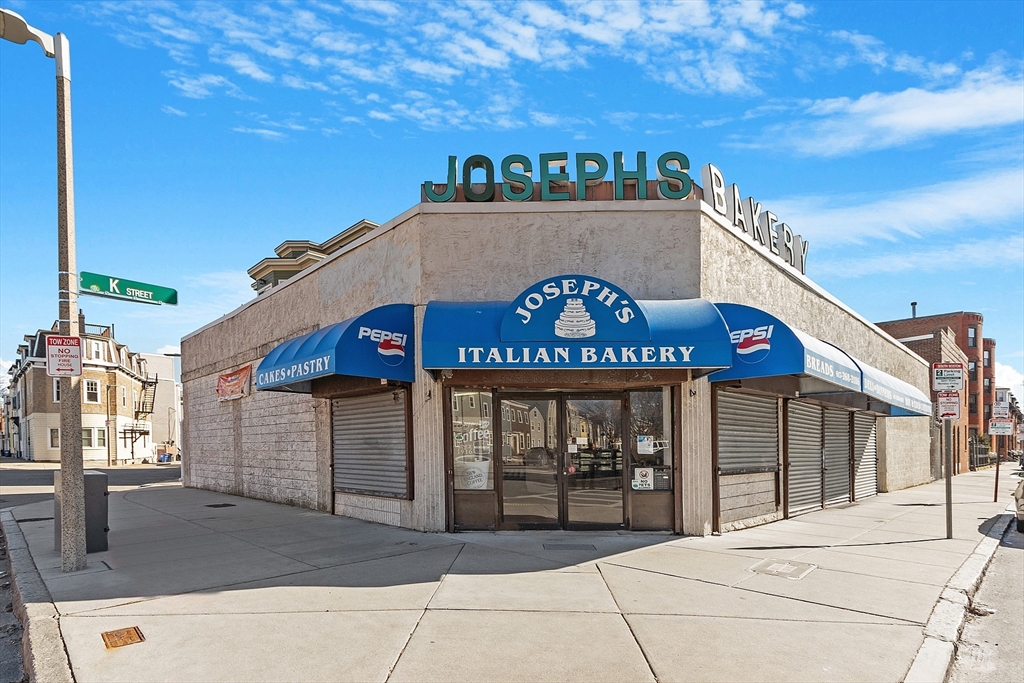
38 photos
$299,900
MLS #73388174 - Land
Full survey and wetland delineation available! Live your dream and imagine the potential! 1 Mill Rd is a 3 1/2 acre parcel that is looking for its next owner to give it new life. Located in a private area that feels more like New Hampshire than Melrose this property could be the cornerstone of a single grand estate or do your own due diligence on alternate uses.
Listing Office: Leading Edge Real Estate, Listing Agent: Kristin Weekley 
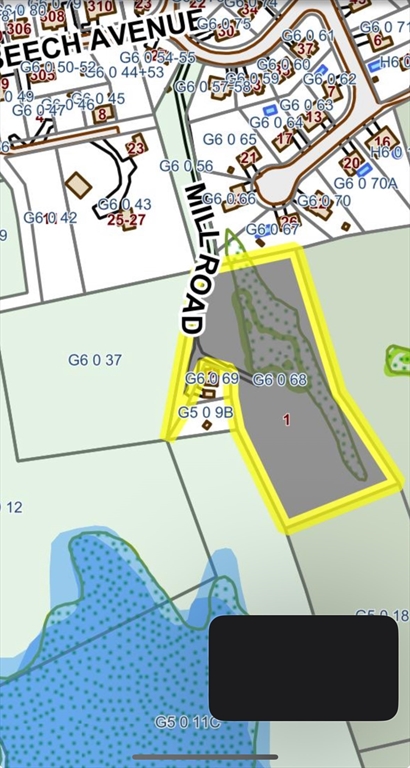
1 photo
$799,900
MLS #73479799 - Multi-Family
Contractors, flippers, and developers—this is the value-add you’ve been waiting for. Prime Medford location with serious upside potential. This legal two-family is ready for a full gut renovation but offers strong returns for the right buyer. The large finished third floor adds meaningful square footage and future ARV appeal. Unit 1 features gas forced air heat; Unit 2 is oil forced air and currently tenant-occupied. Some water pipes are leaking. Estate sale subject to seller obtaining license to sell. Property sold AS IS. Sellers prefer a quick closing. Bring your contractor, your vision, and your calculator—this one will pay dividends. Open Houses Thursday, Saturday, and Sunday 12:00–1:30 PM. Estate sale subject to seller obtaining license to sell.
Listing Office: Leading Edge Real Estate, Listing Agent: The Bill Butler Group 
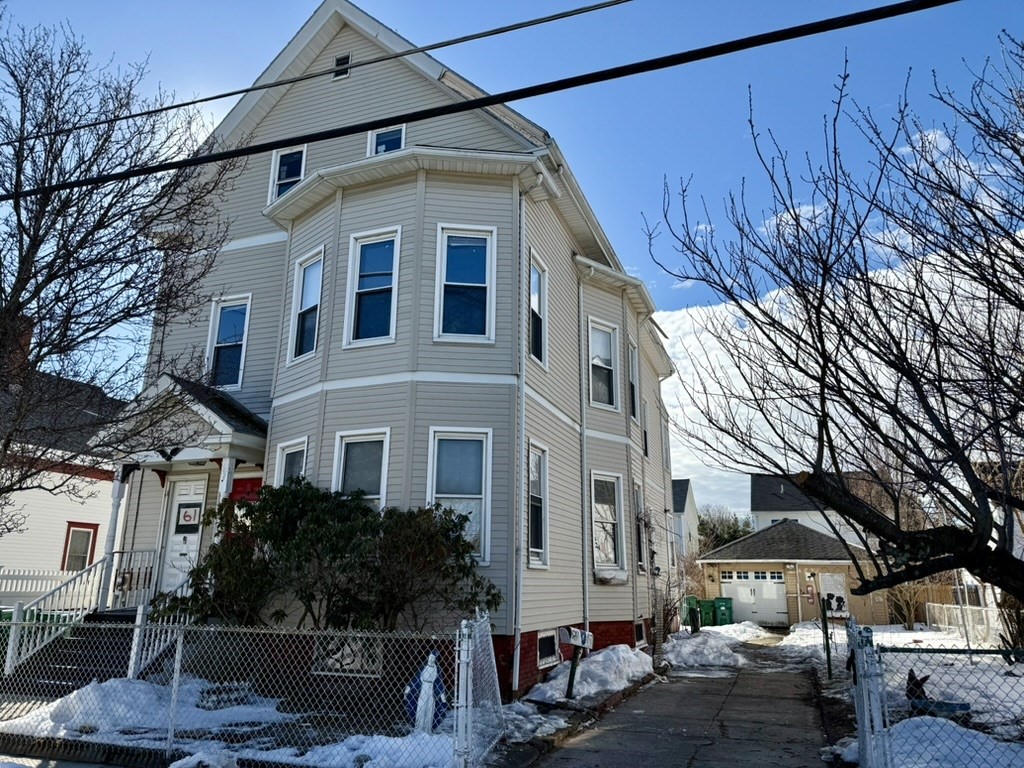
37 photos
$5,250,000
MLS #73434171 - Multi-Family
258-270 K street is an exceptionally rare corner lot development opportunity with multiple curb cuts in the heart of South Boston. 258-266 K street is formally the site of the beloved Joseph's Bakery and consists of 3700 usable sf + basement on a 5368 sf lot. 268-270 K street, the adjacent building is a 3228 sf well maintained 2-family on a 6603 sf lot. Additionally, this parcel has 10 gated parking spaces, an extreme rarity in Southie! The sale of the 2 parcels would give the buyer a combined 11,971 sf lot. Located in the South Boston Neighborhood MFR zoning district, there is a wide array of allowed & conditional uses for redevelopment. With approval, highest & best use is expected to be a fully residential conversion or a mixed use retail/residential conversion. The multifamily residential subdistrict dimensional regulations including FAR, frontage, building height, etc. can be found in article 68 table D on the Boston planning and development agency website.
Listing Office: Leading Edge Real Estate, Listing Agent: Aldo Masciave 
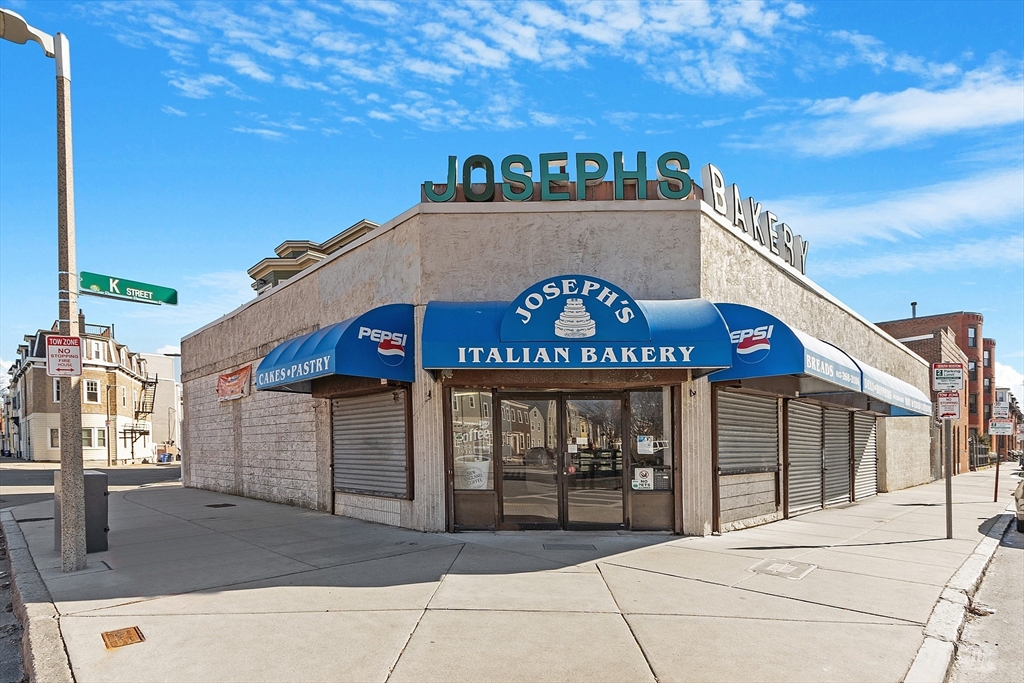
41 photos
$1,500
MLS #73465702 - Rental
Ideal location in the heart of North Reading! Due to its strong performance, the current Laser Skin Care practice was acquired by Mass General Hospital and will be relocating to the hospital’s facilities. Turn key space for any medical office. 3 exam rooms with sinks. Front lobby/waiting room, office, bathroom and storage area. Space could also be easily configured for an office or retail. Ideal location across the street from North Reading High School. Plenty of parking as well. Available now. 2-5 year lease preferred. Heat is INCLUDED in rent. Tenant pays for electric.
Listing Office: Leading Edge Real Estate, Listing Agent: The Bill Butler Group 
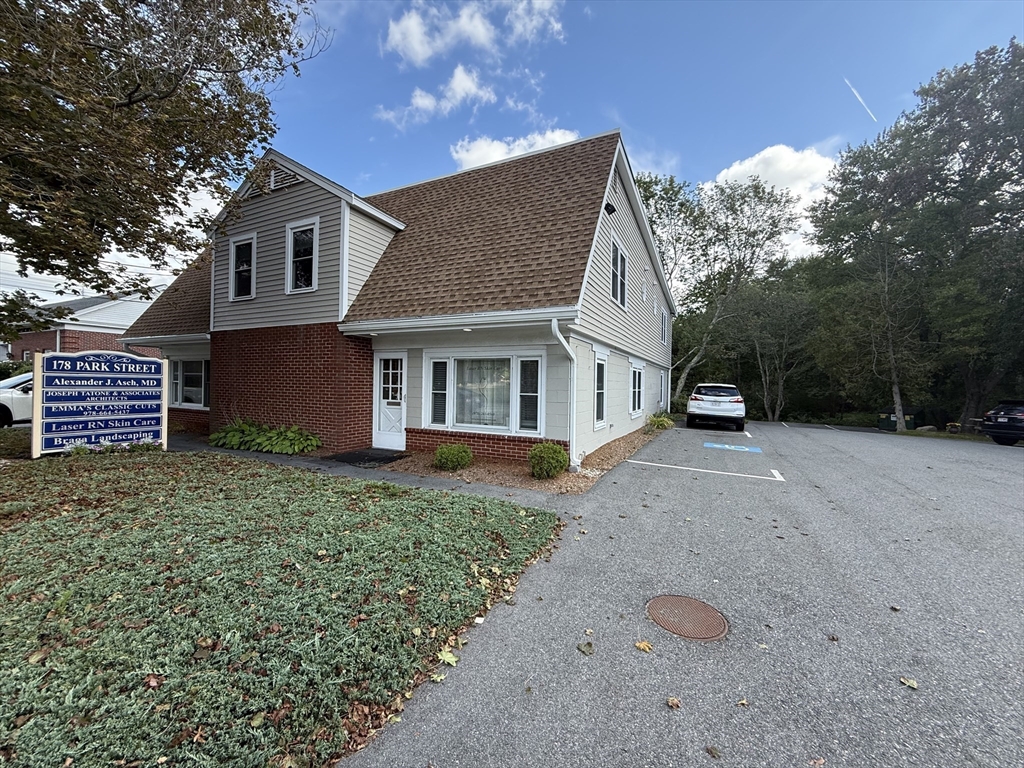
12 photos
$1,600
MLS #73465660 - Rental
Highly visible corner commercial space offering approximately 400 SF of open, flexible layout plus an exceptional ~900 SF of private basement storage.A rare bonus ideal for inventory, files, or workspace. Located in a well-maintained mixed-use building with three residential units, this space benefits from strong neighborhood presence and consistent foot and vehicle traffic.Features include dramatic 13-foot ceilings, a mini-split system for heating and air conditioning, and a private bathroom conveniently located at the end of the hall. The layout is well suited for a professional office, studio, service business, or small retail use.Prime location near Tufts University, Teele Square, and Davis Square, with easy access to Route 16 and public transportation. An excellent opportunity for businesses seeking visibility, functionality, and proximity to vibrant residential and university communities.
Listing Office: Leading Edge Real Estate, Listing Agent: The Bill Butler Group 
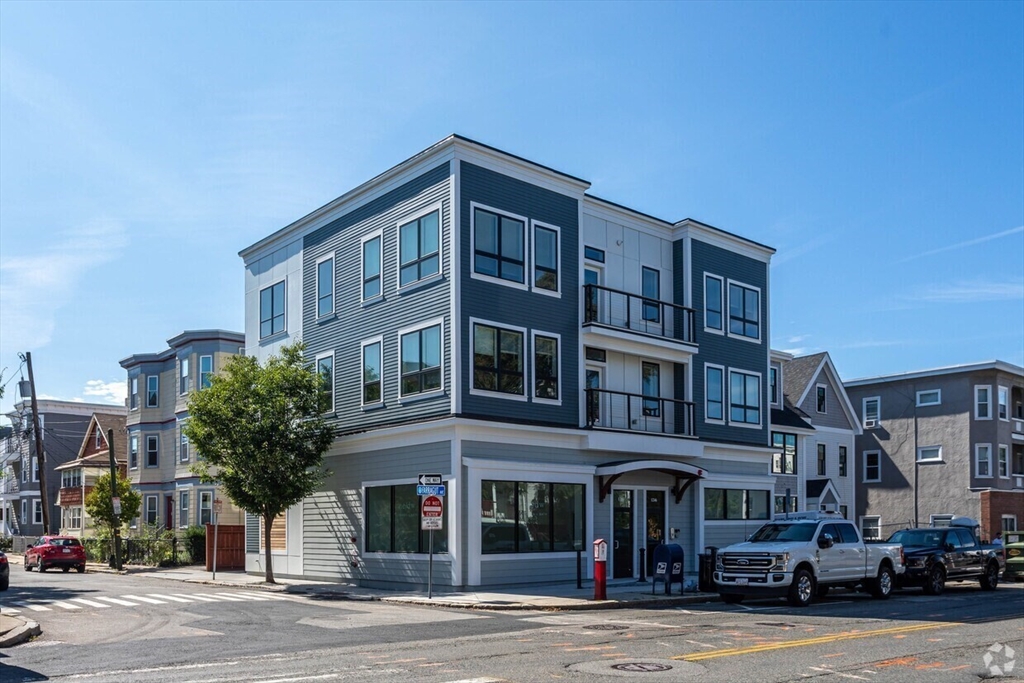
2 photos
$1,600
MLS #73469888 - Rental
Beautifully renovated corner unit offering abundant natural light and soaring 13-foot ceilings. The open-concept layout provides exceptional flexibility for retail or office use and features a private bathroom plus exclusive basement storage. Prominently positioned with excellent visibility, this space is conveniently located near major highways and public transportation, making it easily accessible for clients and customers. Close to Tufts University and Davis Square.
Listing Office: Leading Edge Real Estate, Listing Agent: The Bill Butler Group 
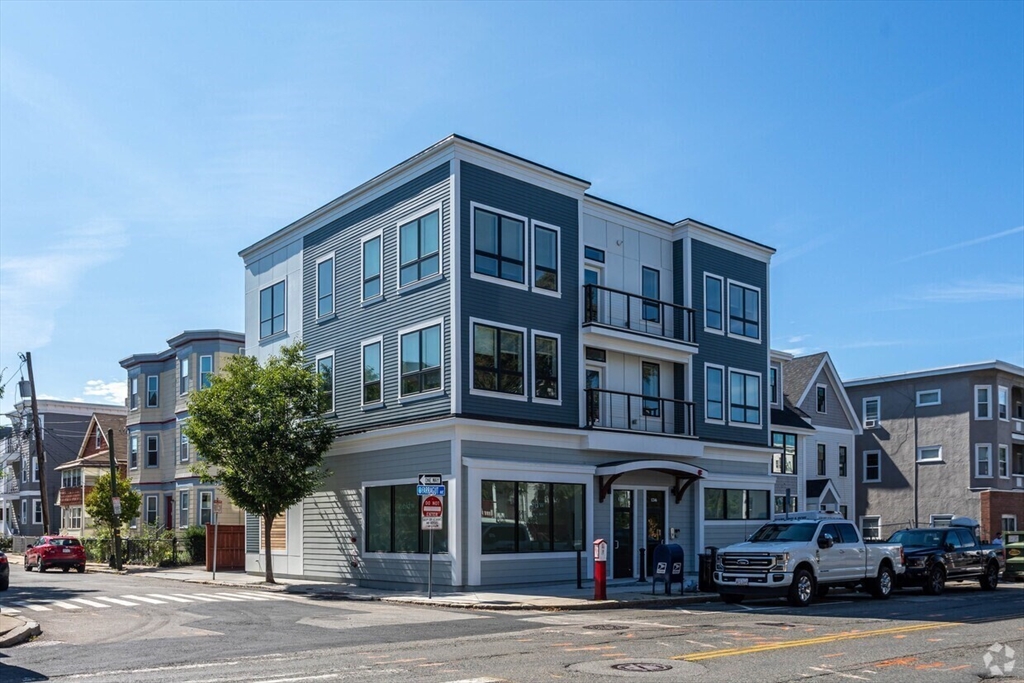
3 photos
$1,800
MLS #73473581 - Rental
Located on a quiet tree-lined street, is this 1 bedroom located in owner occupied 2-family home. Living room with tons of natural light, small kitchen, bedroom with plenty of closet space, and full ceramic tiled bath. Gas heat and A/C. Easy access to Boston, Logan Airport, Bus and Wonderland Train Station on the Blue line. Tenant will pay all utilities, will be responsible for their own snow shoveling, on street parking only, there is no on-site laundry, no pets, and no smoking. Tenant pays 1st month and last months rent at lease signing. Available March 1st.
Listing Office: Leading Edge Real Estate, Listing Agent: Maureen Schlegel 
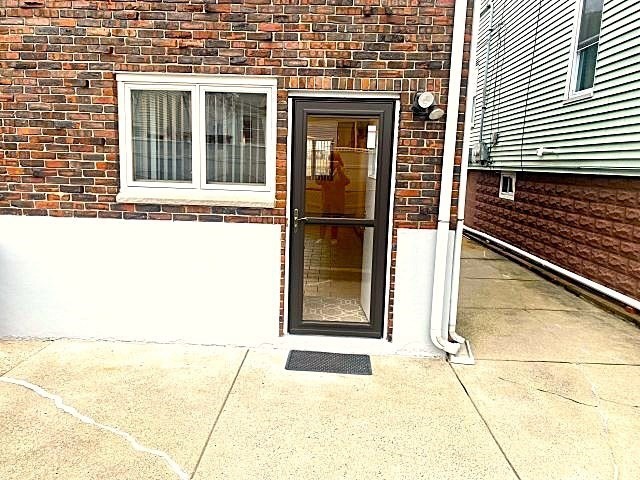
7 photos
$1,800
MLS #73419292 - Rental
Charming first-floor 1-bedroom apartment in the heart of Wakefield. This inviting home features a spacious living room with soaring ceilings, original ornate moulding, and hardwood floors in both the living room and bedroom. Rent includes heat, hot water, and one off-street parking space. Conveniently located within a short distance to the commuter rail, downtown shops and dining, Lake Quannapowitt—a favorite spot for walking, jogging, or relaxing—and the seasonal farmers market. While there is no on-site laundry, a nearby laundromat offers an easy solution. A wonderful opportunity to enjoy the charm of period architecture paired with a vibrant community setting.
Listing Office: Leading Edge Real Estate, Listing Agent: Annette Gregorio 
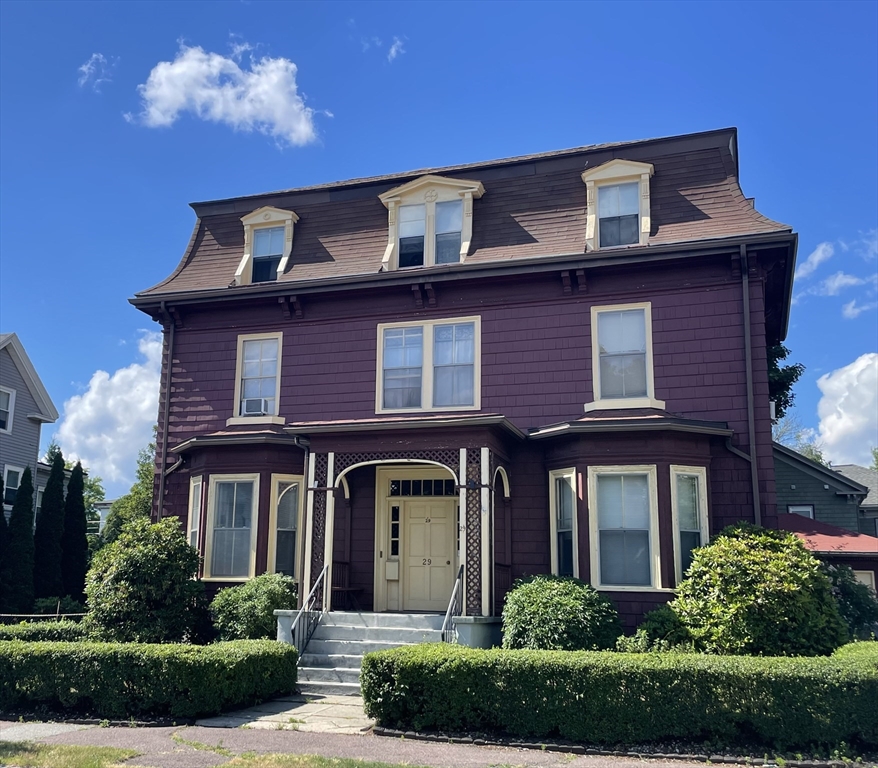
20 photos
$2,200
MLS #73468638 - Rental
A beautifully renovated 2 bedroom apartment in a recently renovated multi family. Coin operated laundry in building. Close to amenities. Heat and hot water included in rent.
Listing Office: Leading Edge Real Estate, Listing Agent: Natasha Shetty 
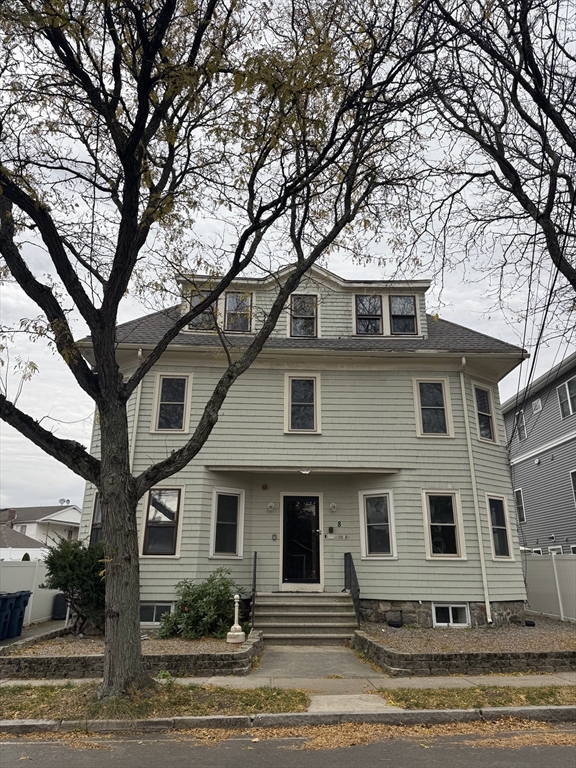
7 photos
$2,500
MLS #73465698 - Rental
Bright and well-located two-bedroom, one-bath apartment in the heart of Malden, perfect for anyone who wants convenience, space, and an easy commute. The layout is functional and comfortable, with good-sized bedrooms and a full bath, plus extra storage and basement access—ideal for bikes, gear, or seasonal stuff. Step outside and you’re close to Malden Center’s growing mix of restaurants, coffee spots, and local favorites. The Malden Center T station is nearby, making it simple to get into Boston without the hassle of driving. If you’re looking for a solid space in a walkable, transit-friendly location with everything close by, this one checks the boxes. Parking available via on street permit from city. Cost is $15/year. Auto must be registered to Malden address. Rent w/ pet is $2550/mo.
Listing Office: Leading Edge Real Estate, Listing Agent: The Bill Butler Group 
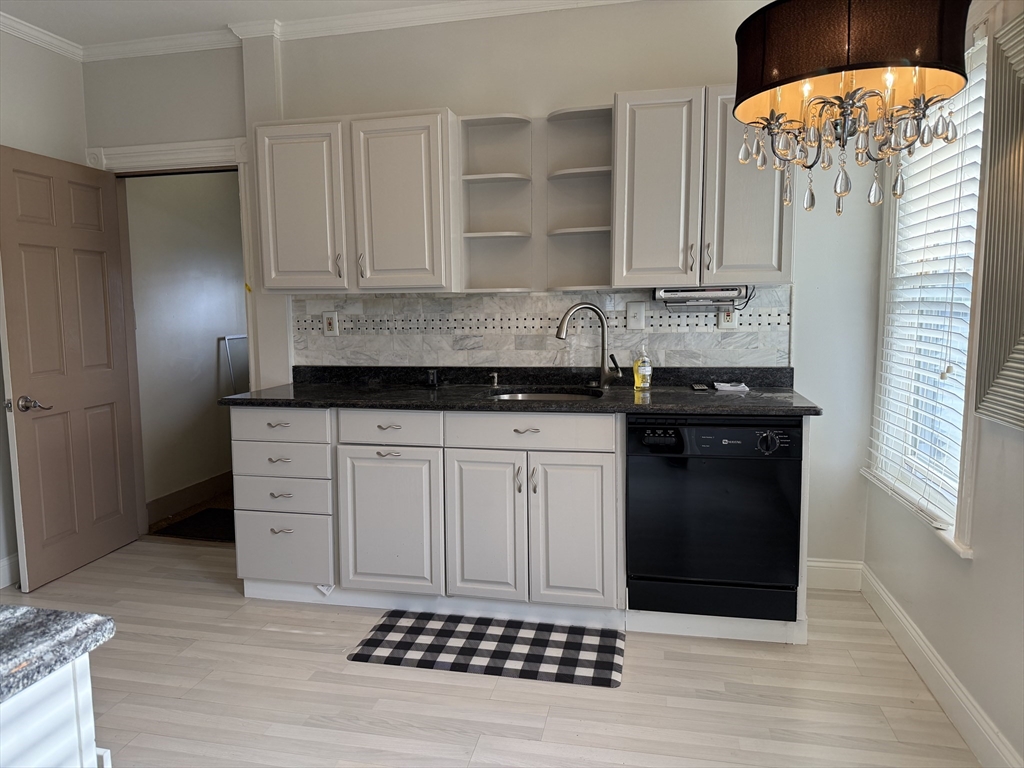
13 photos
$2,500
MLS #73468000 - Rental
Bright, updated top-floor 2-bedroom, 1-bath apartment ideally located in the heart of Inman square and close to several of Cambridge’s most popular squares, Central, Harvard, and Kendall—all easily accessible by short walks or quick transit rides.This light-filled apartment features a refreshed kitchen with new cabinetry and countertops, fresh paint throughout, new wall-to-wall carpeting, ceiling fans for added comfort, and a charming enclosed porch off the kitchen—perfect for dining or extra storage. One generously sized bedroom offers flexible space ideal for an office .Enjoy a shared common backyard—perfect for relaxing outdoors—along with convenient coin-operated laundry on the first floor. Commuters will appreciate excellent access to the Green Line Extension and multiple bus routes. Just minutes to MIT, Harvard, and a vibrant mix of restaurants, cafés, and local shops. A fantastic opportunity to enjoy city living with true neighborhood charm.
Listing Office: Leading Edge Real Estate, Listing Agent: The Bill Butler Group 
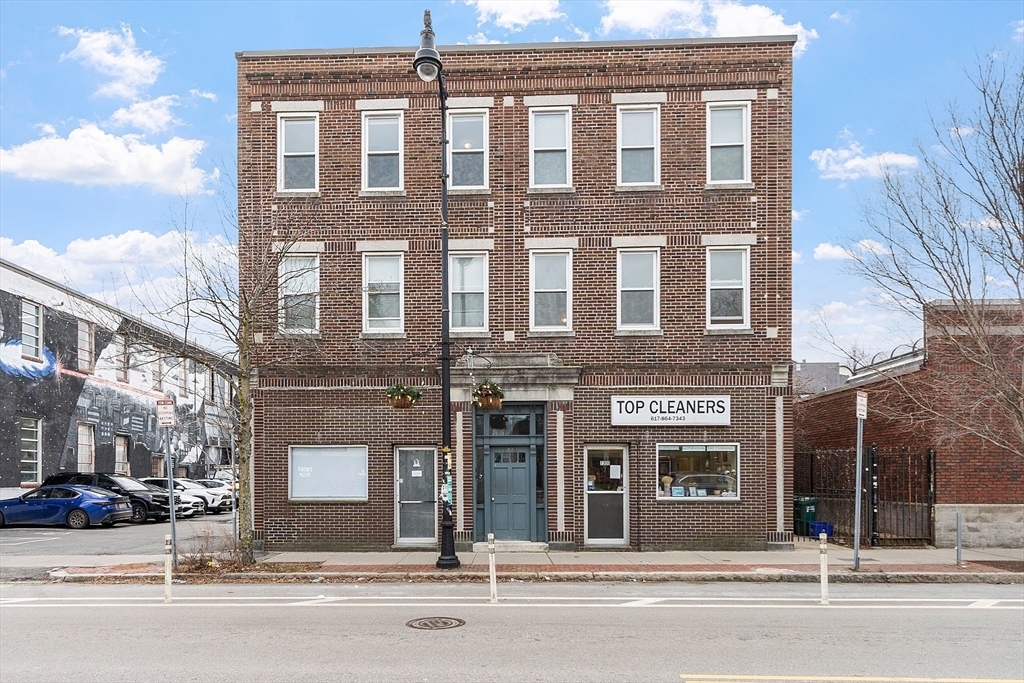
14 photos
$2,600
MLS #73468958 - Rental
Available for February occupancy - spacious and sunny unit in the 200 building at The Montvale in Stoneham. Second floor unit features fully-applianced galley kitchen with window to open concept dining room and living room combination. Unit freshly painted, hardwood floors in living/dining area, new carpet in bedrooms, tile in kitchen and baths. In-unit laundry. Master bedroom w/large walk-in closet and full bath. One garage parking space and one additional outdoor spot. Elevator in building. Seasonal pool, water, sewer and trash included. NO SMOKERS. NO PETS. 12 month lease. Contact list agent for more information.
Listing Office: Leading Edge Real Estate, Listing Agent: Michele Goodwin 
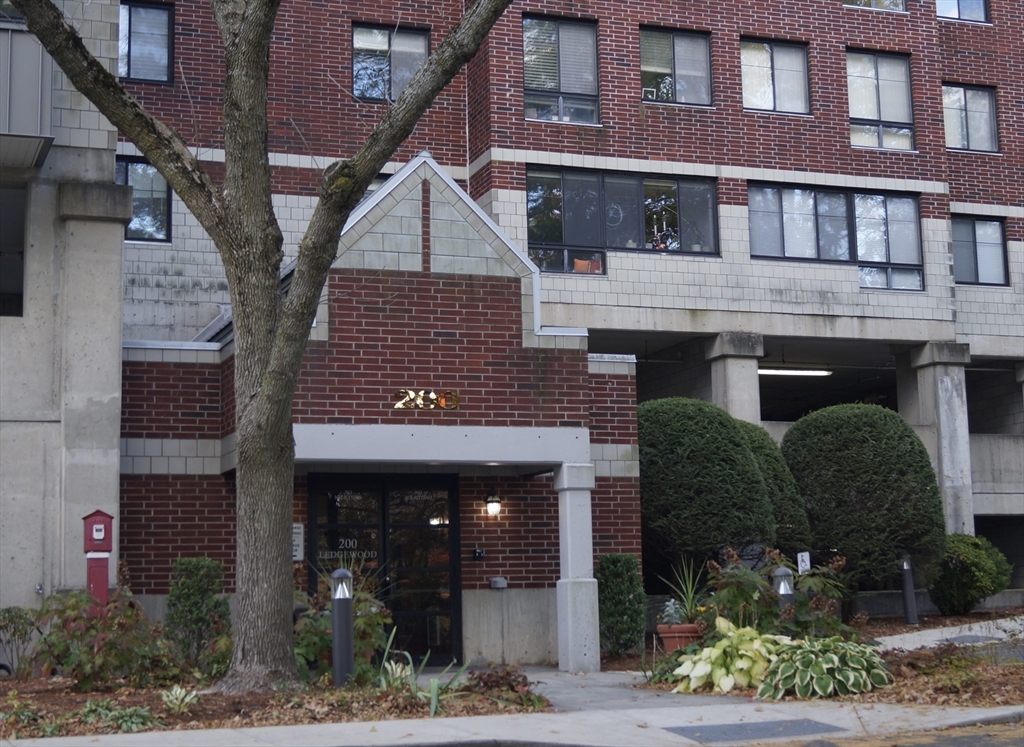
18 photos
$2,750
MLS #73478569 - Rental
Bright and inviting first-floor unit on Paul Revere Road offers the best of Arlington living. This well-maintained 1000-square-foot home features gleaming hardwood floors throughout and two comfortable bedrooms. The updated kitchen boasts newer appliances and plenty of cabinet space for all your culinary needs. Relax after a long day in the clean bathroom with tub.Enjoy morning coffee on your private three-season patio. Practical perks include convenient garage parking and on-site laundry facilities. Location is truly unbeatable. Hop on the nearby Minuteman Bike Path connecting to Cambridge, Boston, and Bedford. Stroll to Trader Joe's, explore Spy Pond, or enjoy Robbins Farm Park. Arlington Heights offers fantastic dining, the historic Capital Theatre, Robbins Library, and excellent public schools - all within easy reach. Perfect blend of comfort and convenience in a charming, accessible setting.
Listing Office: Leading Edge Real Estate, Listing Agent: Carmen Maianu 
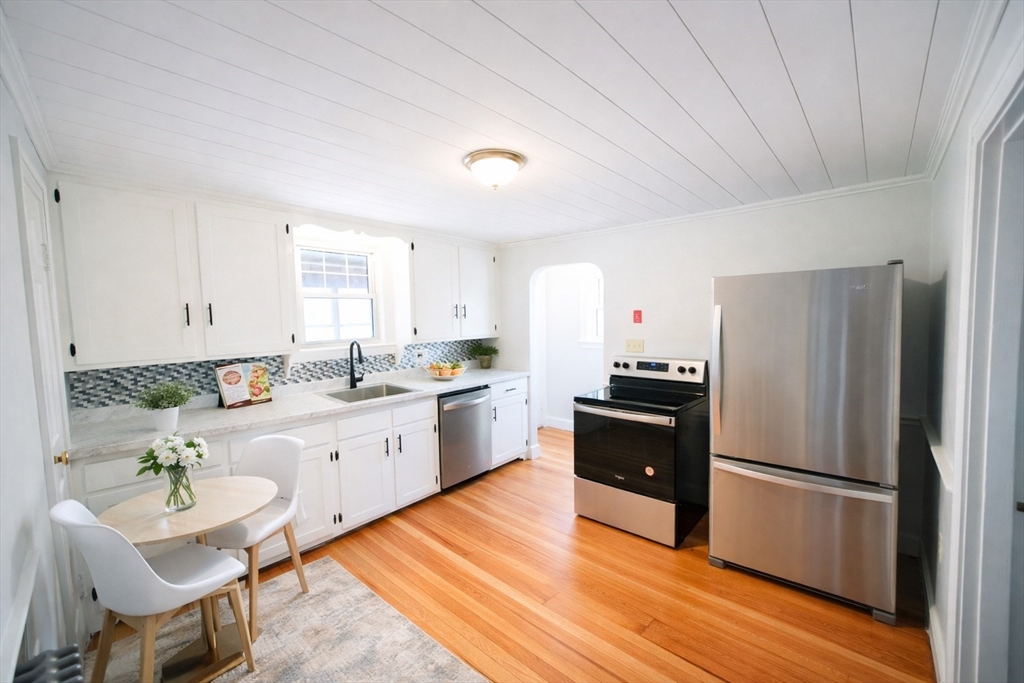
12 photos
$2,800
MLS #73466071 - Rental
Location...location...location! You can move right away into this lovely corner unit condo located in North Cambridge near Harvard University! The flowing layout which includes an open concept living room with plenty of sunlight, updated kitchen great for entertaining, 2-bedrooms that are approximately equal in size with ample closet space, and tiled bath. Hardwood floors throughout, built-in wall A/C, common laundry, and 1-parking spot behind the building! Rent includes Heat and Hot Water! Less than a 1/2 mile to both Davis and Porter Squares along the Red Line T. The 77 Bus to Harvard and the 83 Bus to Central Square stop right out front of the building. Easy access to Route 2 and 93. Less than a mile to Danahey Park. The place is surrounded by many restaurants and close to all the grocery stores including Pemberton Farms, Star Market, B-Fresh Market, Trader Joes, and Whole Foods.
Listing Office: Leading Edge Real Estate, Listing Agent: Maureen Schlegel 
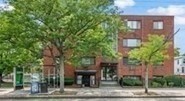
18 photos
$2,900
MLS #73399533 - Rental
Available September 1st, amazing multi-level three bedroom in a fantastic Tufts location! This spacious and sun filled upper unit of a two family is conveniently located steps from Bob's Italian's Foods. With a living room, dining room, bonus room, plus enclosed sun porch perfect for a home office, there is plenty of room to relax, entertain and work from home. Three generous bedrooms and a full bath round out the top floor. The basement offers additional storage space for seasonal items or extra belongings along with dedicated laundry. The shared backyard and patio create opportunities for outdoor enjoyment. Located minutes from campus, dining options, and public transportation. Required documents: proof of ability to pay (recent pay stubs, or proof of funds, voucher documentation, co-signer, etc.), application, credit report, ID. Available for viewing Wednesday, July 9th and Thursday, July 10th from 5:00 – 7:00.
Listing Office: Leading Edge Real Estate, Listing Agent: Kate Cote 
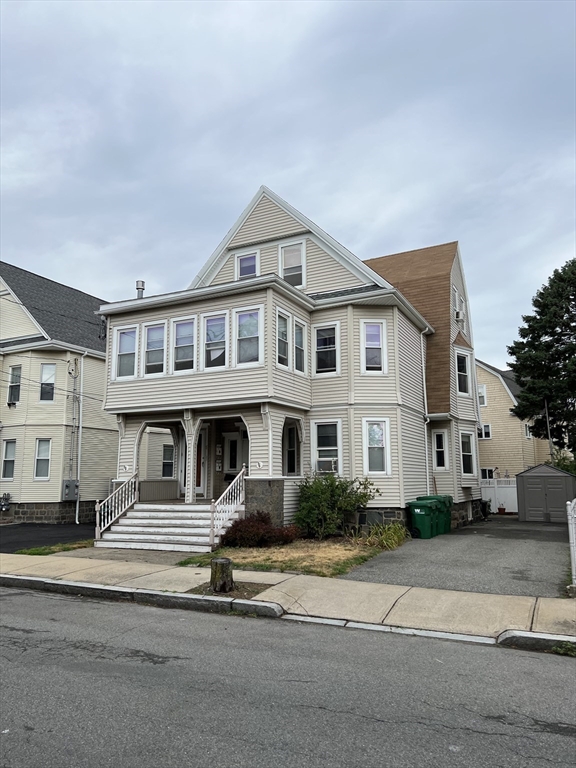
17 photos
$2,995
MLS #73433363 - Rental
Sitting on a private acre of land minutes from Route 3, this 960 square foot unfurnished rental home in Duxbury is cozy and flooded with natural light. The three bedroom, one bath ranch has an open concept floor plan for the main living area, with two oversized picture windows in the front and back allowing for an abundance of light and ideal viewing of the wildlife passing through the quiet property. A short walk to Landing Rd Beach and a three minute drive to downtown Duxbury, this hidden gem has hardwood floors, many windows, and washer and dryer in the full basement. Located just 35 miles south of Boston, Duxbury is an historic seaside town known for its excellent school system, beautiful beaches, and countless other amenities. Pet restrictions no cats
Listing Office: Leading Edge Real Estate, Listing Agent: The Mary Scimemi Team 
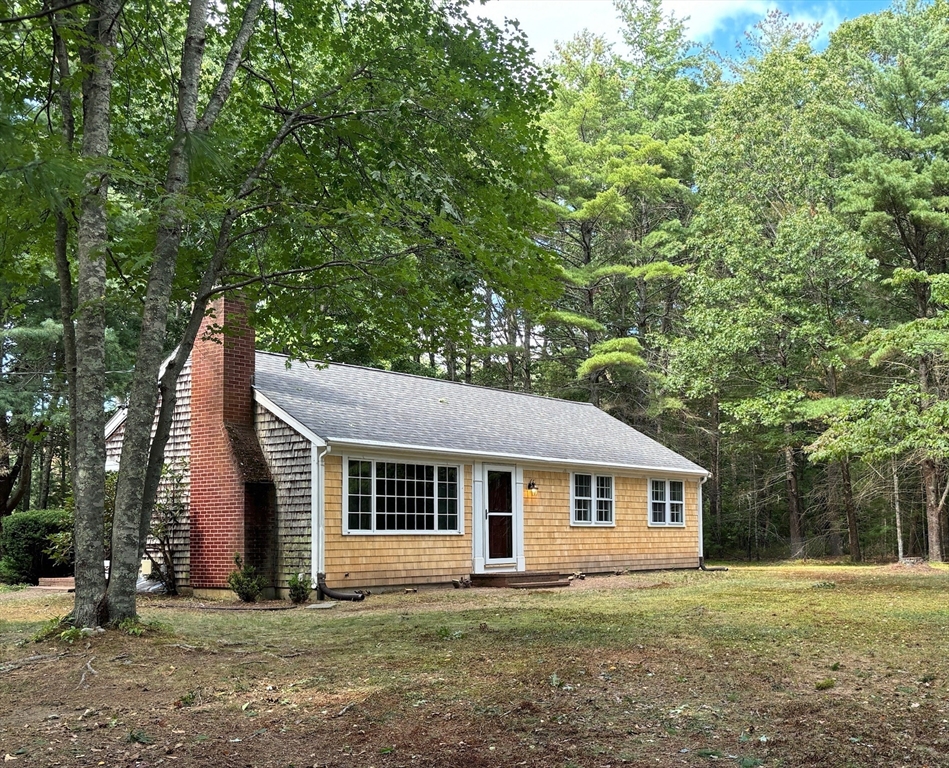
3 photos
$3,000
MLS #73463879 - Rental
Welcome to 12 Watts St, Unit 1!This captivating 3-bedroom apartment is a perfect blend of space and style, making it an ideal place to call home.With ample closet space throughout the unit, you will have plenty of room to store your belongings.The newer eat-in kitchen features polished countertops, hardwood floors, and ceramic tile floors in the dining area, along with gleaming stainless steel appliances.The hardwood floors throughout provide a seamless flow, leading to a separate living room with a charming bay window.Private laundry is available in the basement, and additional storage is available for an extra fee.Outside, you'll discover a fenced backyard that offers plenty of space for relaxation and recreation.The backyard boasts a mix of green space and pavers, providing ample room for everyday fun.Additionally, one off-street parking ensures that parking is never a hassle.Don't miss out on the opportunity to make this remarkable apartment your own. Group Showings Only!
Listing Office: Leading Edge Real Estate, Listing Agent: Sladjana Zivkovic-Vukovic 
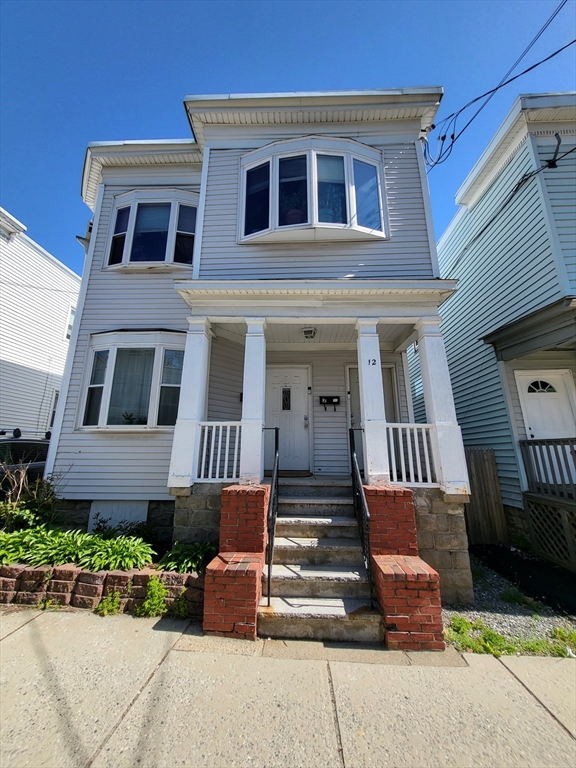
29 photos
$3,000
MLS #73474798 - Rental
Dramatic light floods this stylish two-bedroom rental tucked into East Boston's coveted Jefferies Point.The open floor plan showcases hardwood floors, designer wallpaper, and gorgeous bay windows with clever built-in seating that doubles as storage.Culinary enthusiasts will appreciate the sleek kitchen with stainless steel appliances & a center island, perfect for entertaining, as it flows seamlessly into the living space.Both bedrooms feature ample storage, with the primary bedroom boasting an elegant en-suite bathroom.A second full bath ensures ultimate convenience for residents & guests alike.Retreat to your private back deck overlooking beautifully landscaped common back yard—ideal for morning coffee or evening relaxation.The location delivers unmatched accessibility:easy access to the Maverick T station, Route I-90, & Piers Park's waterfront. Local trails, parks, & East Boston's vibrant scene await just outside your door.Modern comforts include central AC & in-unit laundry.
Listing Office: Leading Edge Real Estate, Listing Agent: Sladjana Zivkovic-Vukovic 
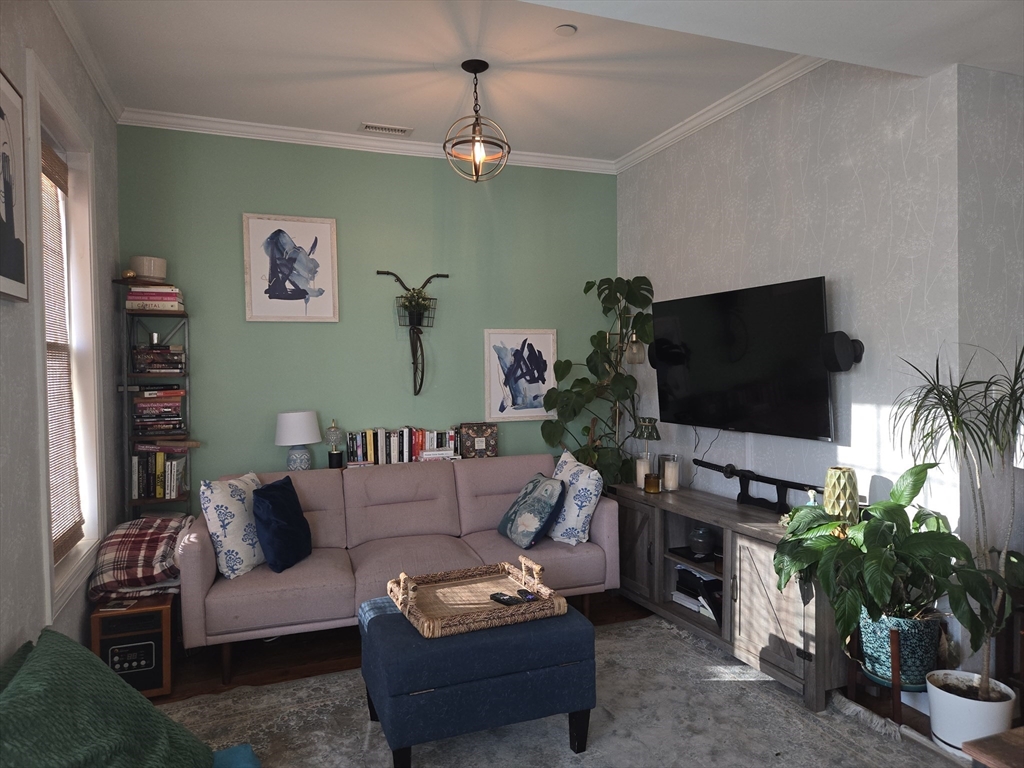
19 photos
$3,500
MLS #73475056 - Rental
Oak Square Outdoor lovers home; enjoy 2 private porches plus yard. Sunlight pours through generous windows across the second and third floors, illuminating over 1,500 SF of beautifully proportioned living space. 3 well-sized bedrooms are complemented by a flexible third-floor bonus area, ideal for a home office or fitness space, offering exceptional versatility. The refreshed bathroom features crisp tilework with a tiled tub and shower. The kitchen is thoughtfully updated with granite countertops and stainless-steel appliances, blending function with timeless appeal. Step outside to an incredible private balcony with views toward Boston or enjoy additional outdoor living with shared back and side yard space. Basement laundry, generous storage, and attentive management complete the offering. Moments to the Charles River, Brighton Center, bus routes, and the Green Line.
Listing Office: Leading Edge Real Estate, Listing Agent: Carmen Maianu 
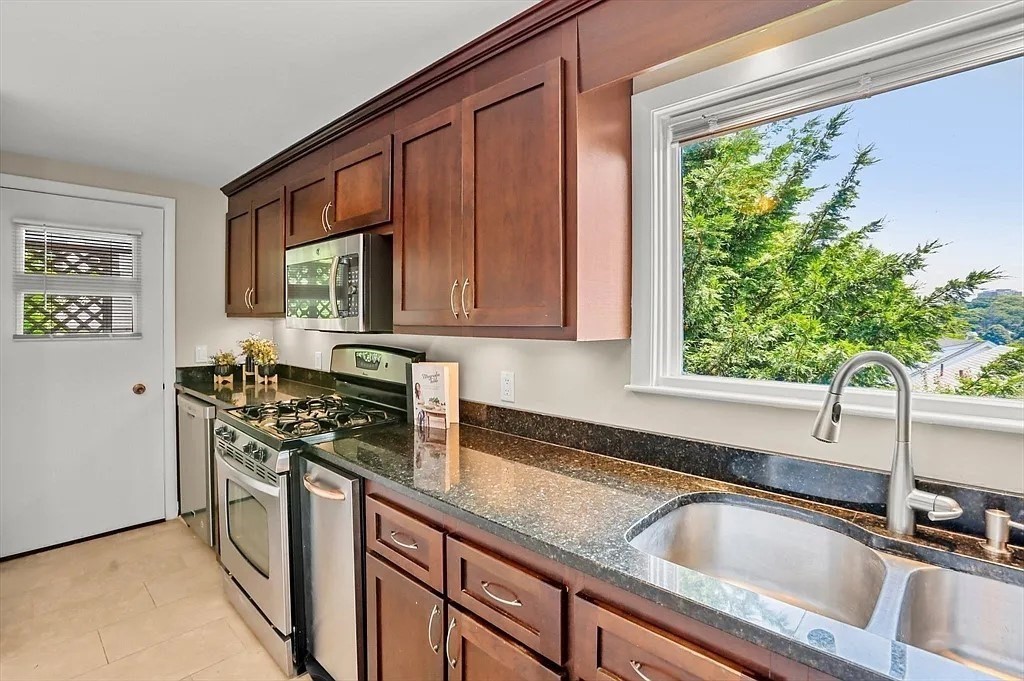
23 photos
$179,900
MLS #73458350 - Single Family
Located just steps from 90 acre Turkey Hill Pond, 2 Kosta Ave has a fantastic and efficient floorplan that is ready for your finishing touches. Vacation year round with boating and swimming right outside your door. This property offers a fantastic opportunity for affordable home ownership. Home being sold as-is, where-is. Buyer to be responsible for Title V and any smoke certificate. Driveway needs to be regraded, do not pull in unless your car has lots of clearance. Private showings only, offers reviewed on 12/9/25.
Listing Office: Leading Edge Real Estate, Listing Agent: Kristin Weekley 
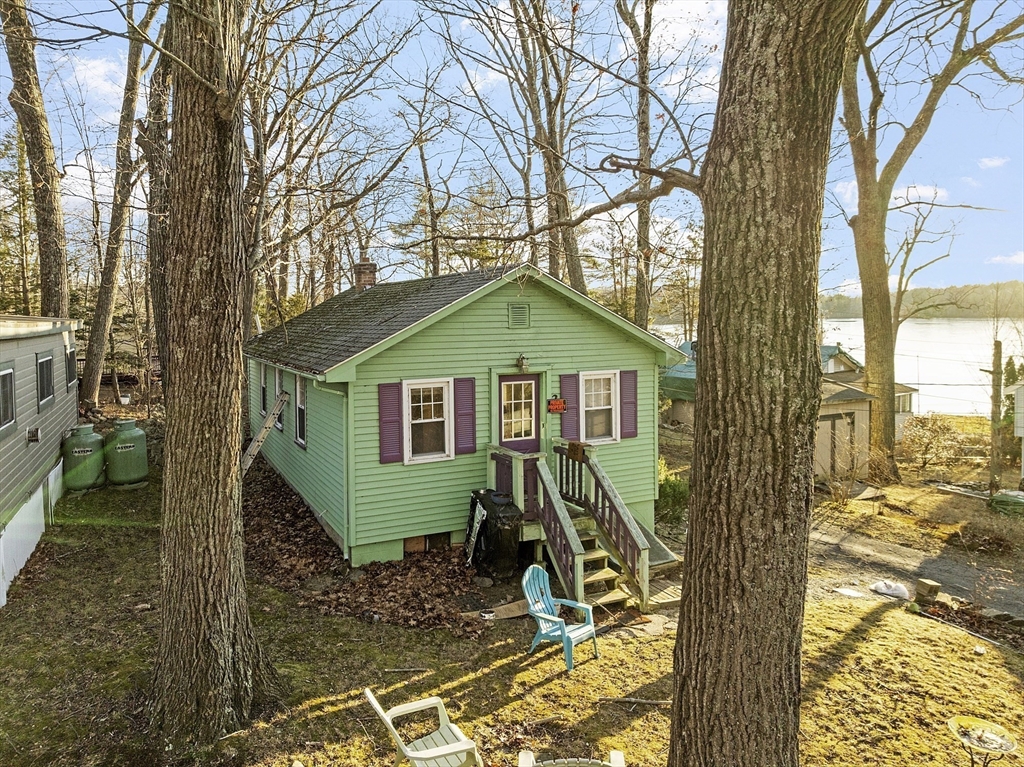
34 photos
$269,900
MLS #73455096 - Single Family
If you are looking for an excellent opportunity to build or do an extensive rehab, this property is worth a look! Property is not habitable and no entry will be allowed due to condition. Do not walk property without an agent present. Property requires a license to sell, please plan for a 4 month closing. Seller will not provide a Title V or smoke certificate as property is not habitable in current condition.
Listing Office: Leading Edge Real Estate, Listing Agent: Kristin Weekley 
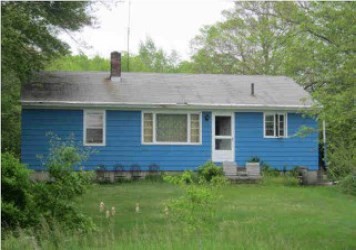
1 photo
$349,900
MLS #73444381 - Single Family
Welcome to Northampton! 32 Stonewall Dr. has a cozy feel, a classic layout and a convenient location. The main floor features an open layout with living and dining area, kitchen, and three bedrooms and bath all on one floor. Downstairs, there is a large space that could make a wonderful play area, workout space, or additional family room, which leads to the large, attached two car garage. Outside, there is a large multi-level deck that is fantastic for entertaining, and a low maintenance back yard. This home is walking distance to the River Valley Coop and other shopping, and is easily accessible to Rt. 91 and downtown Northampton. Don't miss the opportunity to buy a wonderful home on a quiet street with the opportunity to do your own personalization. Book your private showing today.
Listing Office: Leading Edge Real Estate, Listing Agent: Kristin Weekley 
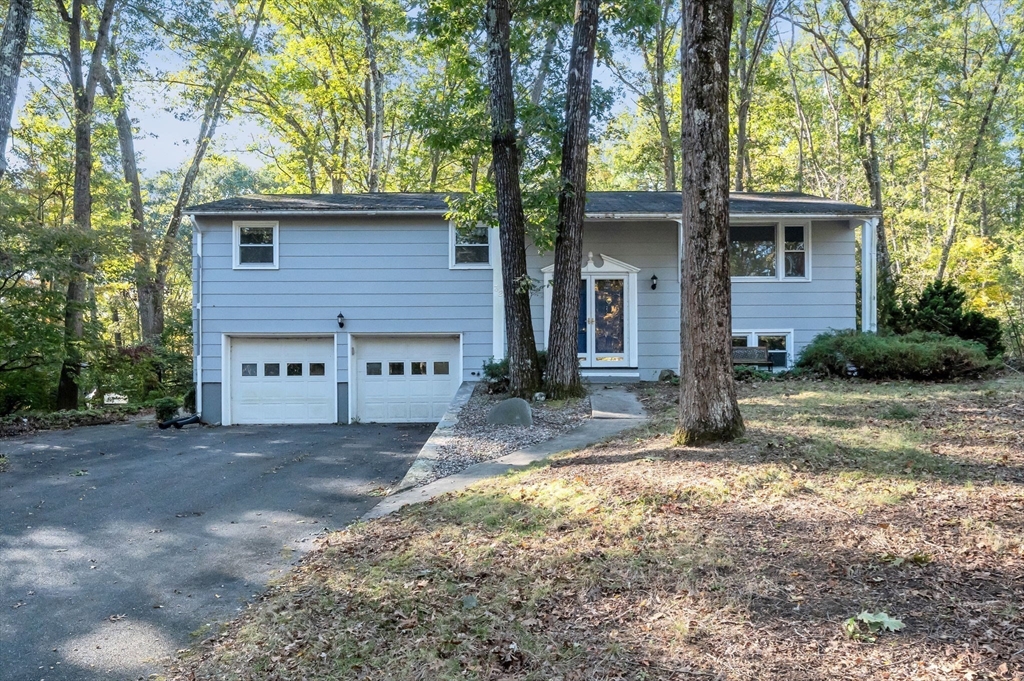
42 photos
$476,000
MLS #73479439 - Single Family
Located in convenient West Acton, just steps from shopping and restaurants, 235 Arlington St offers original charm with the opportunity to roll up your sleeves and customize your own single family home. Enter in through the spacious front porch into the foyer with a classic farmhouse feel and experience a home with a truly flexible floor plan with many options for first floor bedrooms, a first floor full bathroom, and a bonus room for an office or guests. Upstairs features 3 bedrooms and an attic for storage. The back yard offers many possibilities for relaxation and the one car garage could be restored into a wonderful space for a workshop or storage. Showings are easy, don't miss this opportunity to customize your a home in a wonderful location. Offers reviewed 3/3 at 12N.
Listing Office: Leading Edge Real Estate, Listing Agent: Kristin Weekley 
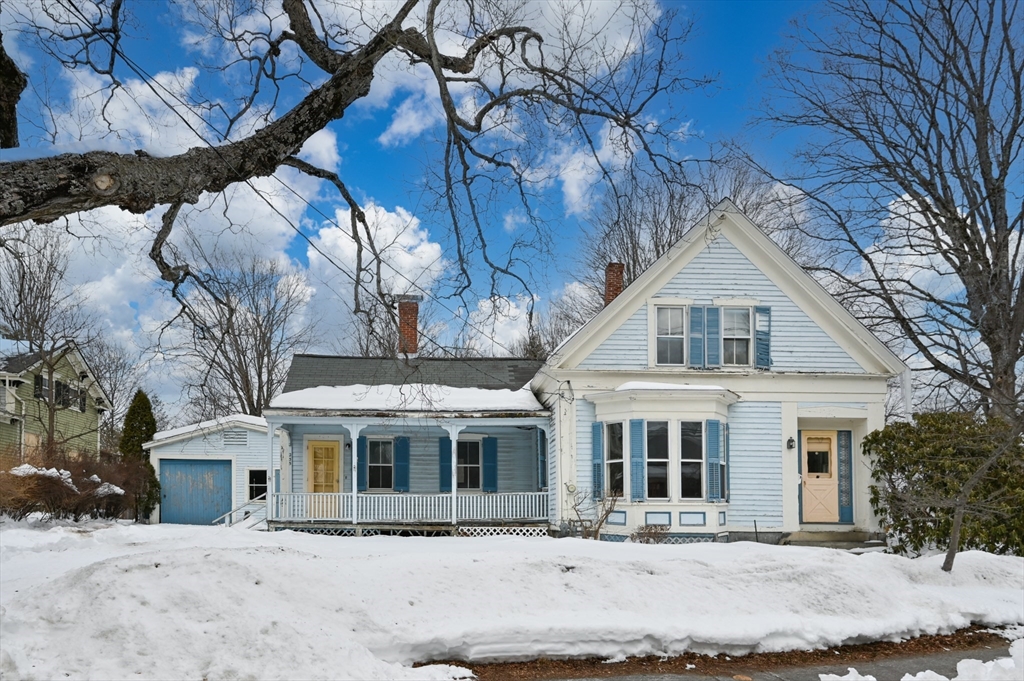
34 photos
$499,000
MLS #73473782 - Single Family
Seize this golden opportunity in Forestdale area of Malden. This charming 1935 Bungalow cottage offers solid bones and untapped potential just waiting for your personal touch. Enjoy 1134 sq.ft. of living space featuring beautiful hardwood floors throughout, two comfortable bedrooms including one with a walk-in closet, and an updated bathroom with modern walk-in shower. The versatile floor plan flows through sun room, living room, and dining room, while the walk-up attic stands ready for expansion. Bring your own vision to the kitchen for a complete transformation that will make this house truly yours.Situated on a generous 5232 sq.ft.flat lot, you'll appreciate being just .8 miles from MBTA Oak Grove Station for easy commuting. Weekends beckoned nearby Pine Banks Park with its hiking trails, sports field, running track and dog park.Perfect for first-time buyers or contractors and flippers looking to build instant equity through thoughtful updates. Close to Melrose.
Listing Office: Leading Edge Real Estate, Listing Agent: Donald Cranley 
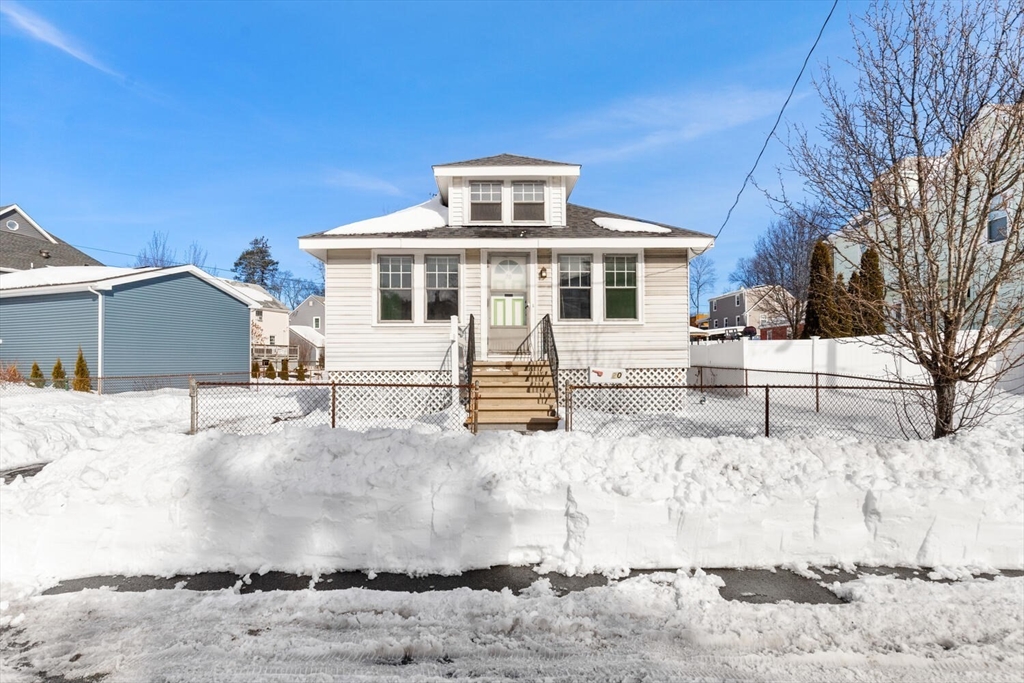
26 photos
$499,000
MLS #73201966 - Single Family
Ideal opportunity for a contractor or investor in the heart of Medford. This single-family house will be sold in AS IS condition and will not qualify for traditional financing or FHA loans. Heating system is NOT operational and needs to be replaced. A portion of the foundation needs repair. Basement flooded recently and suspected mold is currently present. Property will not be sold in 'broom clean' condition. Group showings ONLY - Thursday 2/15 3p-4p, Saturday 2/17 12p-1p, and Sunday 2/18 12p-1p. Property will NOT be available for showing at any other time. Any offers received will receive a response after Tuesday 2/20 10am. No exceptions. Seller prefers to close ASAP and occupy until April 30, 2024 if possible. Buyer responsible for obtaining smoke certificate, if needed, and any modifications to the property needed to obtain it. Property is currently owner occupied - kindly DO NOT attempt to view property outside of group showing times.
Listing Office: Leading Edge Real Estate, Listing Agent: The Bill Butler Group 
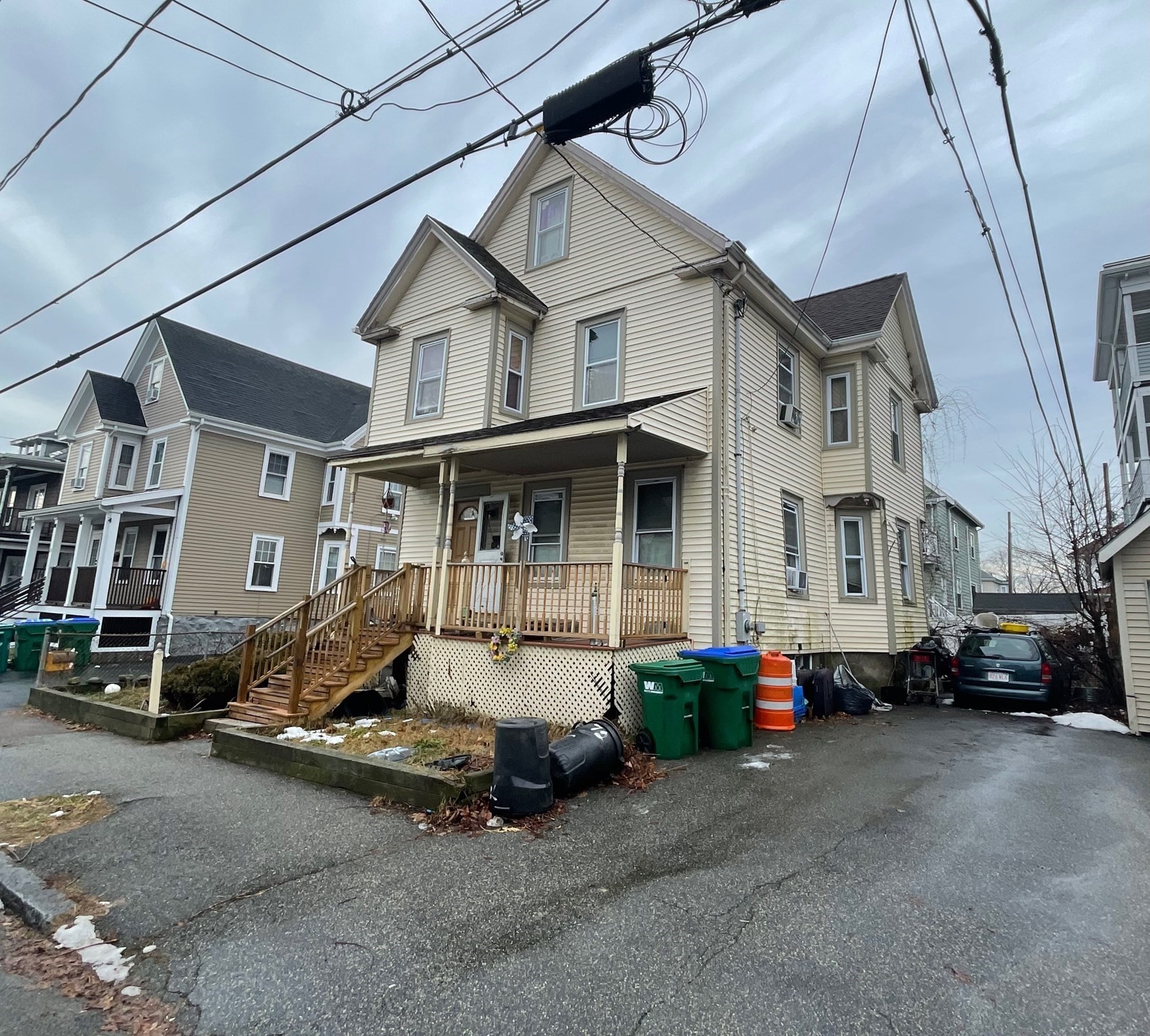
26 photos
$499,900
MLS #73447773 - Single Family
Opportunity knocks in Bellevue Hill! This home needs total renovation due to leak in roof but offers unlimited potential. Due to condition group showings only and all potential buyers and agents will need to sign a hold harmless prior to entry. Property will not be cleaned out prior to sale and buyer will be responsible for the smoke inspection. Group showings only Monday 10/27 12-1, Tuesday 10/28 1-2, Wednesday 10/29 12-1 and 4-5:30 and Thursday 10/30 12-1. Offers due Friday 10/31 at noon.
Listing Office: Leading Edge Real Estate, Listing Agent: Kristin Weekley 
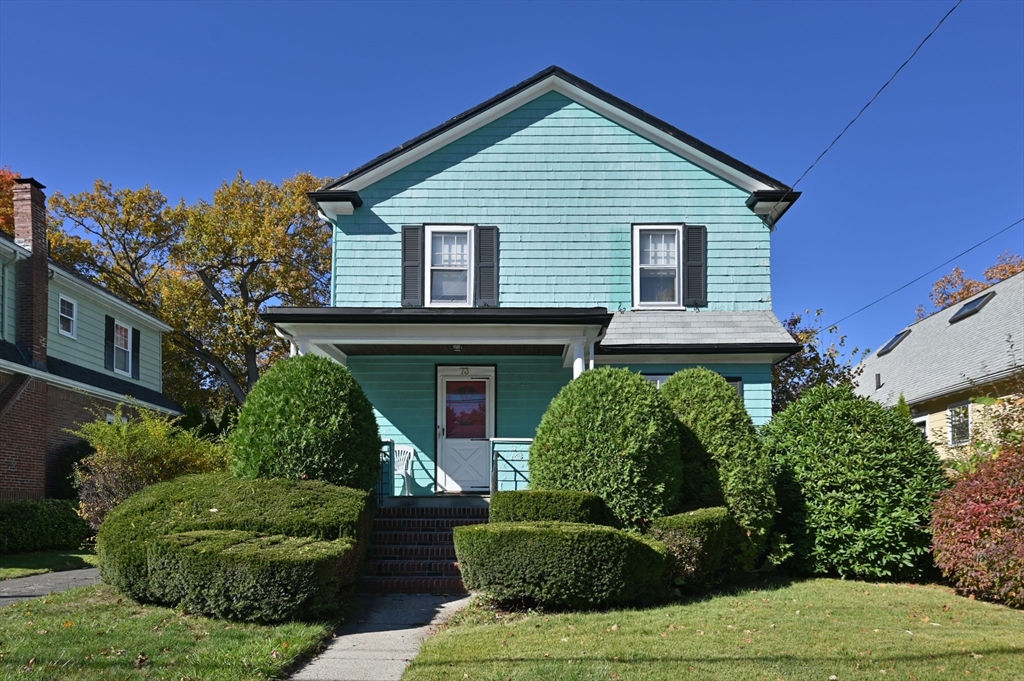
20 photos
$509,900
MLS #73479441 - Single Family
Located on a quiet street in the Headwinds area of Harwich, 16 Birch Drive gives you the opportunity to put your own finishing touches on a great house in a fantastic location. Featuring 3 bedrooms, 2 bathrooms, an attached garage and a fantastic partially finished basement with room for expansion. Enjoy the good life in thie well loved home. Don't miss your chance!
Listing Office: Leading Edge Real Estate, Listing Agent: Kristin Weekley 
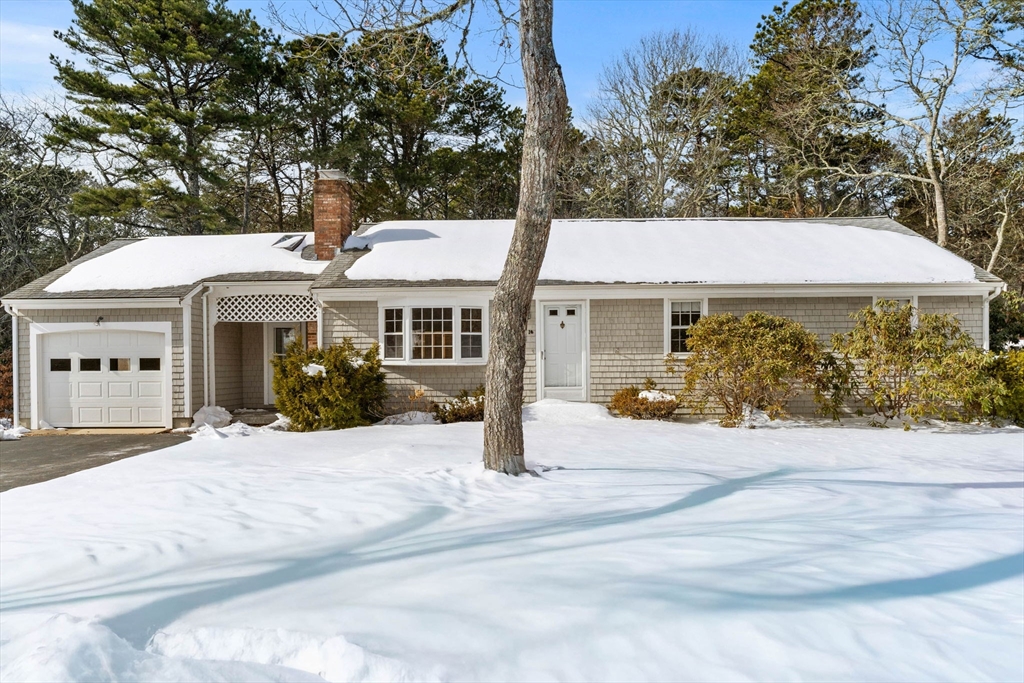
42 photos
$675,000
MLS #73472204 - Single Family
Imagine your morning routine transformed: children stroll to school just steps away while you enjoy an extra cup of coffee on your deck overlooking the fenced backyard. Located in the heart of Rockland near both the school complex and retail shops, this charming, young colonial simplifies daily life - drop backpacks and sports equipment in the spacious mudroom as you enter, where a conveniently placed half bath is discreetly positioned. Gather around the kitchen island for homework sessions while dinner preparation unfolds and after dinner, unwind by the gas fireplace in the elegant coffered-ceiling living room. Upstairs your primary suite with walk-in closet and private bath provide much-needed moments of quiet and the finished basement offers versatile space for movie nights or teen hangouts, complete with a sauna for stress-melting relaxation. Experience how thoughtful design enhances family togetherness in this exceptional Rockland home.
Listing Office: Leading Edge Real Estate, Listing Agent: Deborah Chandler 
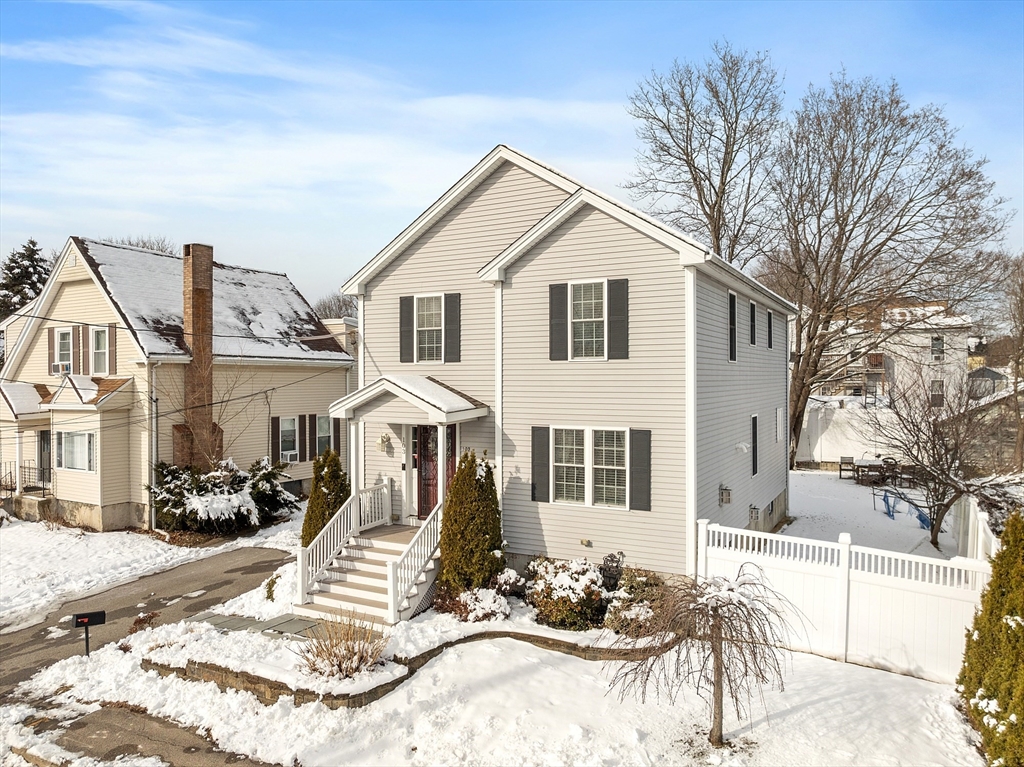
33 photos
$680,000
MLS #73479708 - Single Family
Original 1960s charm radiates throughout this preserved mid-century ranch. Step back in time with authentic vintage details in this ultra-convenient Cedar Park location. The open living space features hardwood floors, a cozy fireplace, and signature picture window flooding the room with natural light. A distinctive mid-century room divider creates stylish separation from the kitchen. The bathroom showcases stunning mint green square tile with classic black trim. Two bedrooms with hardwood floors offer comfort and character. Downstairs, a finished room creates the ideal home office space or media room, complemented by ample storage. Enjoy morning coffee on the deck overlooking your private wooded backdrop. Paved off-street parking accommodates multiple vehicles in this ideal location near the commuter line, farmers market, Bohemian coffee shop, Sweet Spot Bakery, and downtown Melrose. Gooch Park and the Fells provide endless outdoor recreation nearby.
Listing Office: Leading Edge Real Estate, Listing Agent: Kim Izzi 
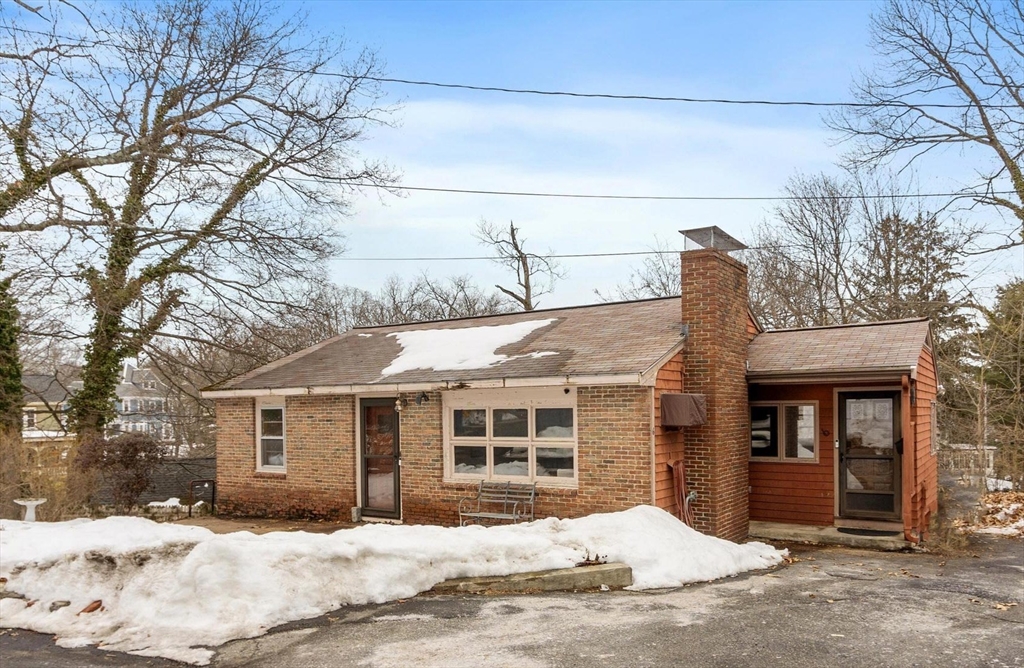
29 photos
$829,000
MLS #73472234 - Single Family
Tucked into the desirable Wyoming section of Melrose, this charming 1900s Colonial offers the perfect blend of vintage character and modern comfort. Boasting 3 bedrooms and 2 full baths within approximately 2000 square feet of living space, the home features an inviting eat-in kitchen with abundant cabinet storage. Entertain guests in the living and dining rooms, complete with built-ins that showcase the home's period appeal. Venture downstairs to discover additional finished space, perfect for a home office or recreation area. Walk up attic for additional possibilities! Step outside to the property's crown jewel—a spacious yard centered around an impressive in-ground pool with innovative retractable cover for possible year-round enjoyment. The pool cabana, storage shed, and 2-car detached garage provide exceptional storage. Mini-splits complement the gas heating system with AC for year-round comfort. Enjoy quick access to the scenic Middlesex Fells and Wyoming train station.
Listing Office: Leading Edge Real Estate, Listing Agent: Jay Morneault 
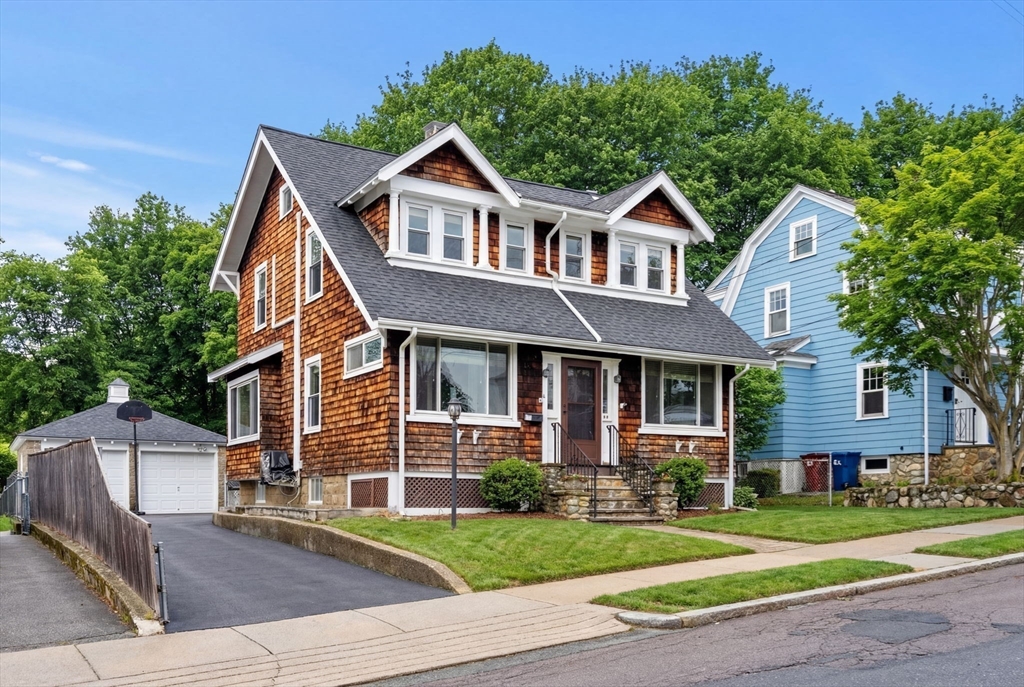
42 photos
$899,900
MLS #73445102 - Single Family
Multiple offers received, waiting on deposit. Located just a short distance from restaurants, parks, and the Mass Pike, this Newton Corner Tudor offers the opportunity to customize your own home without sacrificing space or character. Walk into the entryway with massive closet which welcomes you into the fireplaced living room with beamed ceilings and oversized dining area. The sunroom offers loads of opportunity for a second living area, playroom, or office. The kitchen has a pantry and offers charm with many possibilities for renovation. A half bath completes this floor. Upstairs offers 3 well sized bedrooms with ample closet space and a full bath. The basement has been finished in the past and has space for an office and fireplaced family room. Enjoy the large yard and a 2 car garage to keep your cars snow free. Open houses Saturday 1:30-3 and Sunday 12-1:30. Offers will be reviewed 10/21/25 after 12N.
Listing Office: Leading Edge Real Estate, Listing Agent: Kristin Weekley 
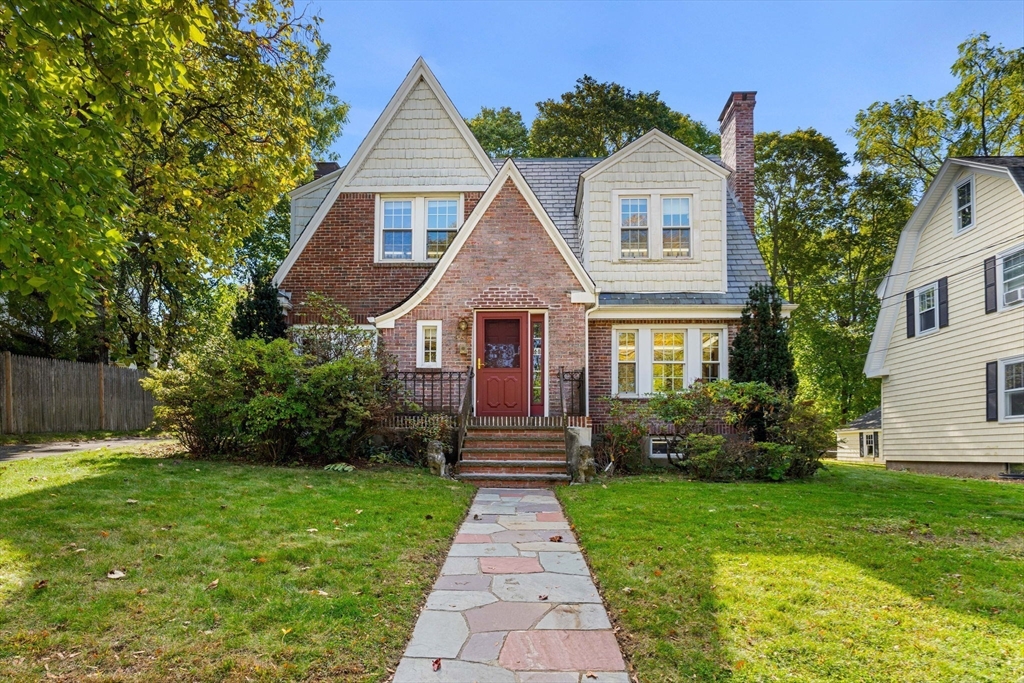
41 photos
$1,175,000
MLS #73472737 - Single Family
Winter won't last forever but while it's here, cozy up with your morning coffee in your double fireplaced living room.When summer finally returns head outside to your private oasis complete with stunning patio, rock-walls and heated pool! There is no reason to ever leave home when you have the best house in the highly sought after Horace Mann neighborhood! Every box is checked: Sun drenched eat in kitchen flowing to formal DR w/built ins. Formal living room expands to family room w/custom fireplace. Expansive second floor with 4 bedrooms, updated full bathroom, plenty of storage space. End the day in your sunny oversized primary suite w/large closet, bathroom with shower and original clawfoot tub! Finished basement for teens or home office w/ tons of storage. Complete with workshop, mudroom & attached garage! Your show stopping fenced in yard is custom hardscaped with fire pit, deck, patio, pool and cabana as well as grass for kids and the dog. Be prepared for this house to wink back!
Listing Office: Leading Edge Real Estate, Listing Agent: Lauren Maguire 
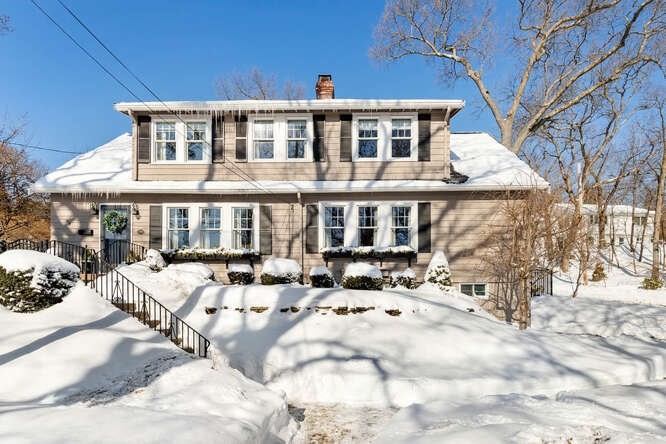
42 photos
$1,690,000
MLS #73463070 - Single Family
Designed by its architect owner, 55 Grove Hill Park is an exceptionally unique property that is integrated with the landscape and absolutely flooded with natural light. The layout is exciting and functional: enter at the driveway level and go to the first floor for an open living space featuring a dining area, kitchen, and living room. This level truly brings the outside in with two balconies, massive windows, and features a wood stove. This floor is completed by a half bath. One level up, find two good sized bedrooms and a full bath. Half a level up is another sun-filled room that would be a phenomenal workout space, yoga studio, home office, or artist retreat. The top floor features a massive primary suite with a walk-in closet, laundry, and another balcony. Additional heated space in the basement provides storage and a workshop and an elevator provides easy access for all. A little bit of work makes this home your own personal work of art. Offers reviewed 12/23 at 12N.
Listing Office: Leading Edge Real Estate, Listing Agent: Kristin Weekley 
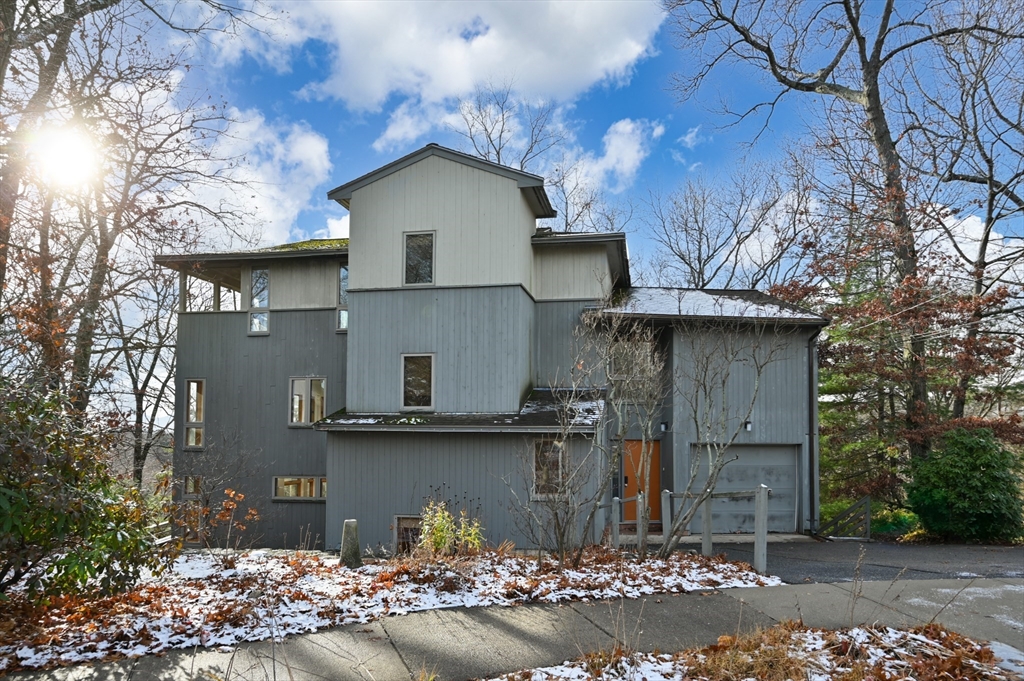
38 photos
$2,179,000
MLS #73441430 - Single Family
Dressing room from the sets of SEX & THE CITY... don't miss this LAST UNIT. Artfully designed for sophisticated living, this new construction by Bedford’s premier builder in prestigious Page Hill blends refined interiors with resort-style outdoor spaces. Dramatic accordion doors open to a 500 sq ft deck overlooking a stone patio with a fire pit leading into a covered outdoor kitchen and sitting area. Inside, 7" white oak floors flow through open living spaces anchored by a gas fireplace surrounded with Serena & Lily designer wallpaper. The chef’s kitchen is ideal for entertaining, while a flexible 1st-floor en-suite offers versatility. The primary suite features a custom closet system that redefines luxury storage. Thoughtful details include a custom mudroom, extensive built-ins, and generous storage. Covered outdoor living extends the season, with expansion potential. One-year builder warranty included.
Listing Office: Leading Edge Real Estate, Listing Agent: Anitha Yajnik 
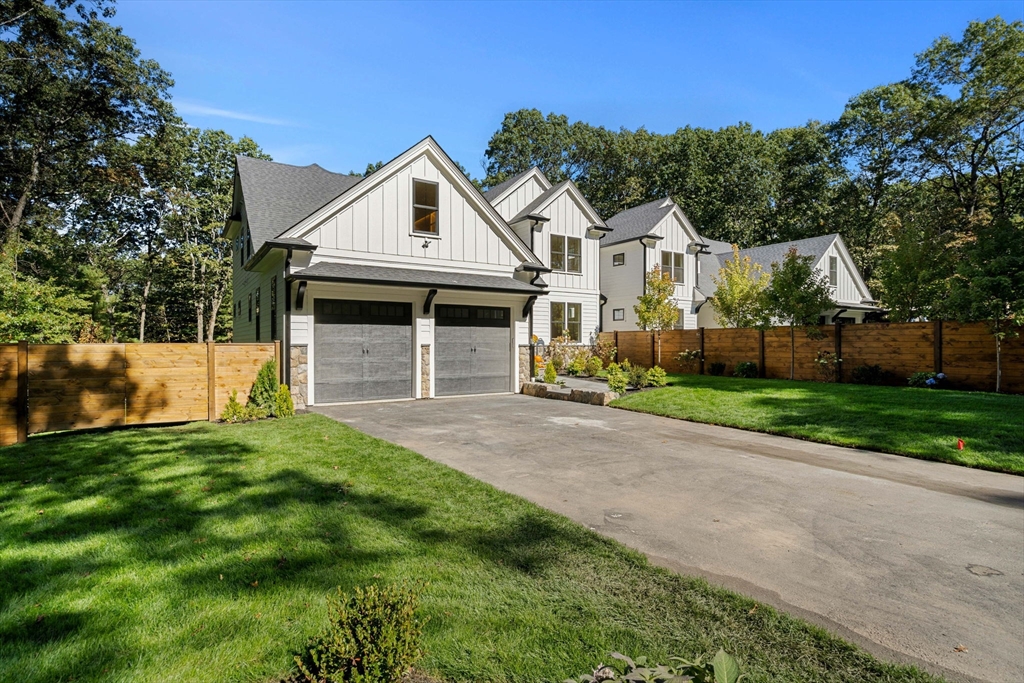
42 photos
Showing 47 listings |
|||||||||||||||||||||||||||||||||||||||||||||||||||||||||||||||||||||||||||||||||||||||||||||||||||||||||||||||||||||||||||||||||||||||||||||||||||||||||||||||||||||||||||||||||||||||||||||||||||||||||||||||||||||||||||||||||||||||||||||||||||||||||||||||||||||||||||||||||||||||||||||||||||||||||||||||||||||||||||||||||||||||||||||||||||||||||||||||||||||||||||||||||||||||||||||||||||||||||||||||||||||||||||||||||||||||||||||||||||||||||||||||||||||||||||||||||||||||||||||||||||||||||||||||||||||||||||||||||||||||||||||||||||||||||||||||||||||||||||||||||||||||||||||||||||||||||||||||||||||||||||||||||||||||||||||||||||||||||||||||||||||||||||||||||||||||||||||||||||||||||||||||||||||||||||||||||||||||||||||||||||||||||||||||||||||||||||||||||||||||||||||||||||||||||||||||||||||||||||||||||||||||||||||||||||||||||||||||||||||||||||||||||||||||||||||||||||||||||||||||||||||||||||||||||||||||||||||||||||||||||||||||||||||||||||||||||||||||||||||||||||||||||||||||||||||||||||||||||||||||