|
|||||||||||||||||||||||||||||||||||||||||||||||||||||||||||||||||||||||||||||||||||||||||||||||||||||||||||||||||||||||||||||||||||||||||||||||||||||||||||||||||||||||||||||||||||||||||||||||||||||||||||||||||||||||||||||||||||||||||||||||||||||||||||||||||||||||||||||||||||||||||||||||||||||||||||||||||||||||||||||||||||||||||||||||||||||||||||||||||||||||||||||||||||||||||||||||||||||||||||||||||||||||||||||||||||||||||||||||||||||||||||||||||||||||||||||||||||||||||||||||||||||||||||||||||||||||||||||||||||||||||||||||||||||||||||||||||||||||||||||||||||||||||||||||||||||||||||||||||||||||||||||||||||||||||||||||||||||||||||||||||||||||||||||||||||||||||||||||||||||||||||||||||||||||||||||||||||||||||||||||||||||||||||||||||||||||||||||||||||||||||||||||||||||||||||||||||||||||||||||||||||||||||||||||||||||||||||||||||||||||||||||||||||||||||||||||||||||||||||||||||||||||||||||||||||||||||||||||||||||||||||||||||||||||||||||||||||||||||||||||||||||||||||||||||||||||||||||||||||||||
|
Home
Single Family Condo Multi-Family Land Commercial/Industrial Mobile Home Rental All Show Open Houses Only Showing listings 1 - 50 of 91: First Page Previous Page Next Page Last Page $465,000
MLS #73425109 - Condo
SIZE DOES MATTER! Almost 1,600 square feet of living in this ideally located 3 bed condo: 0.2 mi to the commuter rail, 0.4 miles to the harbor, 0.3 mi to downtown!! Single level living with only 3 stairs from your car to your home. Historic Hovey School – Sophisticated yet simple coastal living in a meticulous, boutique brick community of just 16 residences. Guided by a thoughtful no-pet policy, this 87% owner occupied property ensures a refined living experience for discerning residents. Original architectural details shine throughout; timeless exposed brick walls to signature double archways frame a spotless kitchen where rich wood cabinetry complements the historic elements. The spacious dining area welcomes both intimate gatherings or gracious entertaining. Flexible main bedroom adds versatility to this home - a primary suite, guest/tv room or den with bar. Great summer home or live like you are on vacation all year! Virtually staged photos show how your style can shine!
Listing Office: Leading Edge Real Estate, Listing Agent: Stephanie Jones 
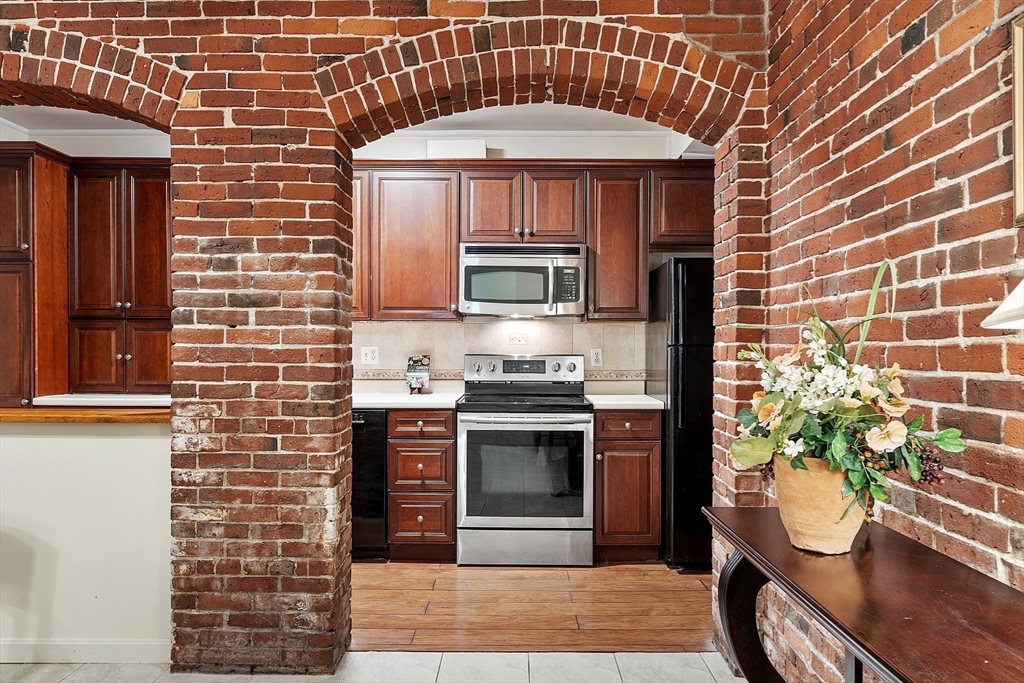
37 photos
$1,408,000
MLS #73422526 - Condo
Introducing a stunning new-construction townhome by the esteemed TreeTop Group, offering 6 bedrooms and 4 full baths across a refined three-level layout.The open-concept main level impresses with soaring ceilings, quartz countertops, and a chef’s kitchen with premium stainless steel appliances. Overlooking the main living space, the second floor features 4 spacious bedrooms, 2 full baths, laundry, and abundant natural light through oversized windows. The primary suite boasts a custom walk-in closet and spa-like bath with soaking tub and tiled walk-in shower. A finished third floor offers a flexible retreat, while the fully finished basement provides a recreation room, full bath, and guest bedroom. Outdoor living shines with a private, fenced backyard, and the heated two-car garage with high ceilings enhances convenience. Ideally located across from Sylvan Park and minutes from Oak Grove Station and Melrose Center, this home embodies luxury, space, and style.
Listing Office: Compass, Listing Agent: Gayle Winters & Co. Team 
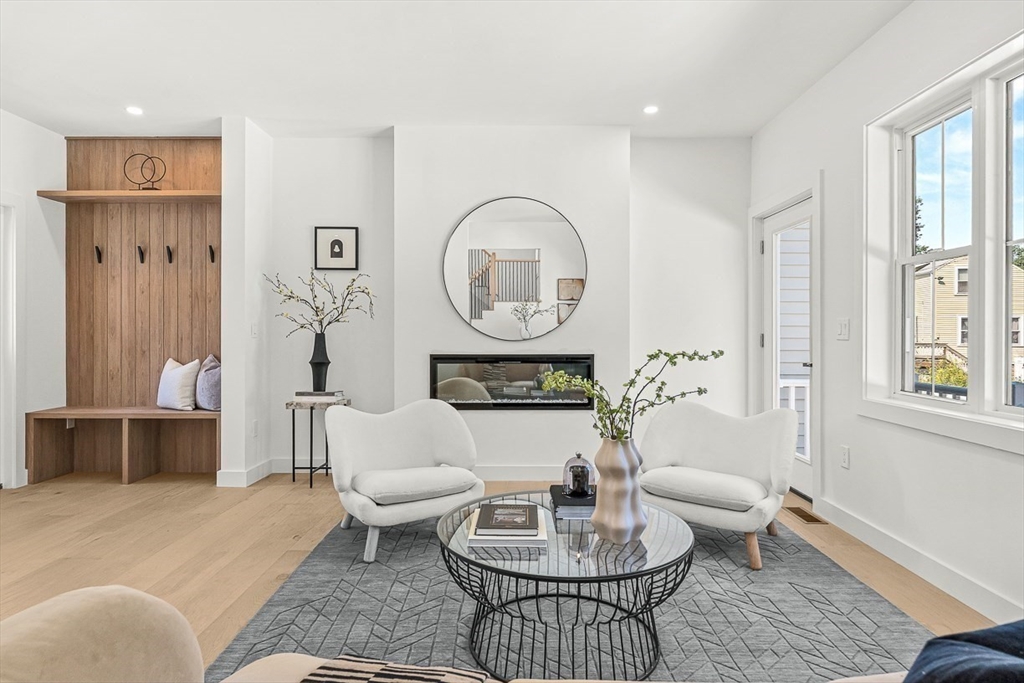
39 photos
$575,000
MLS #73408480 - Condo
Step into a sun-filled, modern townhouse where comfort meets style. Skylights and bay windows bathe the space in natural light, highlighting gleaming hardwood floors and a functional kitchen with a large island and Bosch appliances. Charming passageway leads to the sun-drenched primary suite, where dual skylights and generous space create a romantic, spa-like sanctuary. Enjoy the private deck and fenced yard. Thoughtful updates include fresh paint, new upstairs flooring, and a refreshed shower. With 2 deeded parking spaces and basement storage, everything you need is right at home. Beyond the walls of this inviting home, the location elevates your lifestyle. Just 4 blocks from the vibrant shops, restaurants, and cultural events of Moody Street, you’ll have opportunities to explore, dine, and connect with the local community. Commuters will appreciate the nearby commuter line and quick access to I-95. Contemporary updates, functional living spaces, and unbeatable location-ready for YOU!
Listing Office: Leading Edge Real Estate, Listing Agent: Carmen Maianu 
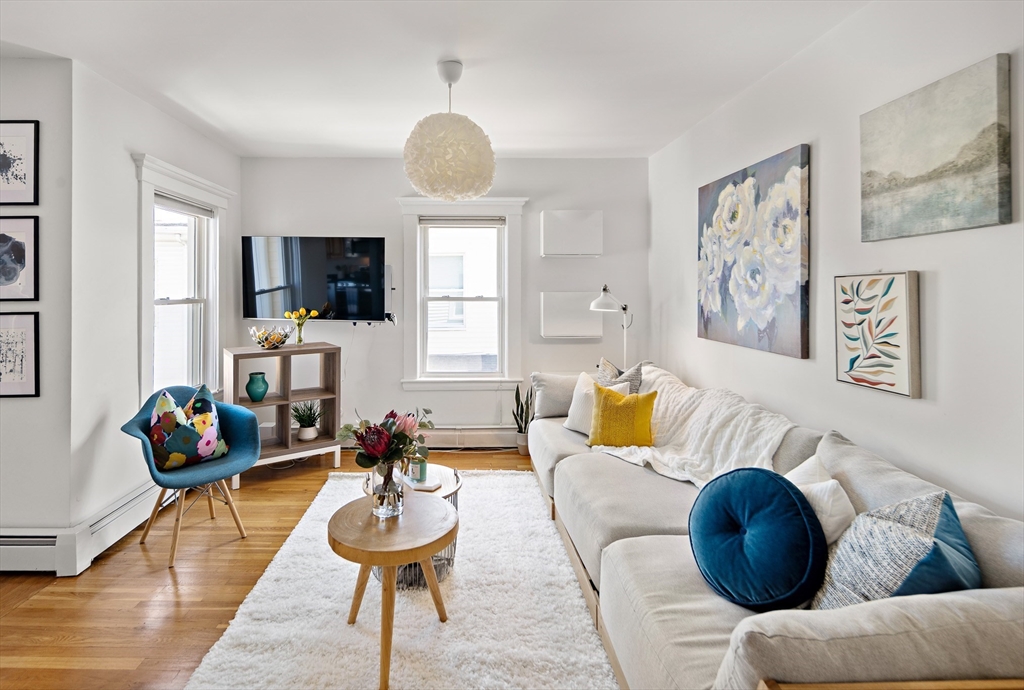
32 photos
$730,000
MLS #73448075 - Condo
BOM-due to Buyer's contingencies. Open House Saturday 11/22 11-1PM! Enjoy the best of Wakefield living just MINUTES from MarketStreet Lynnfield, Lake Quannapowitt, and major highways! This beautifully updated duplex-style townhome lives like a single-family home with over 2,600 sq. ft. across three levels. The bright living room features cathedral ceilings, a gas fireplace, and French doors to a PRIVATE deck and fenced yard. The kitchen boasts stainless steel appliances, a center island, coffee station, and a breakfast nook, plus a formal dining room with a built-in hutch & chair rail molding. Upstairs, find two spacious bedrooms, including a primary with a gas fireplace and two CUSTOM closets, and a fully renovated bath with quartz countertops and custom tile. The finished lower level offers flexible space for additional living, a gym, office, or workshop, with tons of storage. Additional highlights include a PRIVATE driveway, LOW condo fees, and pet-friendly living—MOVE RIGHT IN!
Listing Office: LAER Realty Partners, Listing Agent: Sarah Dutra 
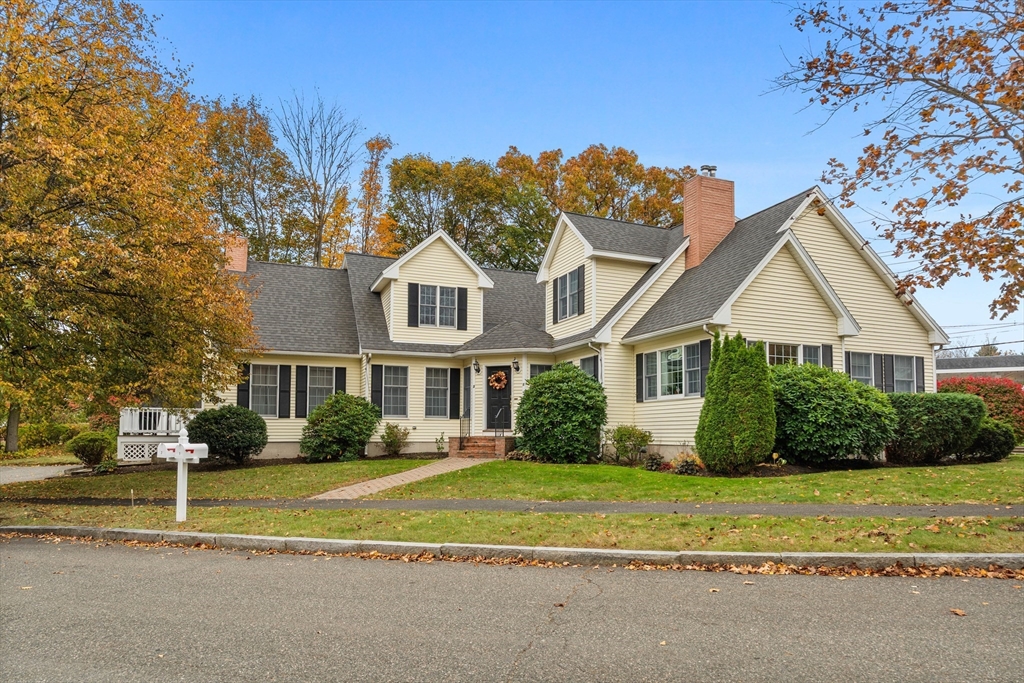
39 photos
$319,000
MLS #73452016 - Condo
Welcome to this charming five-room, two-bedroom, one-bath main-level condominium in the desirable Greenbriar Estates. Offering comfort, convenience, and style, this spacious unit features an open living and dining area and a kitchen equipped with newer stainless-steel appliances. Located on the FIRST FLOOR, there's NO need to WORRY ABOUT STAIRS —easy access makes day-to-day living simple and hassle-free. Bring your personal touch and make it feel like home—or like you're living at a resort. Residents enjoy a variety of amenities, including a sparkling outdoor pool, clubhouse, tennis courts, and bike storage, all nestled within the serene natural landscape of North Reading. Perfect for those seeking a low-maintenance lifestyle with resort-style extras, this home is just minutes from top-rated restaurants, shopping, and major highways.**SINCE PICTURES: Living, Dining & Kitchen floors have been replaced. All are now same NEW flooring not reflected in pictures. NOTE SHOWINGS ARE ACCOMPANIE
Listing Office: William Raveis R.E. & Home Services, Listing Agent: The Fuccillo - Felice Real Estate Team 
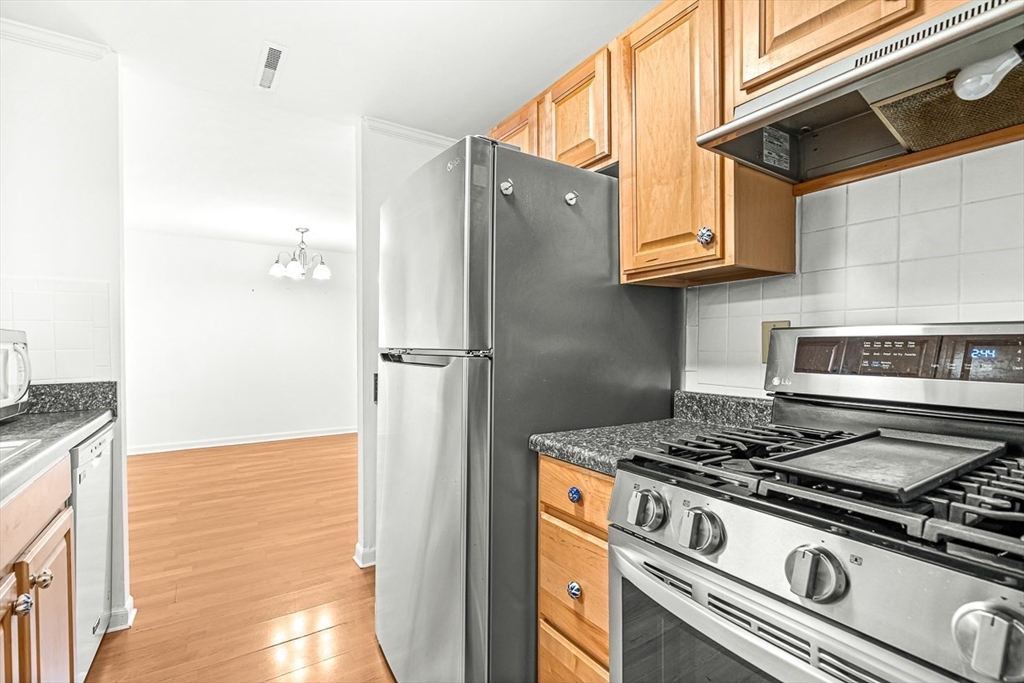
26 photos
$820,000
MLS #73453552 - Condo
Welcome to 6 Blue Jay Circle #2: A premium newer construction townhome offering the scale and ease of single-family living. This spacious 3-bed, 2.5-bath unit spans 1,983 sqft, featuring elegant hardwood floors and a cozy fireplace. The gourmet kitchen is a culinary haven with stone countertops, shaker cabinets, high-end SS appliances, and a breakfast bar. The luxurious primary suite boasts a double vanity ensuite and walk-in closet. Enjoy ultimate convenience with 2nd floor laundry, Central A/C, and a 1-car attached garage along with a paved driveway (3 total parking spaces). This is a self-managed, 2-unit association with $0 monthly condo fees (master insurance is the only shared expense). Located on a quiet cul-de-sac, you're moments from scenic Lake Quannapowitt easy access to the Commuter Rail, I-95 & Route 128 all while being a 25 minute commute from Downtown Boston. This turnkey property is a premium opportunity and an ideal investment. Schedule your private showing today!
Listing Office: eXp Realty, Listing Agent: North Shore and More Team 
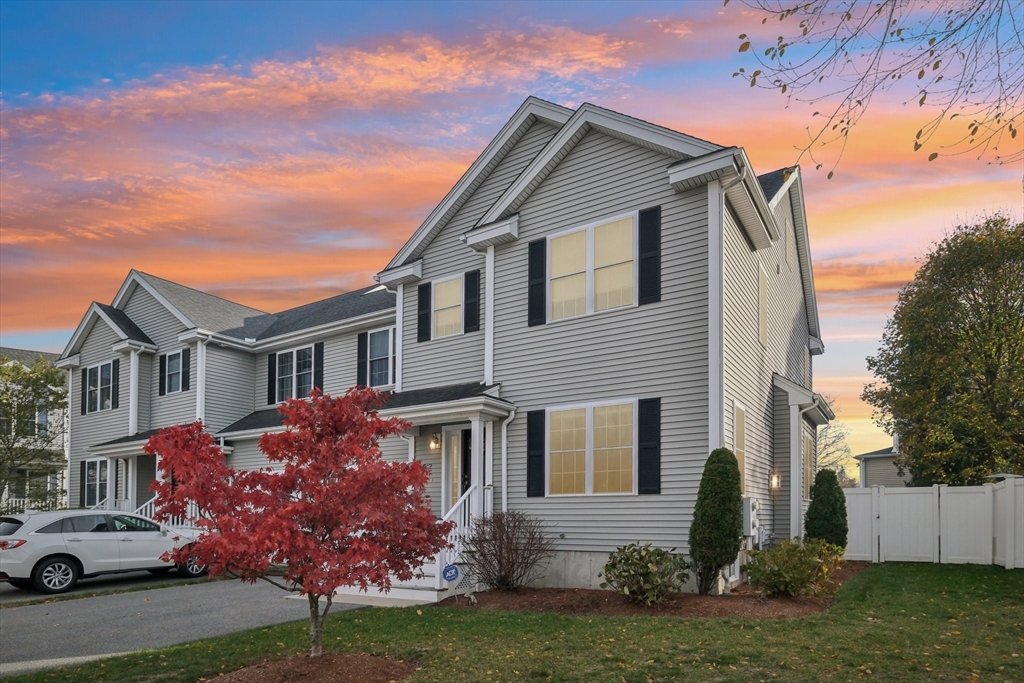
42 photos
$295,000
MLS #73447282 - Condo
Why rent when you can own? This 3-level unit is generously updated & truly move-in ready! The first level has gorgeous bamboo floors, updated fixtures & kitchen appliances (gas stove has an air fryer option!), Nest Thermostat, & a private patio with storage shed, garden area, & fruit-bearing peach tree. Galley kitchen has been has been opened to dining room for better flow & access. Second floor has two spacious bedrooms & a remodeled full bathroom; third floor loft is ideal for an office or extra bedroom. Both skylights are equipped with a solar-powered blinds. There is peace of mind knowing that the siding, roof, windows, doors, furnace, *and* air conditioning unit have all been replaced and the plumbing has been upgraded to Pex. Assigned parking spot is in directly in front of path leading to condo, which will make those grocery trips easier. Complex has a clubhouse, swimming pool, and grassy common areas.Open House Sunday, October 26, 11-1pm
Listing Office: Walsh and Associates Real Estate, Listing Agent: Lori-Anne Hart 
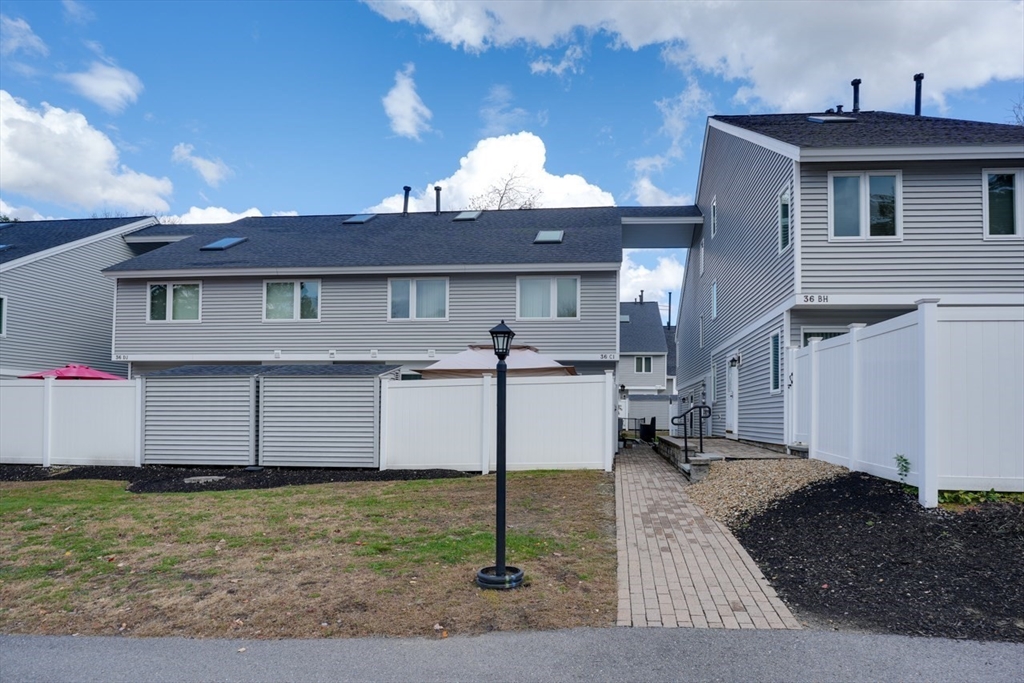
23 photos
$1,215,000
MLS #73433340 - Condo
457 Beacon St, Residence 5 is an elegantly updated duplex condo with 2 levels of living, generous primary bedroom, 2 renovated full baths, AC, private backyard, and transferable parking space. Inside a quintessential Back Bay brownstone, this parlor level home opens into a gracious foyer bathed in color, setting the tone for elegant interiors and finishes. The 11-foot-ceilings and oversized bay windows welcome abundant light into the living and dining rooms with hardwood floors, built-ins, and marble fireplace. New appliances highlight the eat-in kitchen with extensive cabinet storage. A fully-updated bath rounds out the main level. The lower level offers both a large bedroom with three sizable closets and full windows facing the private, fenced-in backyard plus additional office space and second renovated full bath. Low condo fee includes heat/hot water. Fully owner occupied building, minutes to the Charles River Esplanade, Newbury Street, Hynes T, Pru, MIT, BU, Fenway Park.
Listing Office: Compass, Listing Agent: The Collective 
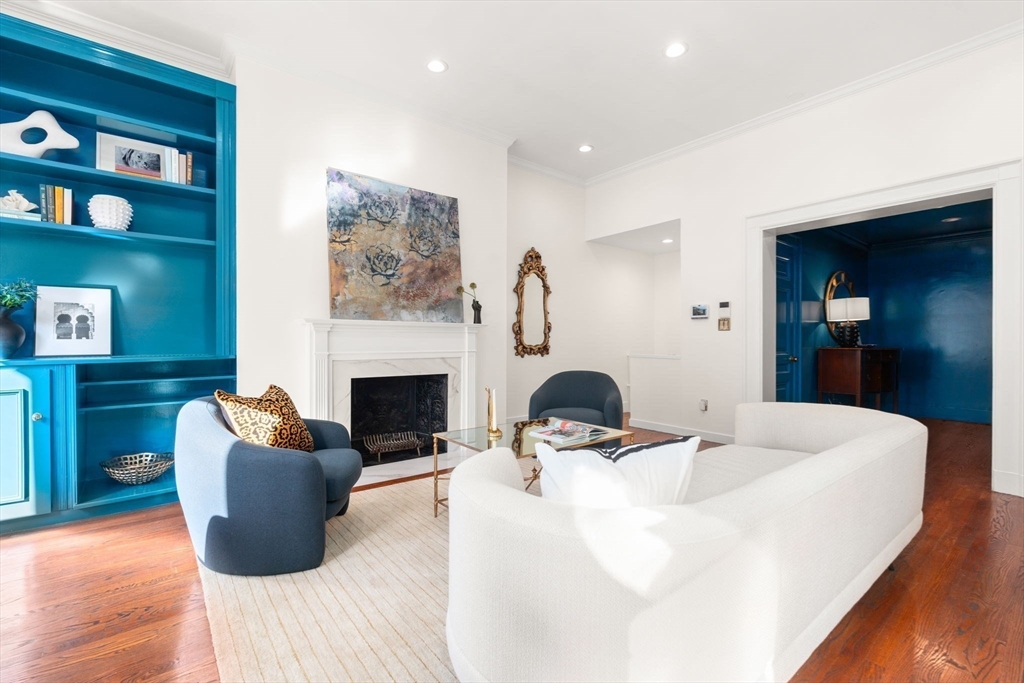
22 photos
$383,000
MLS #73454677 - Condo
WELCOME HOME! Top floor - corner unit - outdoor space - close to everything, and a commuters dream, say it isn’t so! It can be! Park in your private off-street space, hop on the Wyoming Hill purple line just next door, jump on a bus right out front, take a walk to shops, restaurants & more, then discover new places to enjoy, every single day. Moments to green spaces and trails for hiking, biking, jogging & more! Impromptu picnic, sure! Zoo lights during the holiday season, why not! Ditch the snow shovels, the lawn mower, and the laundromat, yup! Take in sunsets through fall foliage from your balcony, yes please! And, if you were hoping for coin-op laundry down in the basement, well this isn’t the one for you. Comes with washer & dryer in unit too! Move-in ready, so pack your bags, because YOUR NEW LIFESTYLE AWAITS!
Listing Office: Lillian Montalto Signature Properties, Listing Agent: Team Lillian Montalto 
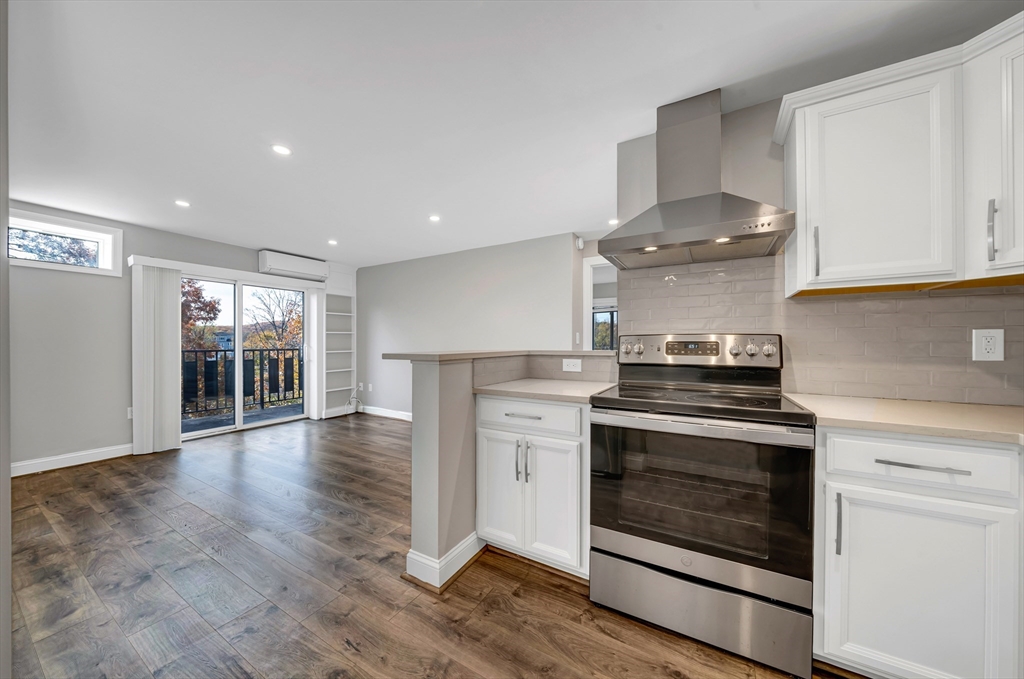
14 photos
$235,000
MLS #73457552 - Condo
Welcome to Melrose! This penthouse-level studio offers the perfect blend of convenience, functionality, ideal for first-time buyers, downsizers, or investors looking to break into this highly sought-after market. Flooded with natural light, the unit features updated flooring, well-maintained appliances, ample kitchen cabinetry, and a spacious, well-designed bathroom. Residents of the 7th floor enjoy exclusive access to a common balcony with sweeping views, perfect for relaxing or entertaining.The building offers multiple washers and dryers, extra storage located in the building, and professional management in a pet-friendly community. Commuting is effortless with the Wyoming Hill Commuter Rail just around the corner, a bus stop to Oak Grove (Orange Line) right outside the building, and quick access to Route 93 only minutes away. Step outside and enjoy everything vibrant downtown Melrose has to offer,restaurants, cafés, gyms, boutiques, and Supermarket all within walking distance.
Listing Office: Access, Listing Agent: Dot Collection 
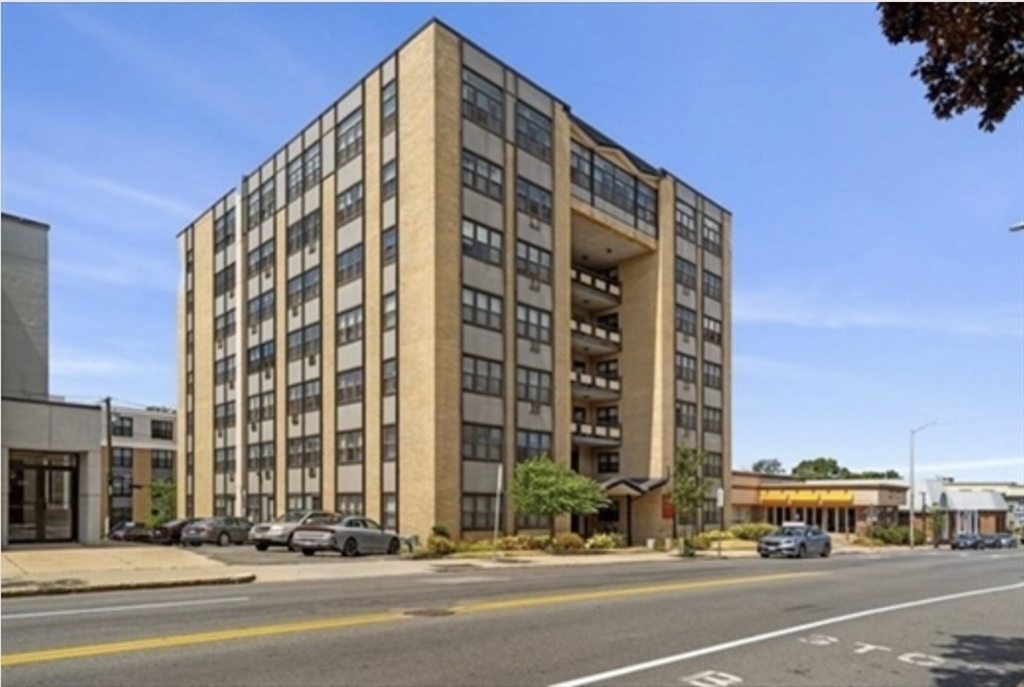
18 photos
$568,000
MLS #73444185 - Condo
Spacious, beautifully updated 2-bedroom, 2.5-bath townhome offering over 1,735 sq ft of comfortable living space in one of Saugus’ most desirable communities. Open-concept main level features a renovated kitchen, updated baths, a bright living and dining area that leads to an expanded rear deck — perfect for relaxing or entertaining. The fully finished walk-out lower level adds flexible space for guests, a home office, or media room, complete with laundry and storage. The walk-up attic is nearly finished & ready for your personal touch. Residents love well-maintained community with clubhouse, pool, and tennis courts. This highly sought after development provides true ease of living. Additional highlights include 2 deeded parking spots, central air, electric heat pump, a pet-friendly policy. Conveniently near major routes, shopping, dining, enjoy both comfort & convenience at eye catching price. Showings available. Open Houses Saturday & Sunday 11-1. Offers requested byMonday at noon.
Listing Office: eXp Realty, Listing Agent: John Burns 
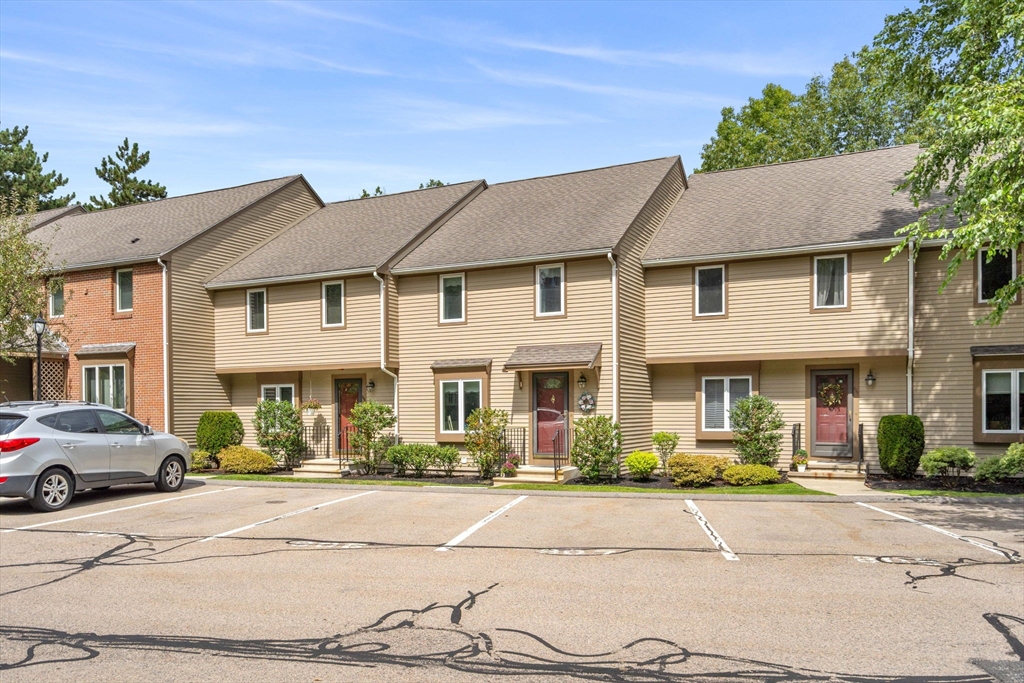
29 photos
$837,500
MLS #73425124 - Condo
NEW PRICE NEW OPPORTUNITY! Welcome to 10 Murray Ave, unit 15 - a sophisticated townhouse offering four levels of beautifully designed living space in the heart of Burlington. Built in 2013, this home combines modern style with everyday comfort, all the minutes from shopping, dining, and public transportation.The main level features an open layout with 9-foot ceilings, hardwood floors, and a seamless flow from the living room with gas fireplace to the dining area and modern kitchen. The kitchen is equipped with quality finishes, abundant cabinetry, a space for casual dining, while the private deck offers the perfect spot to relax or entertain.Upstairs, the primary suite is a true retreat, complete with an oversized walk-in closet and a spa-like bath boasting a jacuzzi tub, tiled shower, and double vanity. The top floor offers a bright a versatile space with vaulted ceilings, a large window seat, full bath and another walk-in closet - ideal for guest suite, home office or family room
Listing Office: Leading Edge Real Estate, Listing Agent: Alexandra Rawle 
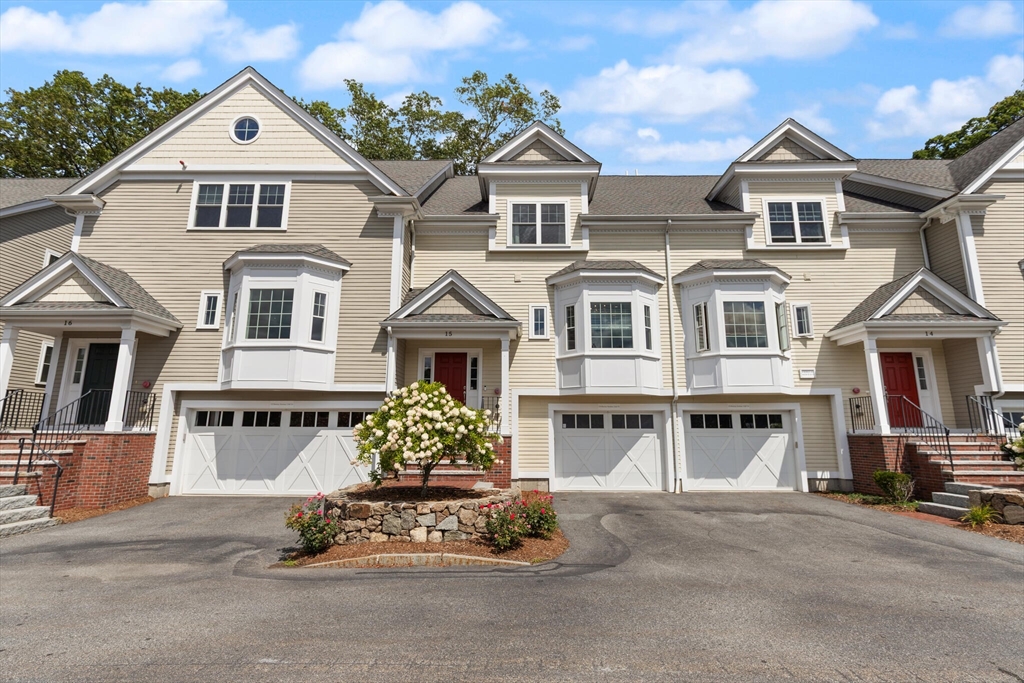
19 photos
$490,000
MLS #73441757 - Condo
Comfort, convenience, and community—in the area’s premier 55+ community! This first-floor, one-bedroom condo offers low-maintenance living with the extra space and features that make everyday life easier. The kitchen has a warm and welcoming feel, with rich wood cabinetry, granite countertops, and black appliances, and it opens to a bright and spacious living room. A bonus room off the main living area offers flexibility as a formal dining room, den, home office, or reading nook. The bedroom is generously sized, and the full bath includes tasteful finishes and easy access. In-unit laundry provides added convenience. An included garage space—a rare find among one-bedroom units here—offers year-round ease and extra storage. Residents at Martin’s Landing enjoy a pet-friendly community with access to walking trails, a clubhouse, fitness center, and social activities, all just minutes from Route 93, local shops, and the peaceful trails of Harold Parker State Forest.
Listing Office: Leading Edge Real Estate, Listing Agent: The Ternullo Real Estate Team 
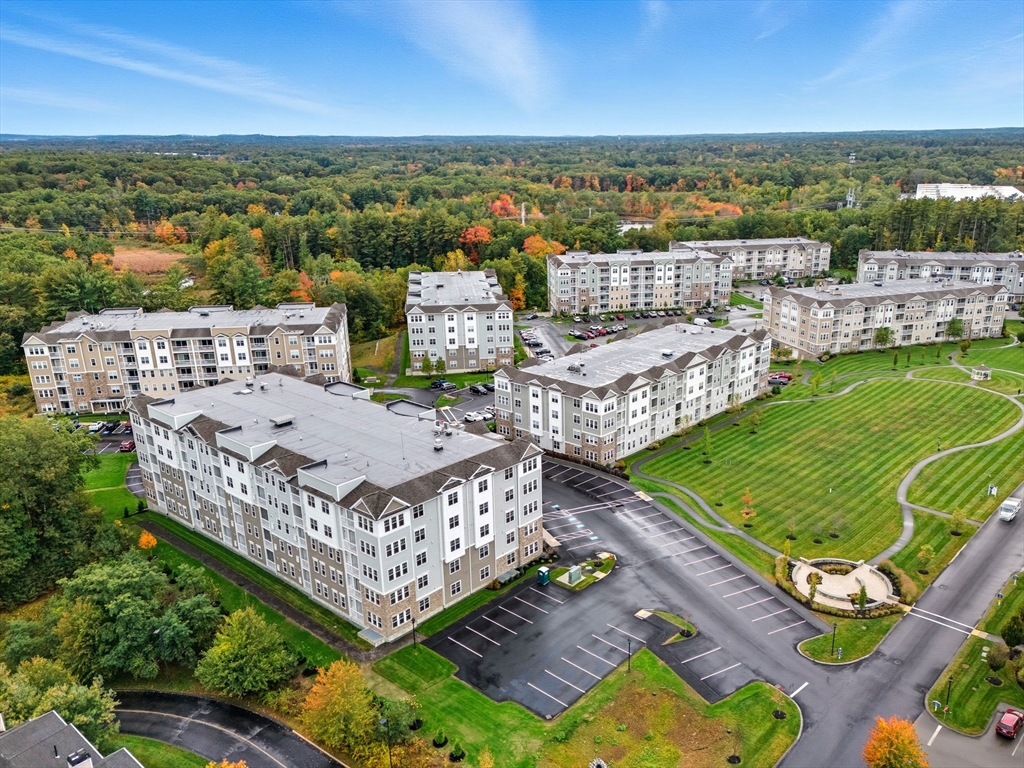
18 photos
$582,999
MLS #73412440 - Condo
Move in this Fall! Discover new construction at Martins Landing, a vibrant 55+ community in North Reading. This spacious 1-bedroom + flex room Claremont-style home offers single-level, low-maintenance living with an open layout and private balcony. Enjoy a modern kitchen with maple latte cabinets, quartz countertops, and a center island. The flex room is ideal for a den or home office. The luxurious owner’s suite includes a walk-in closet and spa-like bath. Community amenities include clubhouse, fitness center, outdoor grills, walking trails & more!
Listing Office: Pulte Homes of New England, Listing Agent: Erin Sullivan 
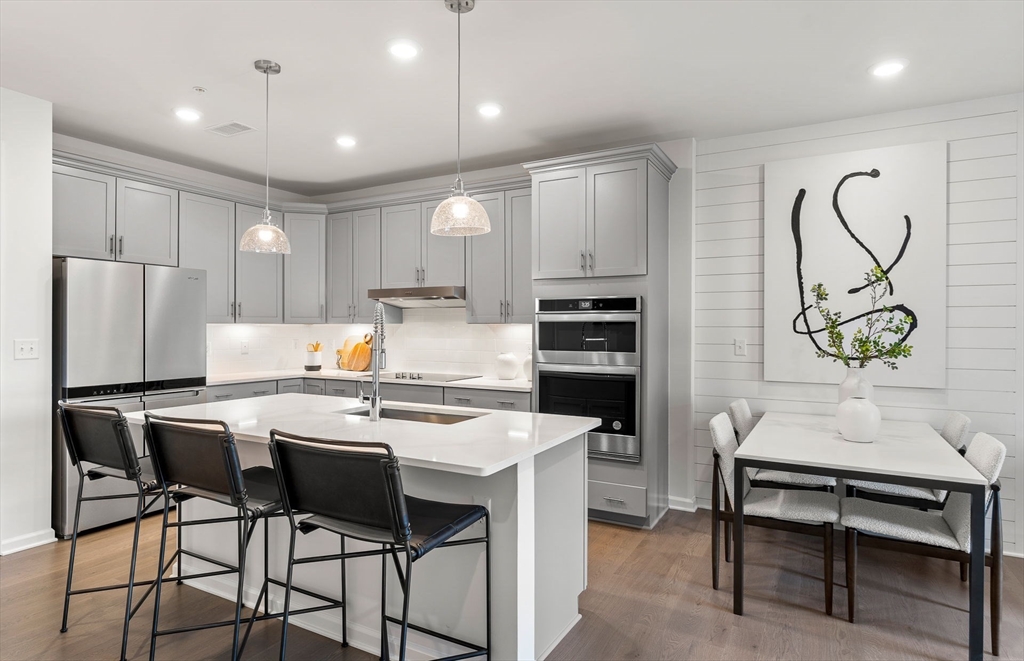
31 photos
$525,000
MLS #73424994 - Condo
Light-filled and full of character, this spacious condo blends timeless charm with modern updates in Jamaica Plain’s vibrant Brewery District. Offering over 1,200 sqft, it features a stunning living room area with bay window, original built-in cabinetry, and elegant French doors. The updated eat-in kitchen provides ample space for cooking and gathering. Generous room sizes throughout offer flexibility for living, working, or entertaining. Additional highlights include venting operable skylight, IN-UNIT laundry, extra basement storage, a paved driveway, and a small backyard/deck space. Two off-street deeded parking spaces are included. Just 0.2 miles to the Stony Brook T Station, with SW Corridor Park, DCR Kelly Outdoor Rink, Egleston Farmers Market, and local favorites such as the Sam Adams Brewery as well as restaurants and shops, are just around the corner. Don’t miss this opportunity to own in one of JP’s most desirable neighborhoods—schedule your showing today!
Listing Office: Lamacchia Realty, Inc., Listing Agent: Brooke Pickering 
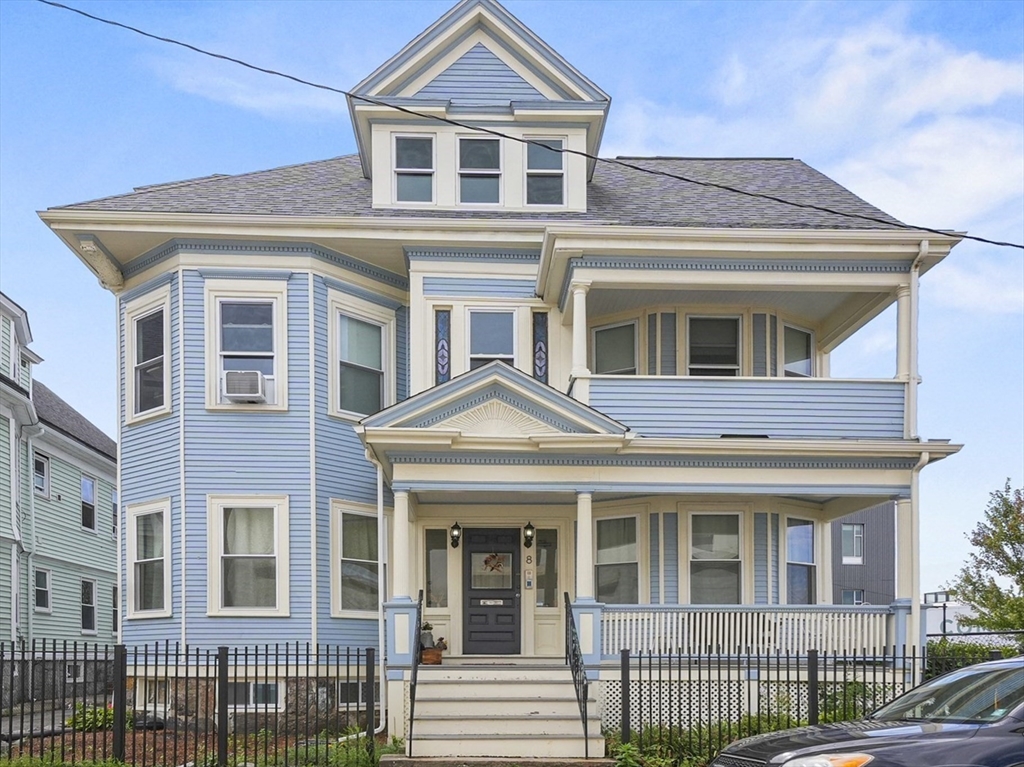
28 photos
$302,500
MLS #73447026 - Condo
Welcome to Unit 2 at 12 Arizona Terrace in Arlington! This open-concept, single-level 1-bedroom, 1-bath condo offers easy living in a sought-after location along the scenic Mystic River. Nestled at the end of East Arlington, you’re minutes from Arlington Center, Tufts University, Whole Foods, and the vibrant shops and restaurants of Teele and Davis Squares. Commuters will appreciate nearby bus stops and quick access to the Alewife Greenway Bike Path. Enjoy beautifully maintained grounds, an in-ground pool for summer relaxation, and convenient off-street parking. Laundry facilities are located in the building, and the condo fee includes heat and hot water—making this a truly low-maintenance lifestyle in one of Arlington’s most desirable settings.
Listing Office: Pajazetovic & Company, Listing Agent: Sladic Pajazetovic 
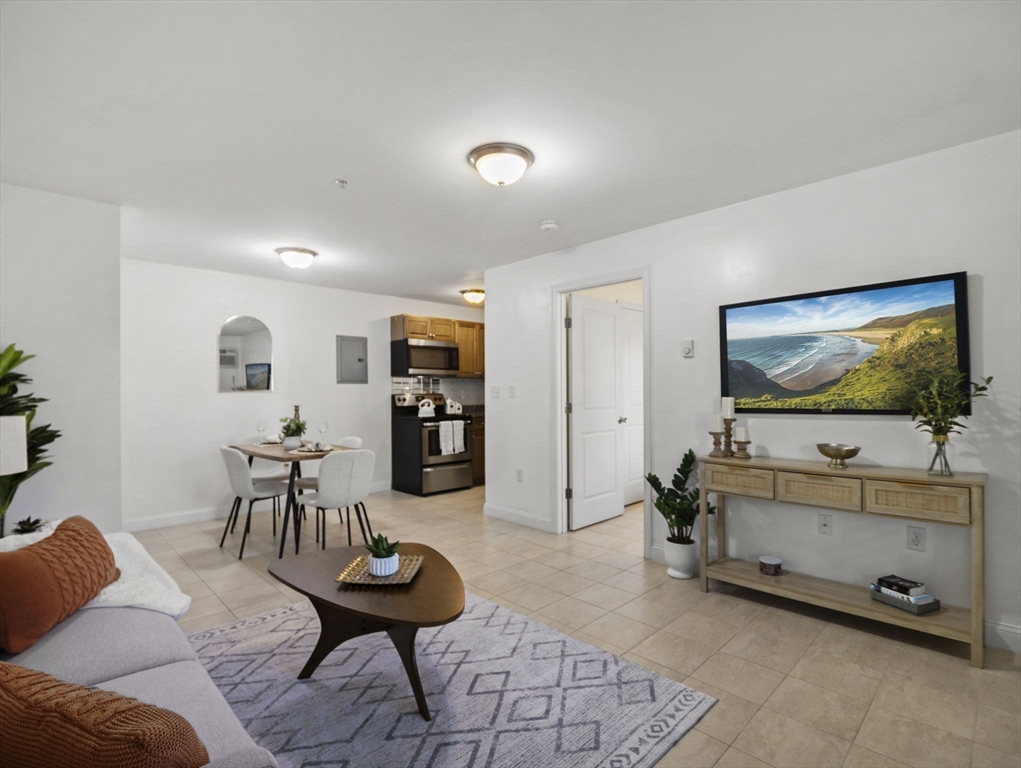
32 photos
$320,000
MLS #73443103 - Condo
Welcome home to this beautifully maintained townhouse, truly the best value in Clinton! This spacious home features three bedrooms, two and a half baths, and a thoughtfully designed layout. The first floor offers brand-new windows installed in 2019, an open flow for living and dining, and convenient access to two parking spaces located right outside your door. A 2016 gas furnace adds efficiency, while low condo fees make ownership affordable. The finished lower level provides even more living space, perfect for a family room, home office, or gym. Pets are welcome with restrictions, making this a flexible home for all. In excellent condition and move-in ready, this property is just a short walk to many local amenities, offering the perfect blend of comfort and convenience. With so much to offer at such an attractive price point, this is an unbelievable opportunity in Clinton. Don’t miss your chance to own this wonderful home!
Listing Office: RE/MAX Signature Properties, Listing Agent: Marian Chiasson 
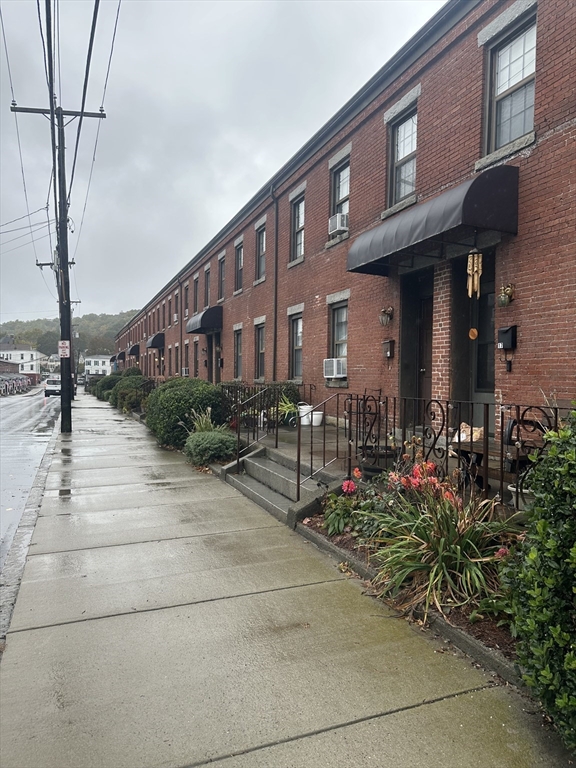
11 photos
$231,767
MLS #73419787 - Condo
DEED RESTRICTED AFFORDABLE SALE! APPLICATION DEADLINE September 2nd, 5pm. The Millbrook Estates in the Town of Wakefield is the setting for this 2 bedroom, 2 full bath condominium. Located on the first floor, the home has a lovely open floor plan and includes a storage area and porch. Millbrook Estates is both close to downtown and to Lake Quannapowitt and Crystal Lake, lovely destinations for those who enjoy the outdoors. Home subject to affordable housing and resale restrictions. Income Limits Apply: 1 Person: $92,650 2 Person: $105,850 3 Person: $119,150 4 Person - $132,300; Asset Limit of $75,000; Property must be owner occupied. Showings after lottery to winner.
Listing Office: CHAPA Portfolio Realty LLC, Listing Agent: David Gasser 
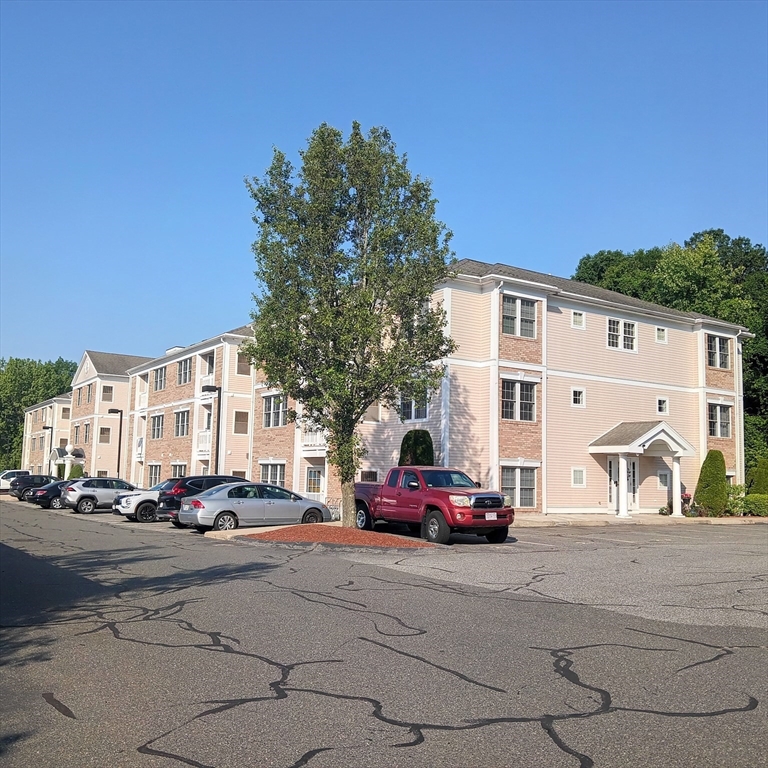
13 photos
$2,760,000
MLS #73425603 - Condo
Introducing a rare opportunity to own an elegant 3-bedroom, 2.5-bathroom PENTHOUSE unit in one of Beacon Hill’s most desirable buildings. With direct elevator access, this impeccably designed home offers a seamless blend of historic character and modern sophistication. Showcasing high-end finishes throughout, the residence features expansive, open-concept living and dining areas ideal for both entertaining and everyday comfort. A gourmet kitchen is outfitted with top-tier appliances and refined custom cabinetry. The beautifully renovated primary bath offers a spa-like retreat, while each bedroom provides generous space and natural light. Highlighting this unique offering are two EXCLUSIVE-USE roof decks that deliver sweeping 360-degree views of the Boston skyline, Charles River, and Boston Common—perfect for enjoying sunrises, sunsets, or evening gatherings. Additional features include rich hardwood flooring, in-unit laundry, central air conditioning, and professional management.
Listing Office: Leading Edge Real Estate, Listing Agent: Ngoc Anh Goldstein 
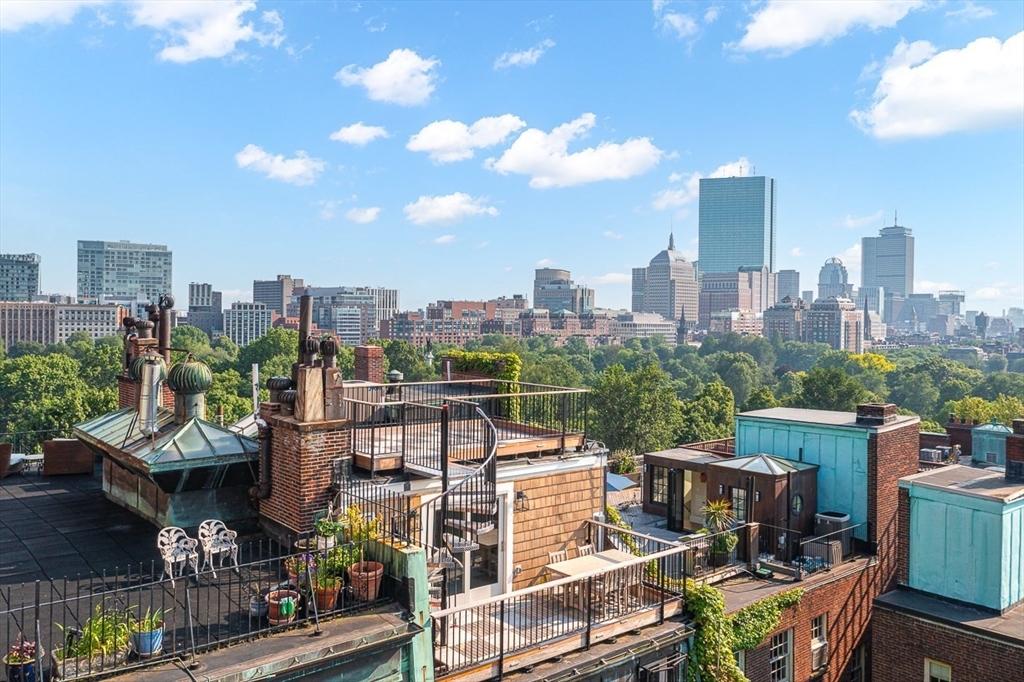
40 photos
$459,900
MLS #73401845 - Condo
This beautiful home is 8 rooms with room to spare. The updated custom kitchen boasts a cathedral ceiling with skylights, a double built-in wall oven and a granite topped cooking island with a pot filler for your convenience. The main bedroom runs front to back with a generous walk-in closet. Formal dining room, finished walk-up attic as a bonus room, and refinished wood floors run throughout most of the house. Replacement window, vinyl siding, front porch and good sized backyard. This home is convenient to shopping and minutes to the highway. NO MONTHLY CONDO FEE. This is a condo with the feel of single family living. Haverhill has several newer schools and great downtown filled with shops and restaurants and river walk. 2 commuter train stops with parking! Easy drive to rts 495, 95 and 93. Lot size represents the total piece of land. SELLER IN THE PROCESS OF ADDING A DECK IN THE BACK.
Listing Office: Berkshire Hathaway HomeServices Verani Realty Bradford, Listing Agent: Paul Consoli 
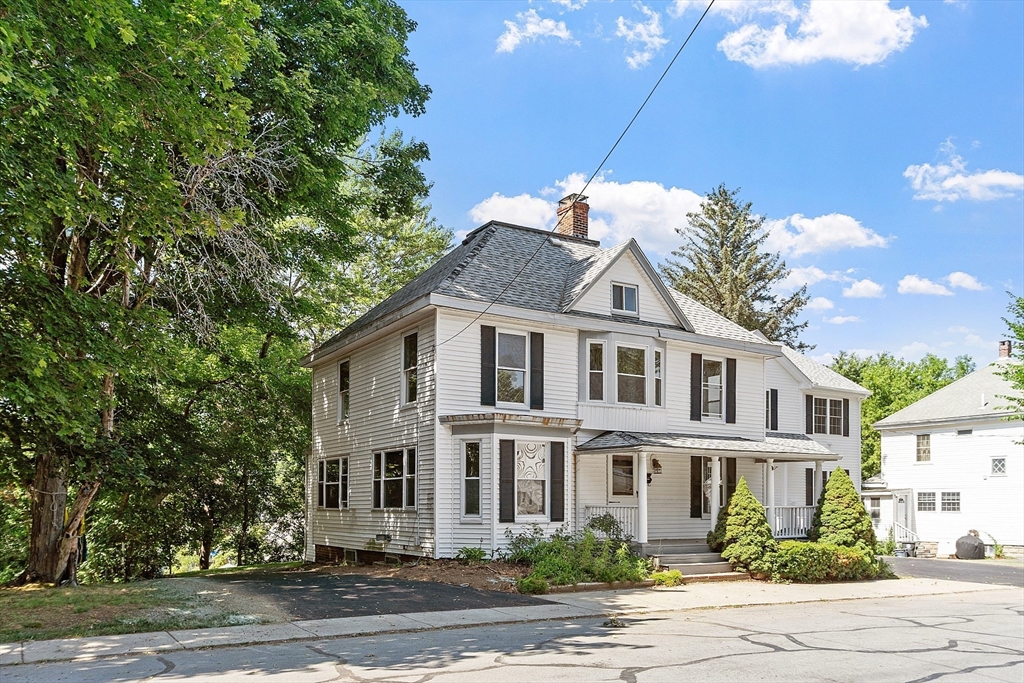
42 photos
$440,000
MLS #73444587 - Condo
Charming 1-BR condo at 1 Watermill Place — perfect for downsizers or those looking for easy living in Arlington! Sunny, one-bedroom with in-unit washer/dryer, private storage unit, and one deeded garage parking space. Two elevators, intercom security, and professional management provide comfort and peace of mind. The well-maintained complex also offers a gym for convenient fitness. A+ Arlington location — close to Trader Joe’s, Jimmy’s Steer House, other restaurants, and shopping. Low-maintenance living with thoughtful amenities makes this an ideal home for anyone seeking simplicity, safety, and neighborhood convenience. Property can be rented min. 6 month lease pending trustee approval. Garage parking space #167. Property not warrantable by Fannie Mae, consult with lender prior to making an offer.
Listing Office: Leading Edge Real Estate, Listing Agent: The Bill Butler Group 
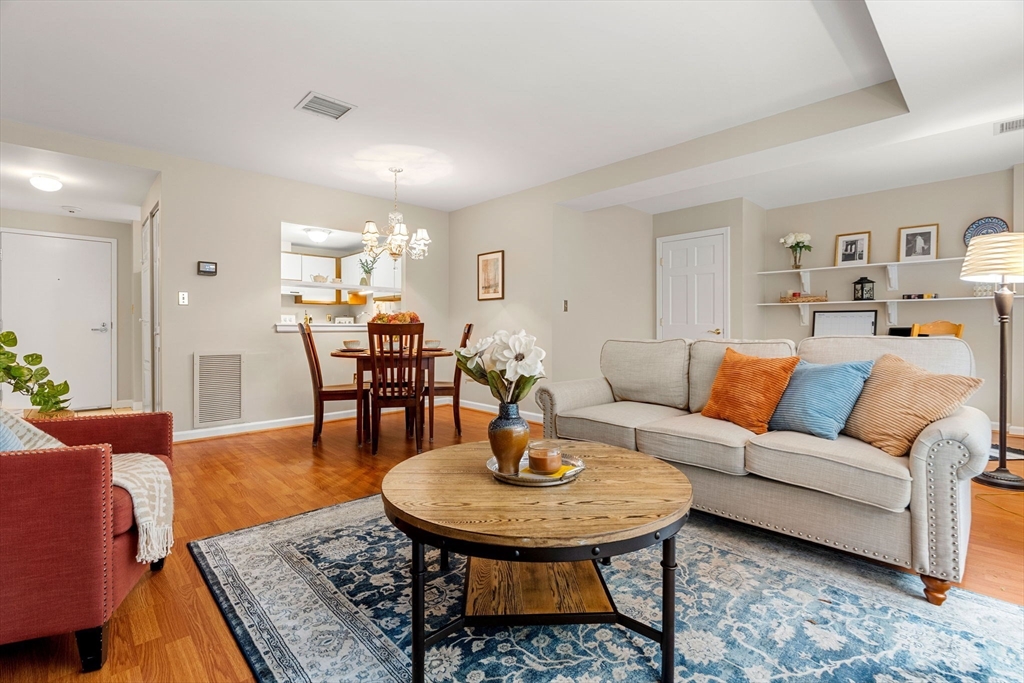
37 photos
$590,000
MLS #73417404 - Condo
Union Square luxury living at its finest. This stunning 1-bedroom home offers soaring ceilings, floor-to-ceiling windows, and wide-plank hardwood floors. The sleek kitchen features quartz countertops, stainless appliances, gas cooking, and an island perfect for dining or entertaining. Enjoy a spacious bedroom with a custom walk-in closet, spa-like bath, in-unit laundry, Nest thermostat, and Navien hot water. Included 1-car parking. Built in 2016, this professionally managed building offers a gym, bike storage, elevator and an incredible roof deck with skyline views. Located in the heart of Union Square with restaurants, cafés, markets, and nightlife at your doorstep, plus easy access to highways, public transit and the Green Line "T" station.
Listing Office: Conway - West Roxbury, Listing Agent: Michael Olin 
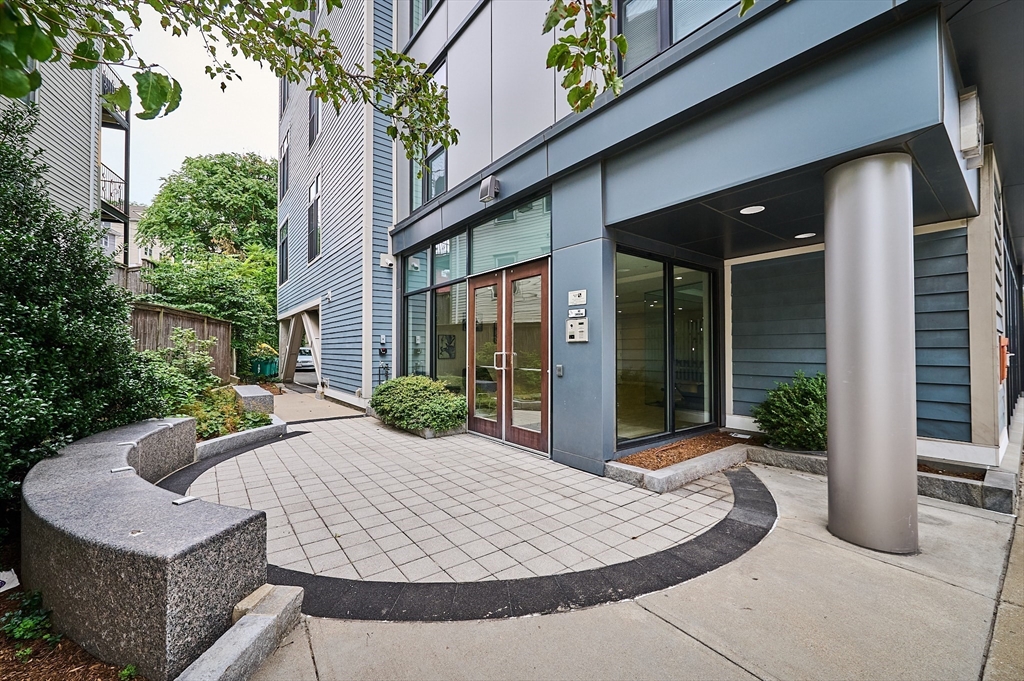
18 photos
$630,000
MLS #73425974 - Condo
Adorable and move-in ready, 12 Wright St will check all your boxes! Enjoy all the benefits of a single family at an unheard of price point for the Stoneham market. Enter into the tiled mud room with space to keep clutter out of your living areas. The living room is spacious with tons of space for entertaining and flows beautifully into the oversized dining area with deck which is perfect for family gatherings all year round. The first floor bathroom has skylights and laundry for your convenience with loads of storage. Upstairs features 3 well sized bedrooms, an upgraded bathroom with standing shower, and easy access to the third floor that is perfect for a teen suite, meditation, or office space. The finished walk out basement with high ceilings is the ideal home gym or man cave. A private fenced yard and patio complete this home. The location is central to 93, 95, public transit, and Stoneham Center. Join us at our open houses 11-12:30 Saturday and 1-2:30 Sunday. Offers due 9/9@12N.
Listing Office: Leading Edge Real Estate, Listing Agent: Kristin Weekley 
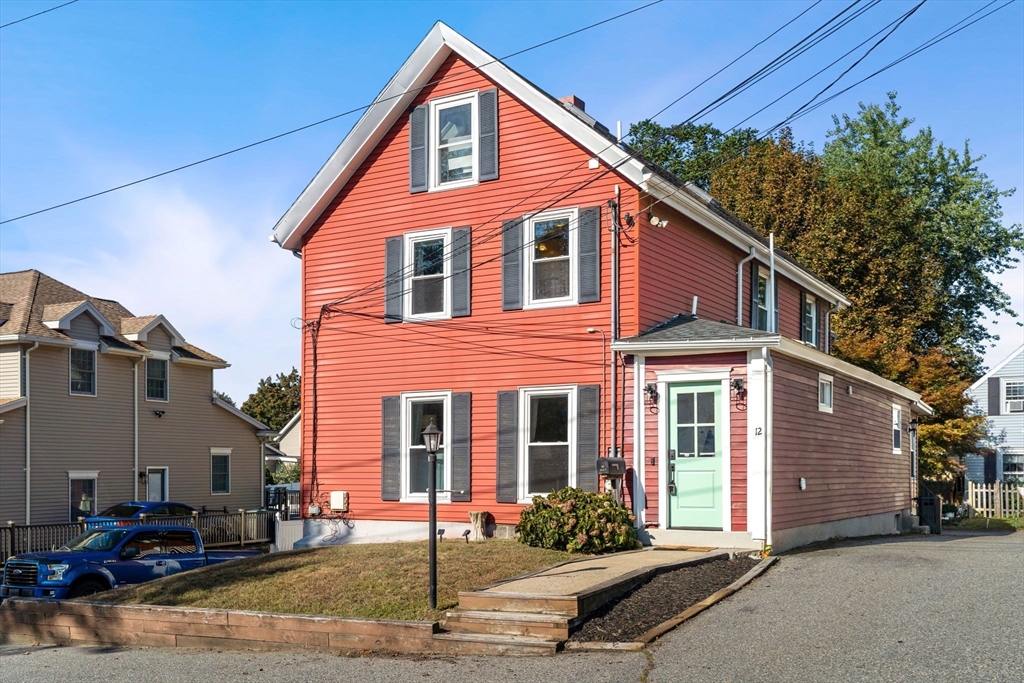
38 photos
$345,000
MLS #73368194 - Condo
Savin Hill steal! This convenient 1 bedroom is accessible, functional, and offers the financial flexibility for you to add your finishing touches. Centrally located just .1 mile to the Red Line with an easy proximity to I-93, Savin hill park, and area beaches, the interior offers a blank slate for your decorating ideas and has a well sized kitchen, living/dining area, and balcony for relaxing or entertaining. The complex offers professional management and a reasonable condo fee to ease your stress. The association offers a parking lot for owners with a car though it is not necessary with such a fantastic location. Don't miss it!
Listing Office: Leading Edge Real Estate, Listing Agent: Kristin Weekley 
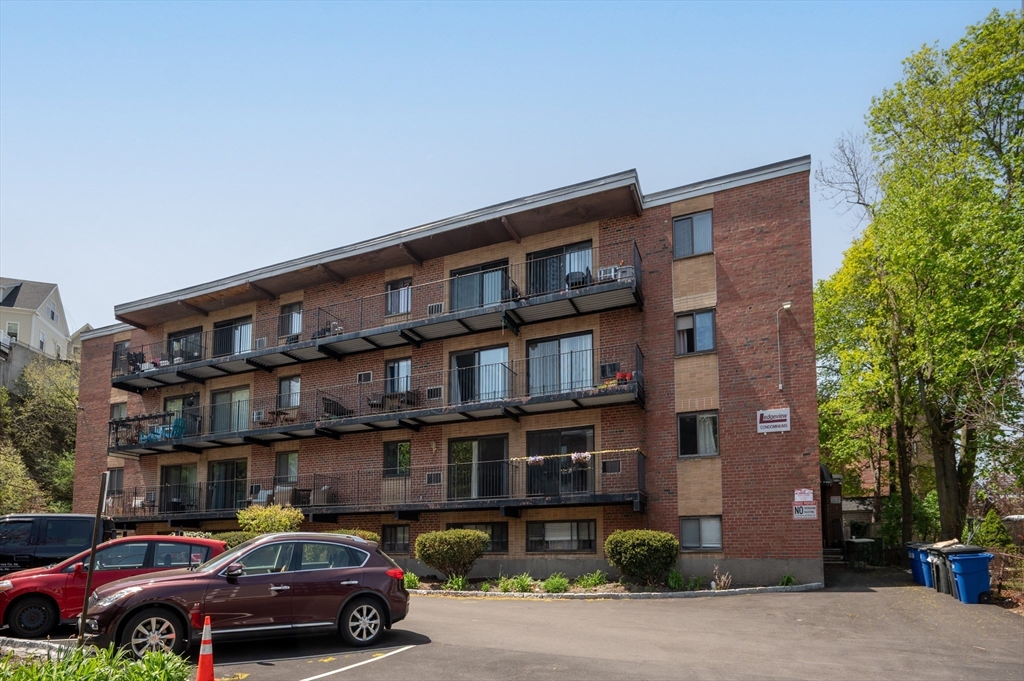
20 photos
$679,000
MLS #73400042 - Condo
Welcome to this expansive 1,850 sq ft condo that lives like a single-family home, perfectly perched in the highly desirable Winthrop Highlands. Enjoy breathtaking panoramic ocean views from not one, but two private decks. Inside, you're greeted by sun-drenched spaces, soaring ceilings, and a wide open floor plan that makes entertaining effortless. The modern eat-in kitchen features direct access to a large fenced-in yard, perfect for pets, gardening, or outdoor relaxation. The flexible second floor offers endless possibilities — use it as a spacious family room and guest suite with full bath, or transform it into a luxurious primary retreat with a walk-in closet and ensuite bath. Condo docs also give Unit 3 the right to expand/construct a roof deck without HOA approval. Additional highlights include: Hardwood floors being refinished prior to closing, basement storage, 2 off street parking, Dog-friendly building with only 3 owner-occupied units
Listing Office: Lantern Residential, Listing Agent: Jenny Golic 
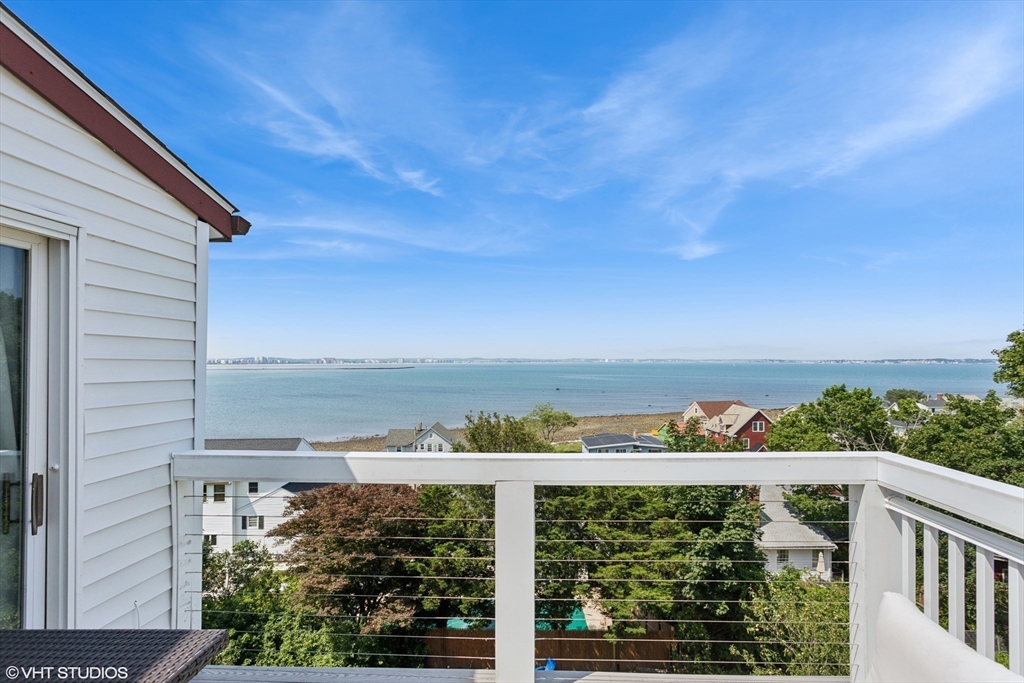
35 photos
$579,000
MLS #73428595 - Condo
Nestled in the heart of vibrant downtown Melrose, Station Crossing offers the perfect blend of charm and convenience. This rare sun-filled corner unit features 2 spacious bedrooms, 2 full baths, and in-unit laundry. The inviting living and dining area is highlighted by gleaming light oak engineered hardwood floors, while the kitchen boasts warm wood cabinetry, stainless steel appliances, granite countertops, and a breakfast bar. A private balcony off the primary bedroom captures the afternoon sun—perfect for relaxing with a book or coffee. Practical perks include garage parking, an additional deeded space in the lot, and an elevator from the garage for easy access. This sought-after, professionally managed building is just steps to Main Street’s shops, award-winning restaurants, grocery stores, the commuter rail, and more—ideal for commuters and anyone seeking low-maintenance living in a prime location.
Listing Office: Leading Edge Real Estate, Listing Agent: Alison Socha Group 
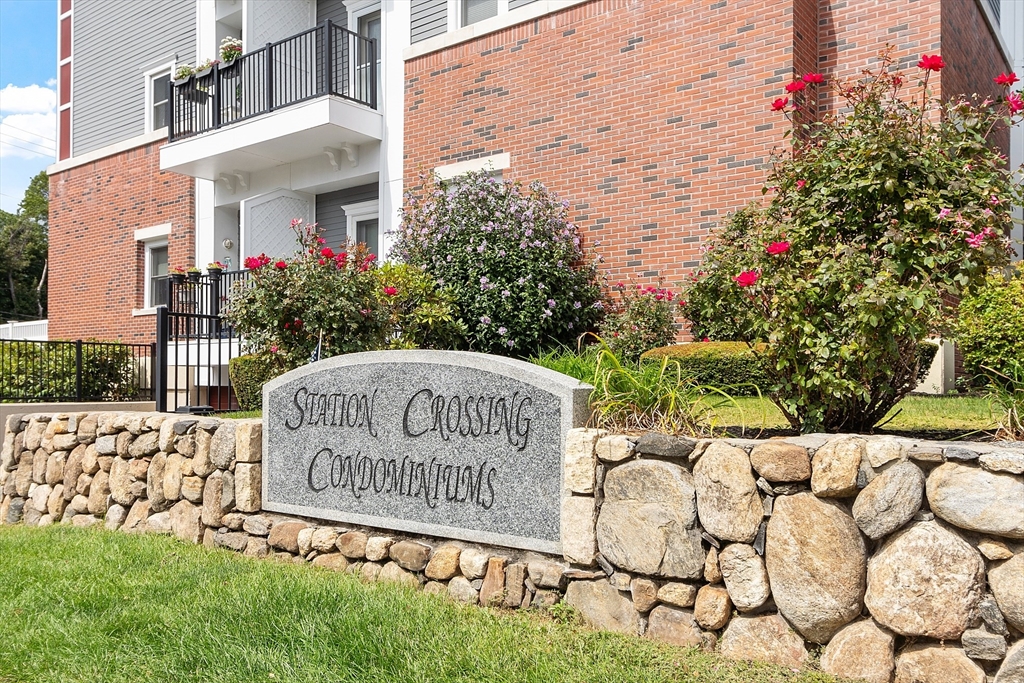
27 photos
$684,000
MLS #73425397 - Condo
FREE STANDING TOWNHOUSE IN THE HEART OF GREENWOOD. This impeccably kept, bright & sunny home has tons to offer. Lets start w/ the convenience of pulling into your 2 car garage, going right upstairs & not having to step outside. Once on the main level, you will be met w/ a harmonious blend of comfort and style. The living room welcomes you w/a warm gas fireplace, creating an inviting atmosphere perfect for relaxation or gatherings w/surround sound. The open floor plan enhances the sense of spaciousness. Kitchen is a culinary enthusiast's dream, featuring stone countertops w/ ample workspace, great storage, & don't forget the wine fridge. A work station that isn't removed from the main living area, we've got that. Great sized bedrooms w/ abundant closets. Full bath has been updated and connects to the main bedroom. Laundry on this level as well. Enjoy the private & tranquil setting on your deck. Central heat & air by gas, central vac, fabulous local for commuting & all things Wakefield!
Listing Office: Leading Edge Real Estate, Listing Agent: The Kim Perrotti Team 
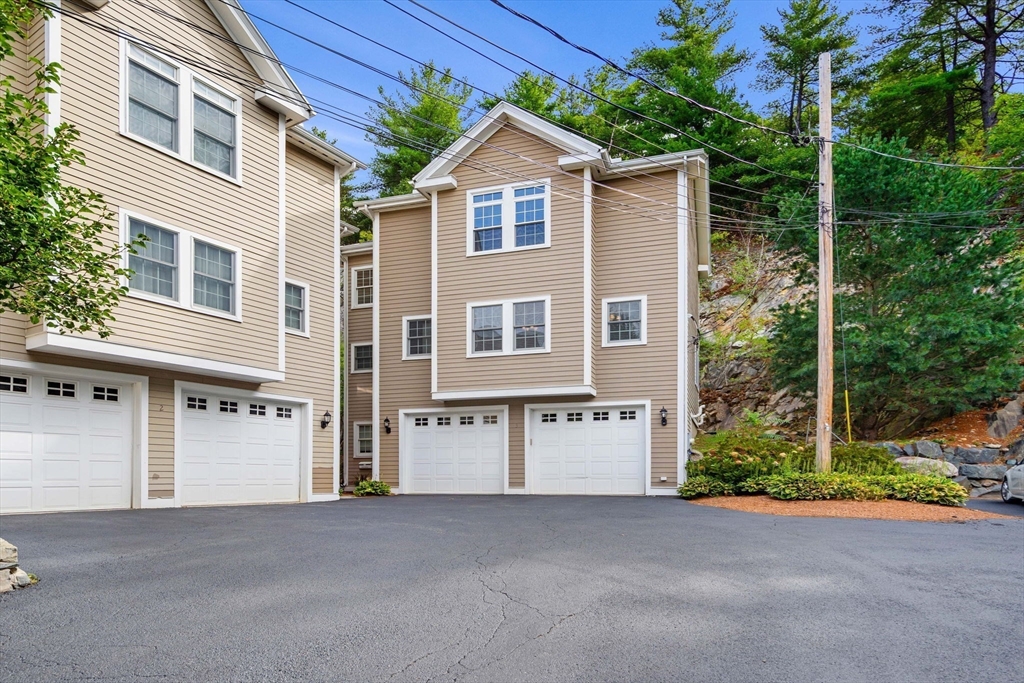
34 photos
$1,250,000
MLS #73434749 - Multi-Family
Three-Family Home in Prime Edgeworth Location. Located just two blocks from Malden Station and close to the Fellsway , I-93 and Wellington Circle This classic three-family home sits in one of Edgeworth’s most desirable neighborhoods .Each unit features 5 rooms, including 2 bedrooms, a living room, a dining room with a built-in hutch, and a kitchen with a pantry and gas stove. All units have separate utilities, including three gas hot water heaters. Heating systems include two FHA units powered by oil and one 3-year-old FHA unit powered by gas. The roof was replaced in 2020, and the property has circuit breaker panels. Ring Camera on premises records.
Listing Office: Cameron Prestige, LLC, Listing Agent: Mark Cranfill 
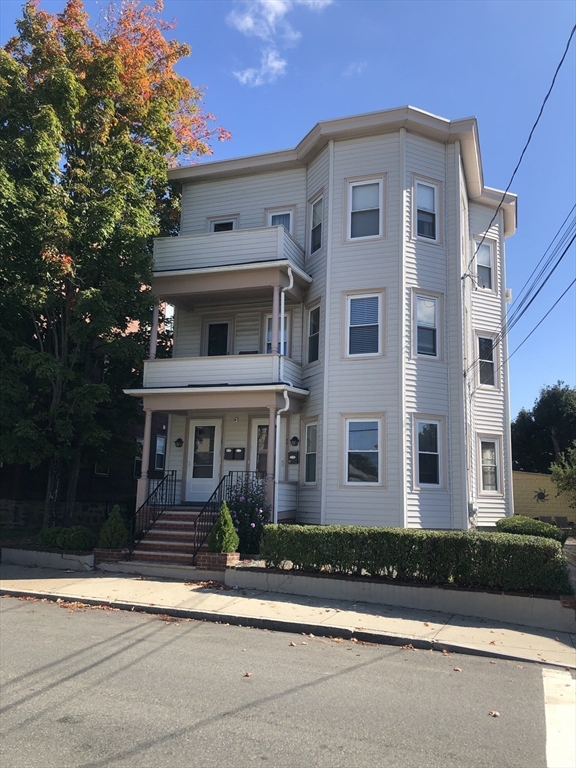
30 photos
$1,505,000
MLS #73435634 - Multi-Family
CASH COW ALERT: Melrose Multi-Family Gold Mine! Four units. Seven parking spots. Infinite possibilities. This charming Melrose quad isn't your typical investment property - it's a strategic opportunity where tenants currently pay below-market rents while you're sitting on $2,300/month potential per unit. That's immediate upside without touching a thing. Location seals the deal: steps from Oak Grove Orange Line, MBTA Commuter Rail, and Bus Line stop for seamless Boston commutes, plus Fells Reservation hiking trails at your doorstep. This rare combination of urban accessibility and outdoor recreation commands the premium rents that busy professionals gladly pay. Smart fundamentals include separate utilities, individual basement storage with laundry, private outdoor space per unit, and eat-in kitchens. 3 of the 4 Units are currently rented with one recently vacated. Hold and optimize rents for steady cash flow, or explore condo conversion potential in this coveted market.
Listing Office: Leading Edge Real Estate, Listing Agent: Alison Socha Group 
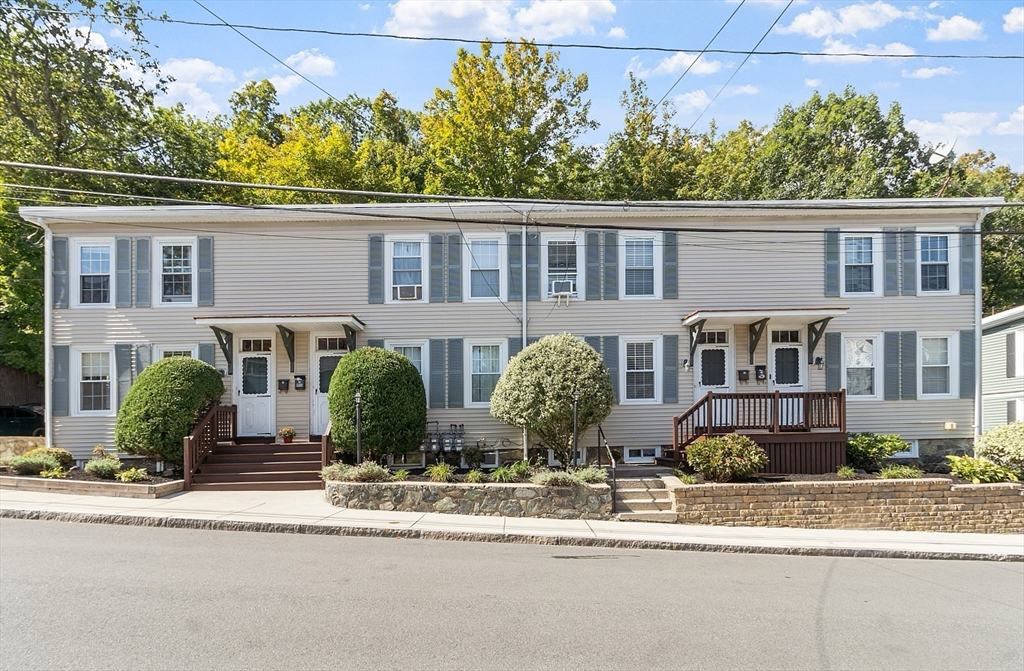
35 photos
$220,000
MLS #73331966 - Multi-Family
Back on market! A wonderful opportunity for an investor or for an owner who wants their home to work for them! This home offers tons of opportunities for the savvy homeowner with lots of space and a central location near Franklin Medical Center, Greenfields Market, and 91. Both units have 2 bedrooms with loads of space and interesting floor plans. Some upgraded systems will give a huge boost in personalizing this lovely home. Showings for entire home will be at group showings/open houses only; unit 2 available for private showings.
Listing Office: Leading Edge Real Estate, Listing Agent: Kristin Weekley 
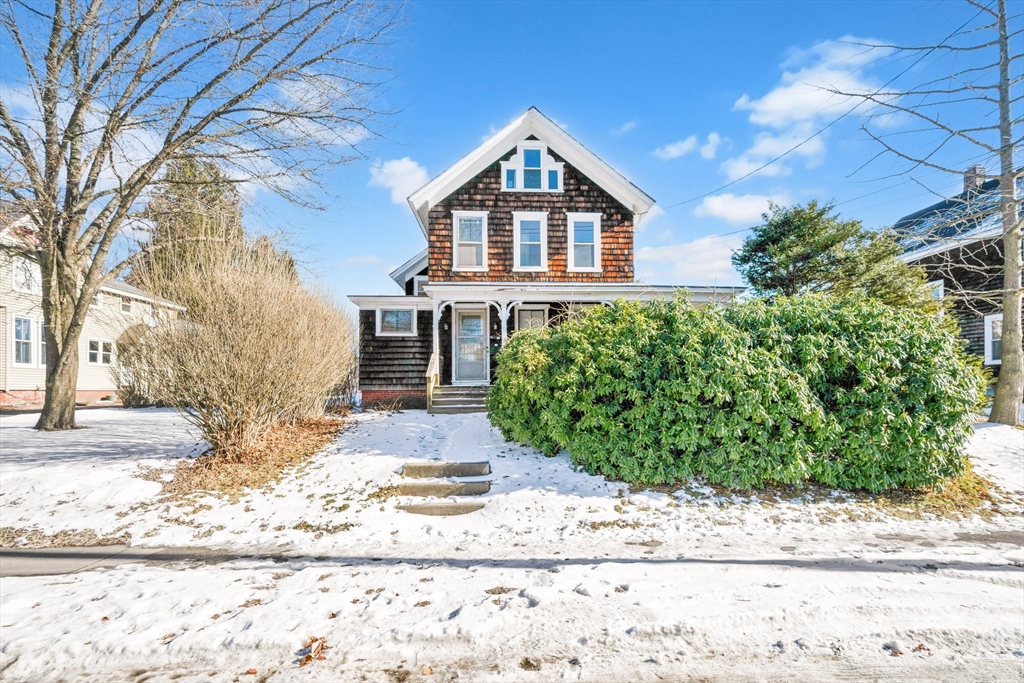
42 photos
$701,000
MLS #73443515 - Multi-Family
Stunning 2-Family property on a corner lot radiates fresh appeal and updates throughout. Each spacious unit offers 3 bedrooms and 1 bathroom, featuring new luxury vinyl plank flooring, fresh paint, and an inviting all-season sunroom that fills the space with natural light. Surrounded by mature trees, the home feels like a private refuge, with a beautifully maintained lawn and a fenced yard perfect for outdoor living and relaxation. The first-floor unit enjoys direct yard access for seamless indoor-outdoor flow. Ample storage is available in the garage, basement, and shed, while generous on-site parking adds convenience. Ideally located near the University of Lowell, this property offers strong rental potential. Systems have been recently serviced for peace of mind. Move-in ready yet full of opportunity for your personal touch and future customization. Nearby the Merrimack River, Lowell General Hospital, diverse restaurants and commuter rail, moments from Lowell's vibrant center.
Listing Office: Leading Edge Real Estate, Listing Agent: Carmen Maianu 
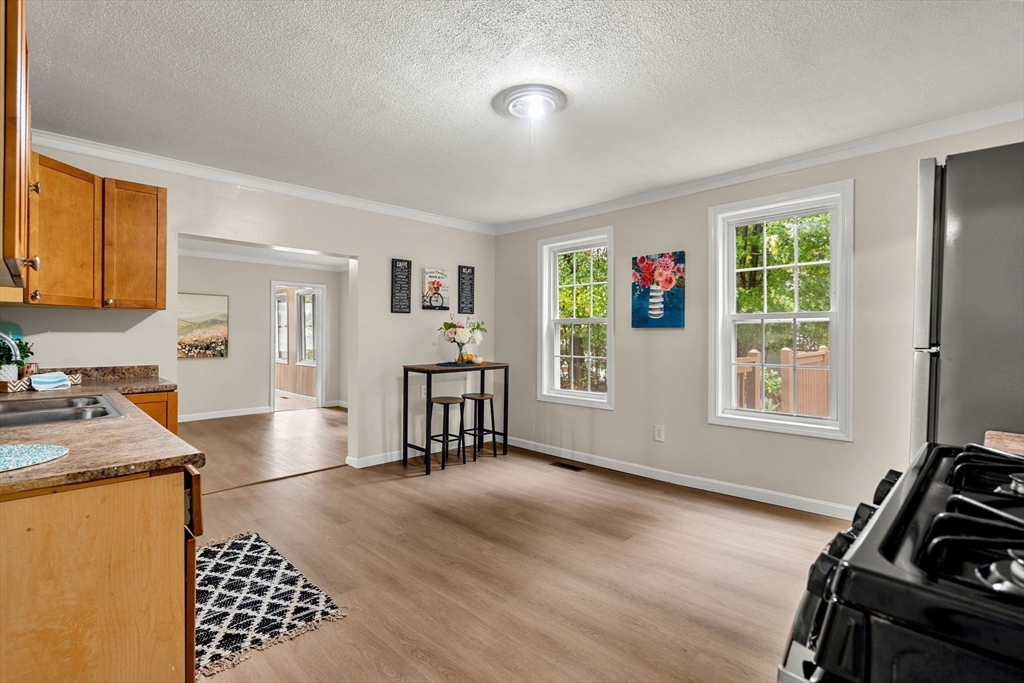
42 photos
$850,000
MLS #73427763 - Multi-Family
Rare Wakefield Opportunity! This 1920 stucco two-family sits on a generous .378-acre lot and offers tremendous upside for investors or owner-occupants. Larger than the typical multi, it features 16 rooms and 2 full baths. The property is ready for renovation, with strong potential to add value. Highlights include separate utilities, parking for 8–9 vehicles, and delivery vacant for a seamless start to your project. Prime location for renters, just minutes from downtown Wakefield and the Haverhill commuter line, with excellent potential for above-market rents from two large units.
Listing Office: Leading Edge Real Estate, Listing Agent: The Bill Butler Group 
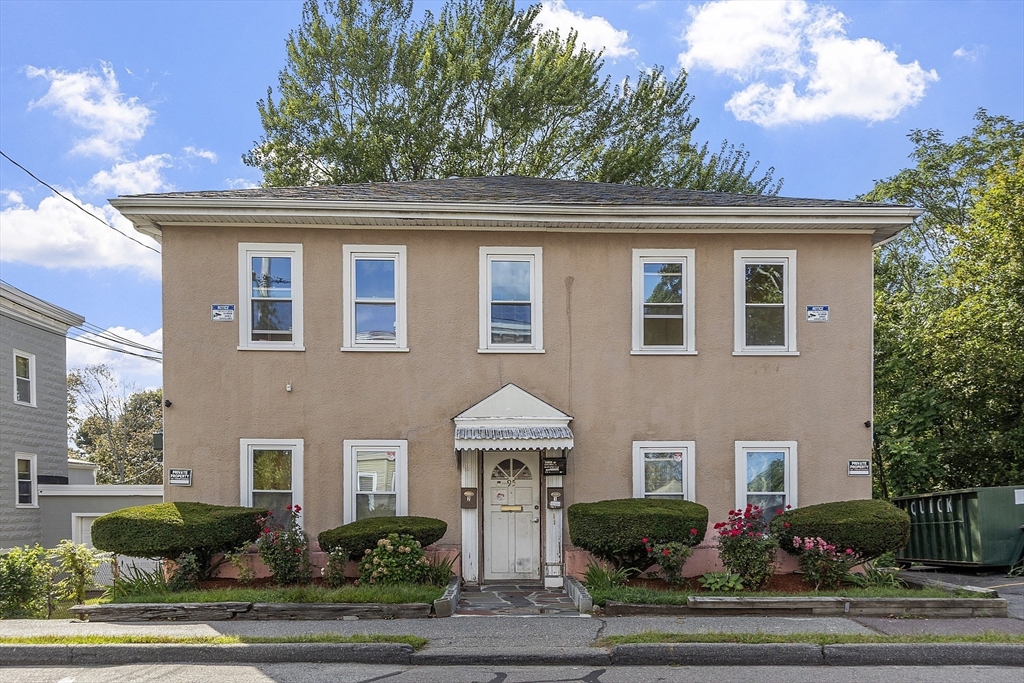
8 photos
$2,480
MLS #73460528 - Rental
Sunlight dances across polished hardwood floors in this charming one-bedroom haven nestled within a classic Cambridge brownstone. Kitchen appliances, kitchen faucet and bathroom fixtures updated in the last 2 years. Conveniently 5 minute walk to Harvard square from back entrance on Brewer st. Steps from the Kennedy school, Harvard school of education and HBS. Apartment was painted in the last week. The thoughtfully designed bedroom accommodates a queen bed and features 2 generous closets plus a clever fold-down desk for versatile living. Can come partially furnished with couch (that opens out to a full bed with storage underneath), dining table and chairs. 2 elevators for easy move in. Apartment overlooks the garden and conveniently located on the second floor.
Listing Office: Leading Edge Real Estate, Listing Agent: Natasha Shetty 
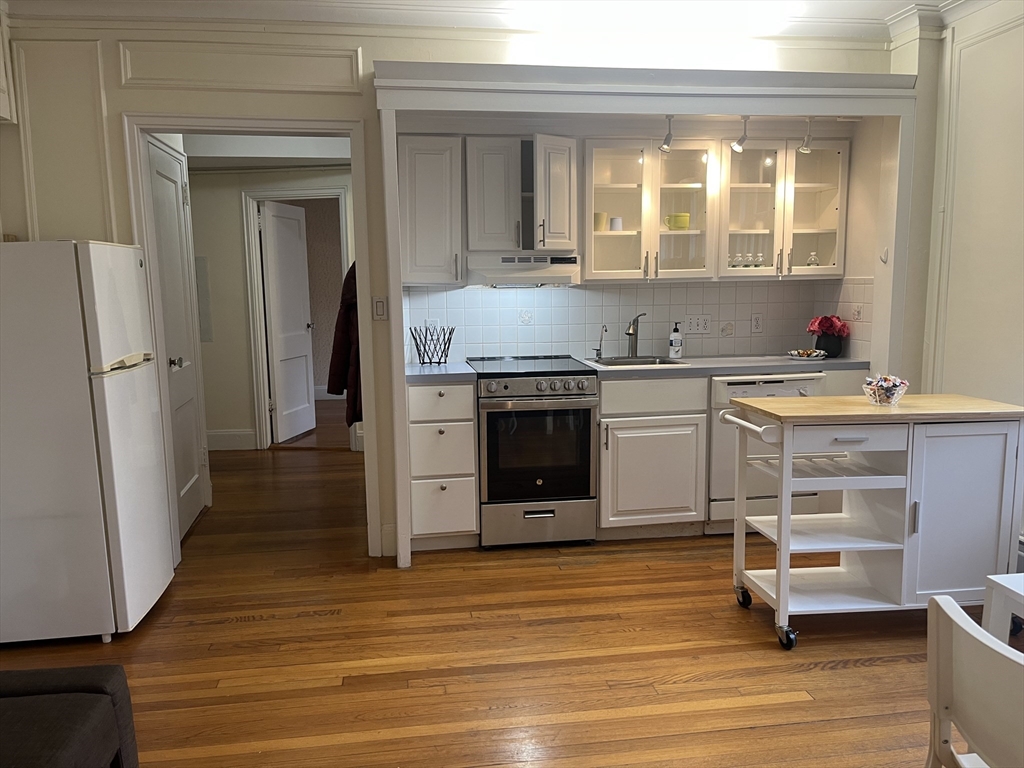
21 photos
$9,500
MLS #73439766 - Rental
Available Jan 1, 2026 - Elegant 3,400+ sqft single-family home with 4+ bedrooms, 4.5 bathrooms, and a heated 2-car garage with EV charging, plus extra guest parking. South-facing with beautiful hardwood floors, high ceilings, granite countertops, stainless steel appliances, and a fireplaced dining/living area with open floor plan. Finished basement includes a full bath, 5th bedroom, and gym/rec room. Central A/C, in-unit laundry, beautifully landscaped yard, 500+ sqft private deck, and front porch. Prime Brookline location—perfect for a single family or group rental. Near Green Line (D & E), bus, Route 9, restaurants, BHS, Whole Foods, parks and Medical Area. 12+ month lease preferred; shorter flexible terms available.
Listing Office: Zhensight Realty LLC, Listing Agent: Suzz Zhang 

33 photos
$3,500
MLS #73445044 - Rental
First class office space! Strategically positioned in Melrose Highlands area, this versatile 1,900+ SF commercial space presents an exceptional opportunity for medical, professional office, or retail use. The first-floor layout offers maximum flexibility with five private offices surrounding a spacious common area, plus a dedicated front entrance that ensures excellent visibility and accessibility. Steps from Highlands commuter rail station, this location combines suburban charm with urban convenience. The thoughtful floor plan includes two bathrooms and a kitchenette, while individually controlled HVAC systems provide year-round comfort. Abundant parking serves the property through both an on-site lot and convenient street parking. This blank canvas awaits your vision and presents an ideal opportunity to customize to your specific business needs. Available December 1st or earlier upon mutually agreeable date.
Listing Office: Leading Edge Real Estate, Listing Agent: Kate Cote 
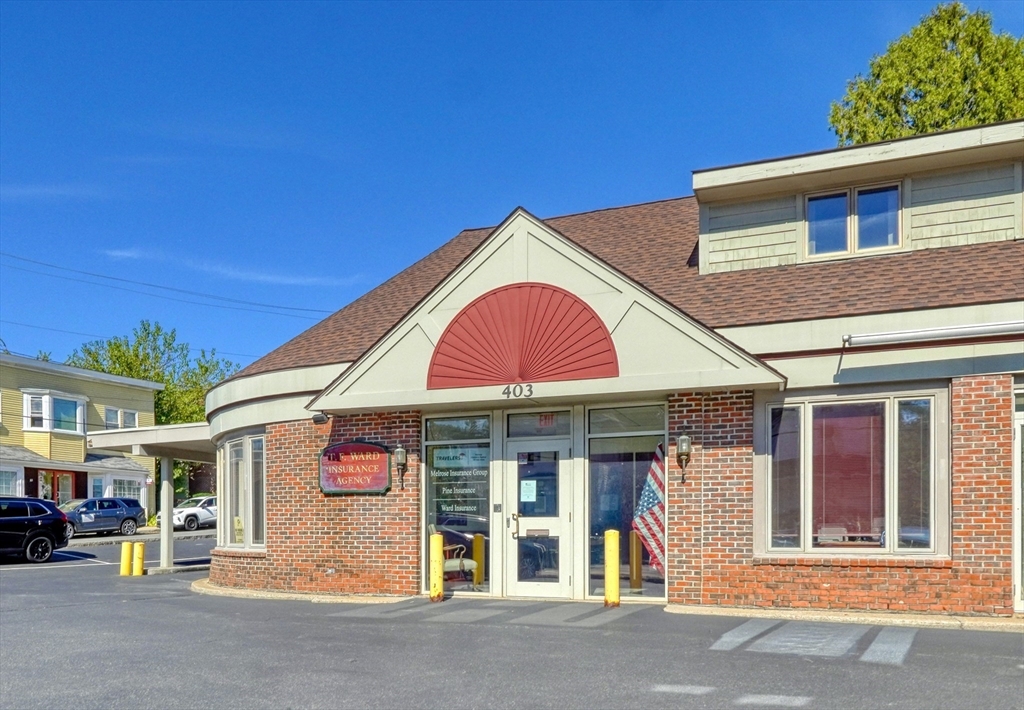
27 photos
$2,700
MLS #73439802 - Rental
Fully Renovated Kitchen & Bath! Prime Location Near North Quincy TStep into this beautifully maintained 2-bedroom apartment, now featuring a brand-new kitchen and bathroom! Located just a 5-minute walk from the North Quincy T stop, this rare gem is part of a recently renovated, owner-occupied three-family home in one of Quincy's most sought-after neighborhoods.Long-term tenants are the norm here; opportunities like this don't come up often!Enjoy the convenience of having restaurants, cafes, bars, and shops just around the corner, plus you're only four stops from South Station, making the commute to downtown Boston a breeze. Love the outdoors? The beach, scenic running trails, and parks are all nearby.New to the area? We're happy to share insider tips on Quincy, Boston, and the South Shore just ask!
Listing Office: Leading Edge Real Estate, Listing Agent: Alexandra Rawle 
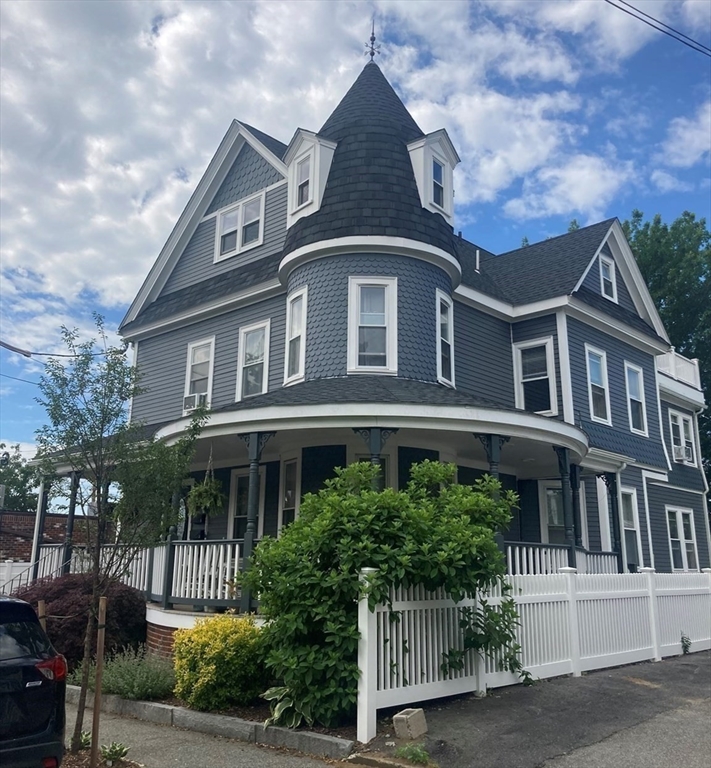
15 photos
$1,950
MLS #73454202 - Rental
Looking for the perfect city pad that feels like a breath of fresh air? Check out this renovated 1-bedroom apartment right in the heart of the Franklin Ave District in Melrose MA! This sleek space offers modern upgrades, an in-unit laundry, and easy parking behind the unit with a city permit. Step outside and you're surrounded by award-winning restaurants and Melrose's premier locally owned cozy coffee shop less than a block away. Plus, the Highlands MBTA Commuter Rail Stop is across the street, making your commute a breeze. It's city living with just enough space to breathe and unwind. Your new Melrose spot awaits ready to make it yours?
Listing Office: Leading Edge Real Estate, Listing Agent: The Bill Butler Group 
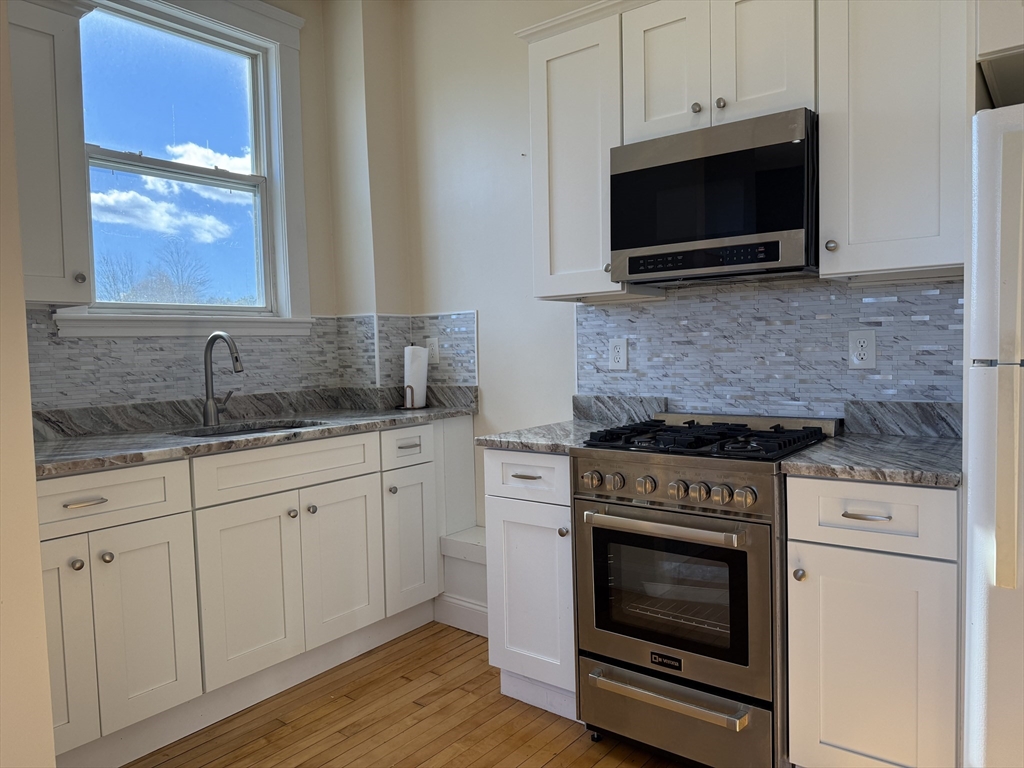
11 photos
$1,900
MLS #73452947 - Rental
Cozy one bedroom apartment in four family. Second floor unit in great condition with hardwood floors, updated kitchen and bath. Additional storage and laundry in basement. Balcony off kitchen overlooks shared yard. Off street parking for 1 car. Convenient location two blocks from Needham Center and Junction Train Station.
Listing Office: Louise Condon Realty, Listing Agent: Pamela Condon 
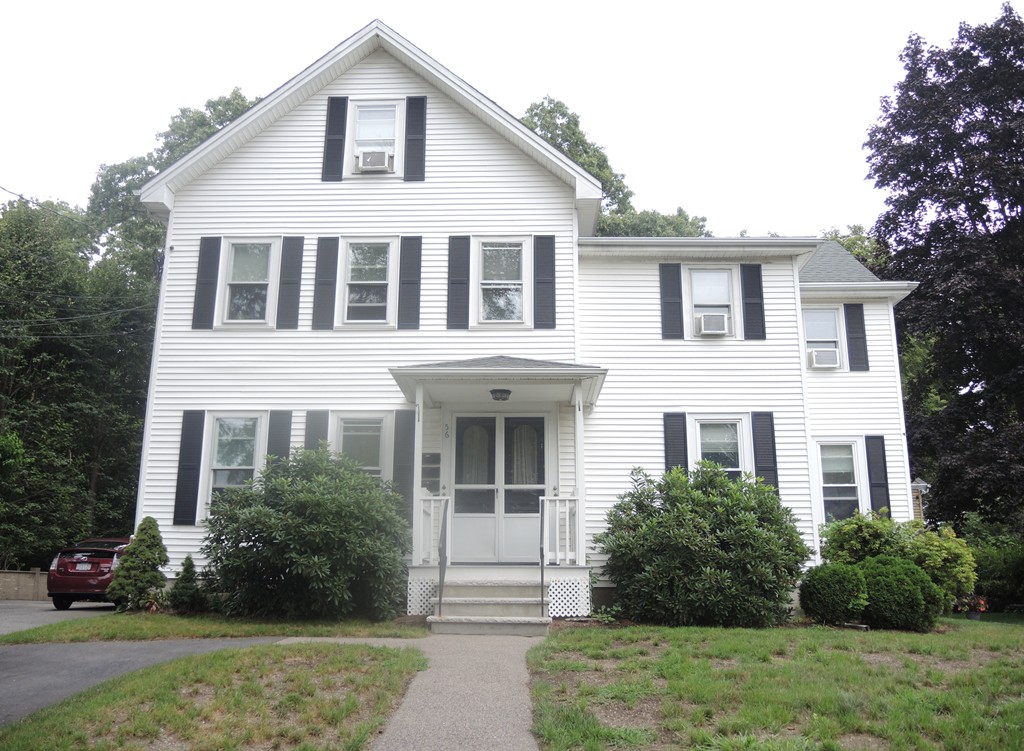
8 photos
$2,100
MLS #73443380 - Rental
Freshly remodeled 1 bedroom at 15 Linwood St, Saugus perfect for anyone who wants style + zero hassle. New kitchen with stainless appliances, sleek cabinets, and quartz counters; totally updated bathroom with modern finishes. In unit laundry included (washer/dryer convey), bright open feel, durable floors, and plenty of closet space move in and start living. Location = major win: grab local coffee nearby, snag brunch or late night bites at local restaurants, and pick up groceries or snacks within minutes. Parks and green space are close for weekend hangs and main routes means quick trips into Boston or the North Shore. Ideal for remote work days, city weekends, and low stress commuting. No decor headaches just bring your vibe. Great for first apartments, grad students, or anyone wanting a modern pad with real convenience.
Listing Office: Leading Edge Real Estate, Listing Agent: The Bill Butler Group 
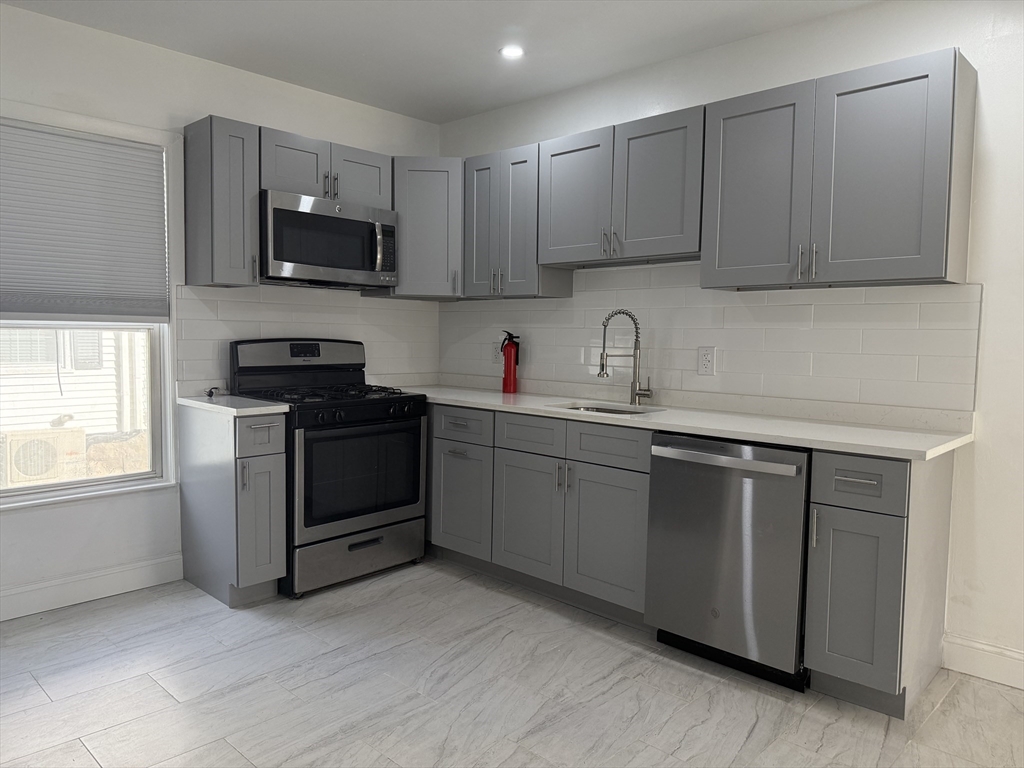
11 photos
$1,500
MLS #73429666 - Rental
Ideal location in the heart of North Reading! Due to its strong performance, the current Laser Skin Care practice was acquired by Mass General Hospital and will be relocating to the hospital’s facilities. Turn key space for any medical office. 3 exam rooms with sinks. Front lobby/waiting room, office, bathroom and storage area. Space could also be easily configured for an office or retail. Ideal location across the street from North Reading High School. Plenty of parking as well. Available Oct. 1, 2025. 2-5 year lease preferred. Heat is INCLUDED in rent. Tenant pays for electric.
Listing Office: Leading Edge Real Estate, Listing Agent: The Bill Butler Group 
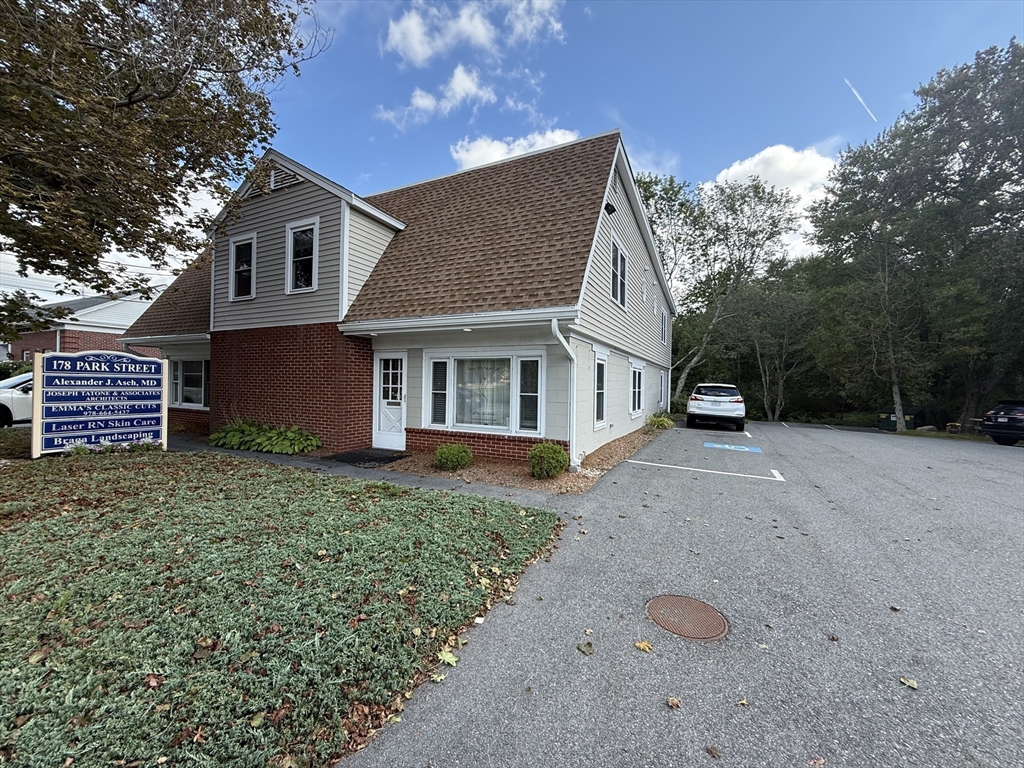
13 photos
$2,000
MLS #73451928 - Rental
Centrally located and fully updated, 7 Perham is pet friendly and ready for you! Enjoy the sizable eat in kitchen with stainless appliances and pantry, large bedroom and living room, and tons of space and storage. Exclusive use laundry is located in the basement- the days of spending time at the laundromat or coordinating with housemates is over! The giant yard is a gardener's delight with space for relaxing or entertaining. The front porch offers a great opportunity for morning coffee in the summer and watching the leaves change in the fall. This home is a short distance to Shaw's, downtown Wakefield, Market Street, and Lake Quannapowitt.
Listing Office: Leading Edge Real Estate, Listing Agent: Kristin Weekley 
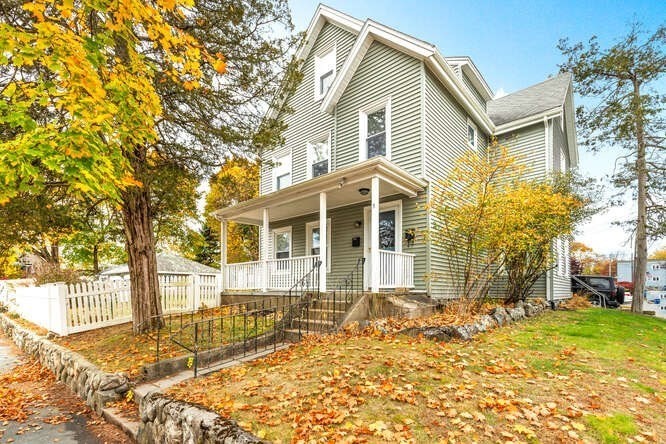
35 photos
$2,400
MLS #73427406 - Rental
Tufts University and Commuters Dream - This 5 room, 2 bedroom is minutes away from the West Medford Commuter Rail Station and 1.5 miles to Tufts University. This sun-filled unit is on the 1st floor of a two-family home in a quiet residential neighborhood! This spacious unit features beautiful hardwood floors, a generous size rooms, A large eat-in-kitchen shines with white cabinetry, stainless steel appliances, and gas cooking. 2 bedrooms with ample closet space and full bath. Private shared yard, laundry facilities, and one parking spot. Minutes to shops, restaurants, public transit and major highways. No pets and no smoking. Available Now.
Listing Office: Leading Edge Real Estate, Listing Agent: Maureen Schlegel 
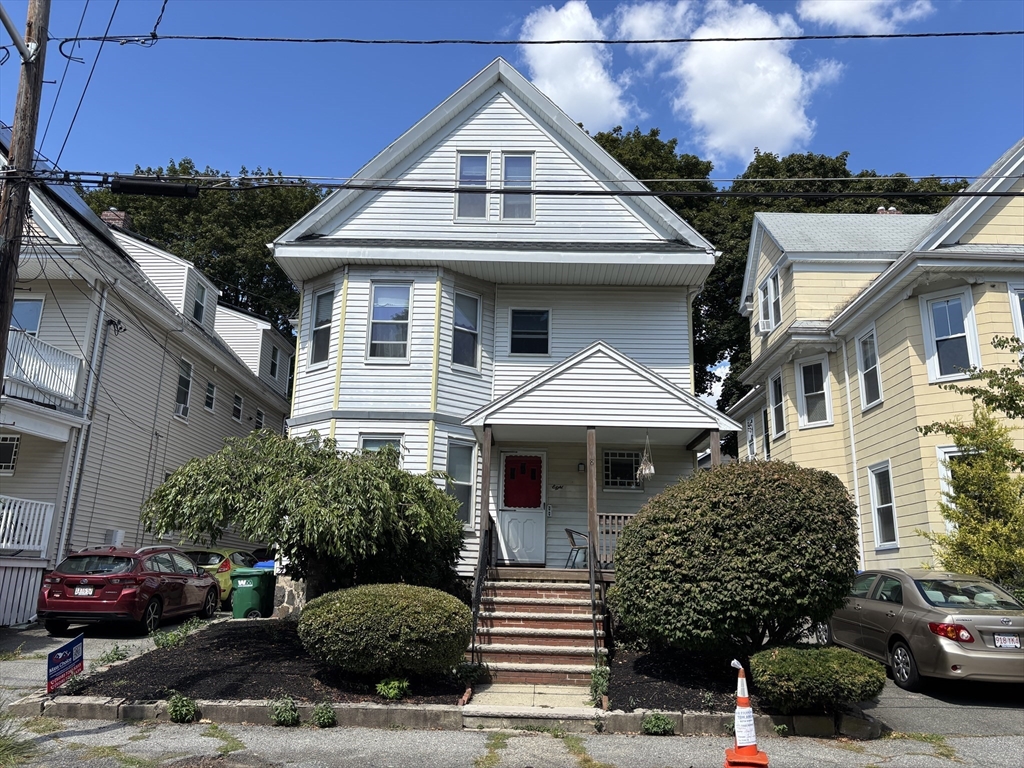
23 photos
$3,100
MLS #73453233 - Rental
Townhouse offers 3 bedrooms, 1 and 1/2 baths, it is move-in ready, updated eat-in kitchen with granite countertops, living room with decorative fireplace, dining room, decorative fire place in main bedroom, partially fenced-in yard, 2 tandem car parking, washer and dryer, shed, available asap. Just a few minutes to 95. This unit is a pleasure to show, all interested are welcome. Landlord requests 1st month & 1/2 month's security deposit. Landlord will take care of landscaping and you just take care of the snow removal. (More photos to come) Request your appointment today.
Listing Office: Leading Edge Real Estate, Listing Agent: Janet Aguilar 
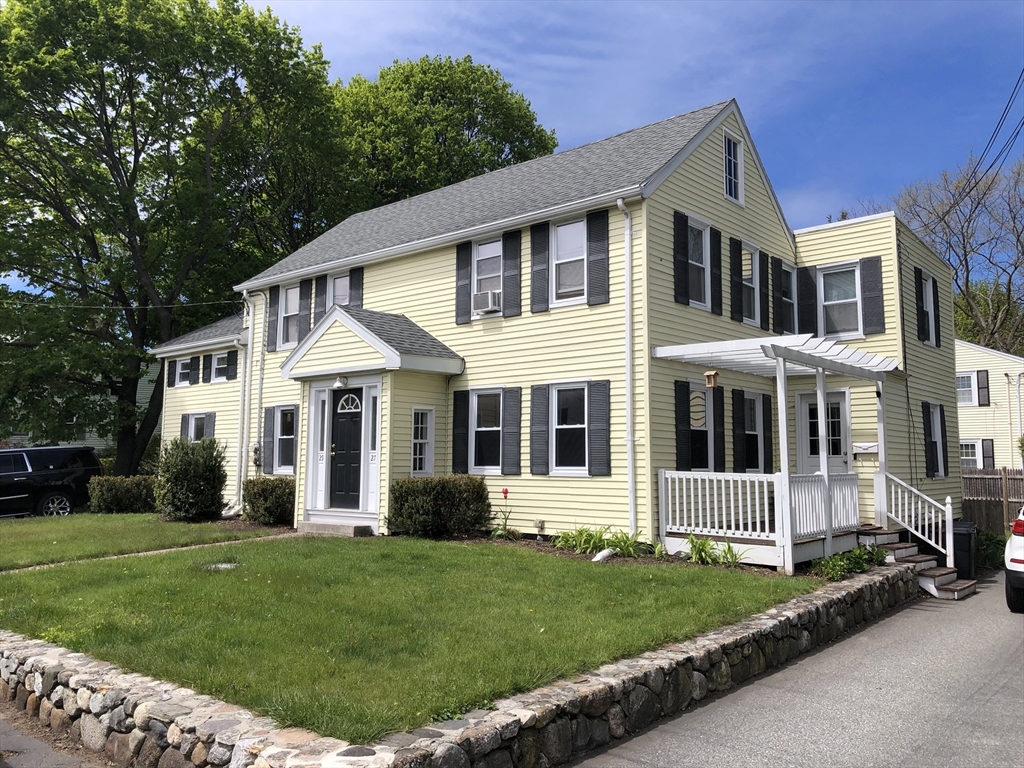
34 photos
$2,800
MLS #73437900 - Rental
Minutes from Boston and steps from Chelsea's food scene transporting you to the kitchens of the Caribbean, this freshly updated triple-decker unit offers the space and comfort you crave. Tired of corporate landlords? Then this is the ONE. Newly refinished hardwood floors throughout with two bedrooms plus a bonus room for that coveted office, workout, or dreamy walk-in closet space provide flexible living arrangements, while the modern kitchen appeals to your sense of style with soft-close white cabinetry, ocean blue backsplash and quartz countertops and plenty of storage for culinary essentials. The updated bathroom and convenient in-unit laundry add everyday luxury to your routine in a backdrop of clean white tile and modern fixtures. Positioned perfectly for commuters, this residence combines easy access to Boston with the value and space you won't find across the bridge. Here's your opportunity to own a thoughtfully modernized home where convenience meets comfort.
Listing Office: Leading Edge Real Estate, Listing Agent: Deborah Chandler 
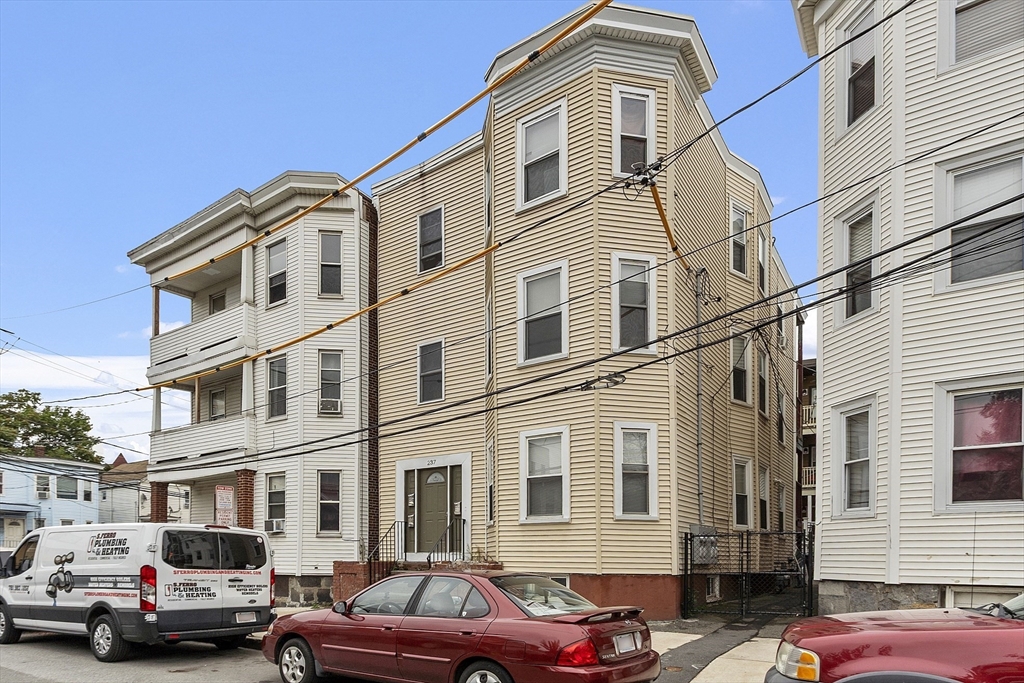
19 photos
$2,700
MLS #73451052 - Rental
Luxury two bedroom, two bath apartment with two off-street parking spaces and extra storage included. Make the move to a beautifully restored historic building with unique architectural accents located in the heart of Melrose center! You'll love the open living/kitchen floor plan featuring rich hardwood flooring in the living area and cool granite countertops, stainless steel appliances, and a large center island in the kitchen. The primary bedroom is complete with an ensuite bathroom with a shower stall and a spacious walk-in closet. A second bedroom and full bath, in-unit washer and dryer, and complementary extra storage area with additional storage available for purchase complete the picture. All of this within walking distance to downtown shops and restaurants, commuter rail, bus to Oak Grove, the library, and schools! What are you waiting for? Schedule a showing today and make your move!
Listing Office: Leading Edge Real Estate, Listing Agent: Deborah Chandler 
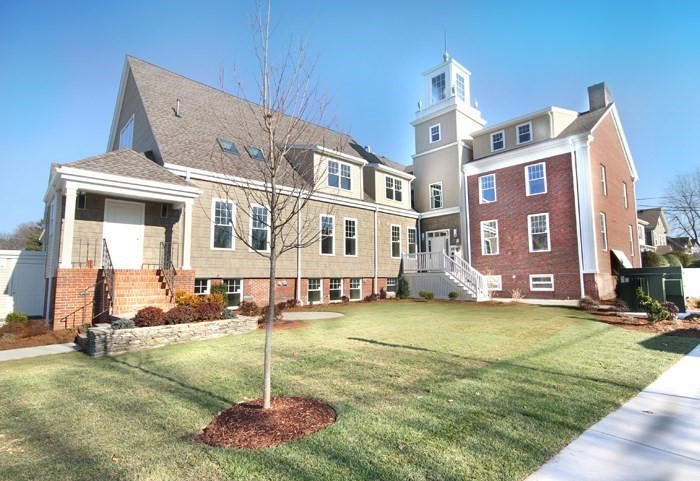
24 photos
$3,250
MLS #73434144 - Rental
SINGLE FAMILY W/YARD perfectly located in Medford! Close to downtown, public transportation, Assembly Row, Wellington Station and Tufts! Ultra walkable location and commuter’s dream. Show stopping kitchen and custom cabinetry w/abundant storage. Two generously sized bedrooms with closets share the same level as well as full bathroom. Living room fits oversized couch perfect for entertaining. Below, discover a versatile finished basement featuring a bonus room ideal for a home office or cozy living room space, plus additional storage AND workshop perfect for your hobbies! Positioned for convenience, this home provides quick access to highways, local shops, and restaurants. Huge fenced in yard and patio offer the perfect outdoor space to this single family home. Modern updates with classic charm throughout this turnkey property. IN UNIT LAUNDRY. Available now for immediate occupancy. NO SMOKING. Pets w/restrictions.
Listing Office: Leading Edge Real Estate, Listing Agent: Lauren Maguire 
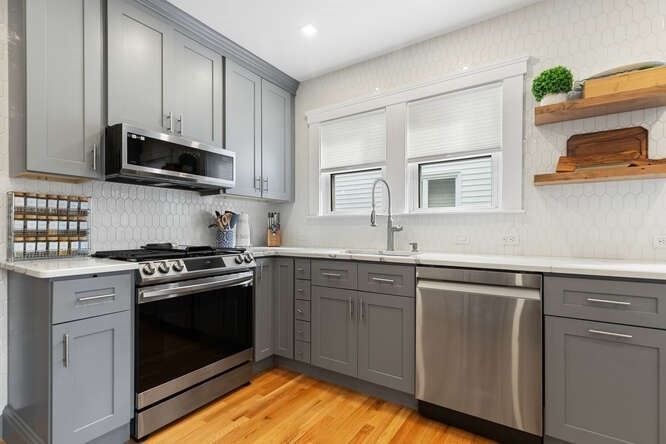
33 photos
$2,000
MLS #73432975 - Rental
Affordable Unit available for qualified applicants. Contact listing agent for qualifications. Spacious, one-bedroom apartment in a beautifully restored historic building located right in the heart of downtown Melrose. Coveted features include granite countertops, stainless steel appliances and hardwood flooring! Enjoy the convenience of in-unit laundry, walk-in closet, extra storage area, and one off-street parking space as well as a community patio area to mix with your neighbors. Close to all of the trendy Melrose shops and restaurants, the bus to Oak Grove, and the commuter rail - so convenient to everything you need that you'll definitely want to call this home! Photos are from a model unit and represent the finishes in the subject apartment only, not the layout.
Listing Office: Leading Edge Real Estate, Listing Agent: Deborah Chandler 
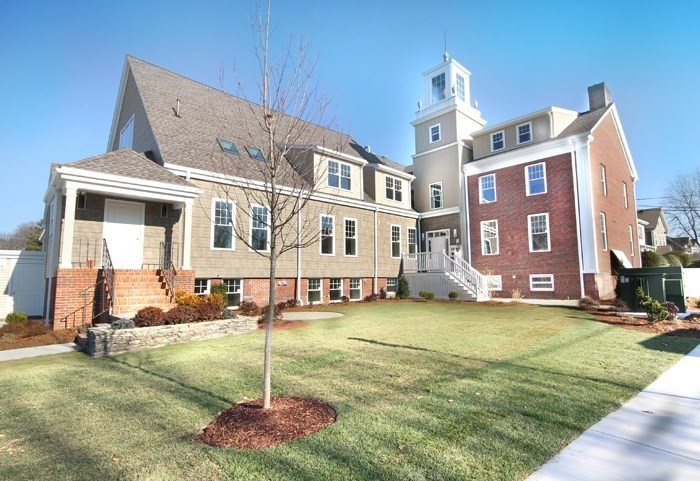
13 photos
$5,500
MLS #73422025 - Rental
In the heart of Cambridgeport, this corner residence blends modern conveniences with quiet sophistication. Soaring 14-foot windows frame treetop park views, filling the one-bedroom plus office with natural light. Custom walnut floors and an open layout create warmth and ease, while the kitchen’s expansive island is ideal for both cooking and entertaining. A dedicated office provides flexibility for work or study, while the bedroom is designed as a private retreat with ensuite bath. The private 500 square foot. roof deck extends the living space outdoors with sweeping views from Boston’s skyline to Harvard. Amenities include a deeded garage parking space, central AC, daytime concierge, fitness center, landscaped courtyard, bike storage, community lounge, and secured storage. Across from Dana Park and steps from Central Square and the Red Line, this residence offers both tranquility and connectivity in one of Cambridge’s most sought-after neighborhoods.
Listing Office: FuturePort Realty LLC, Listing Agent: Noah Pease 
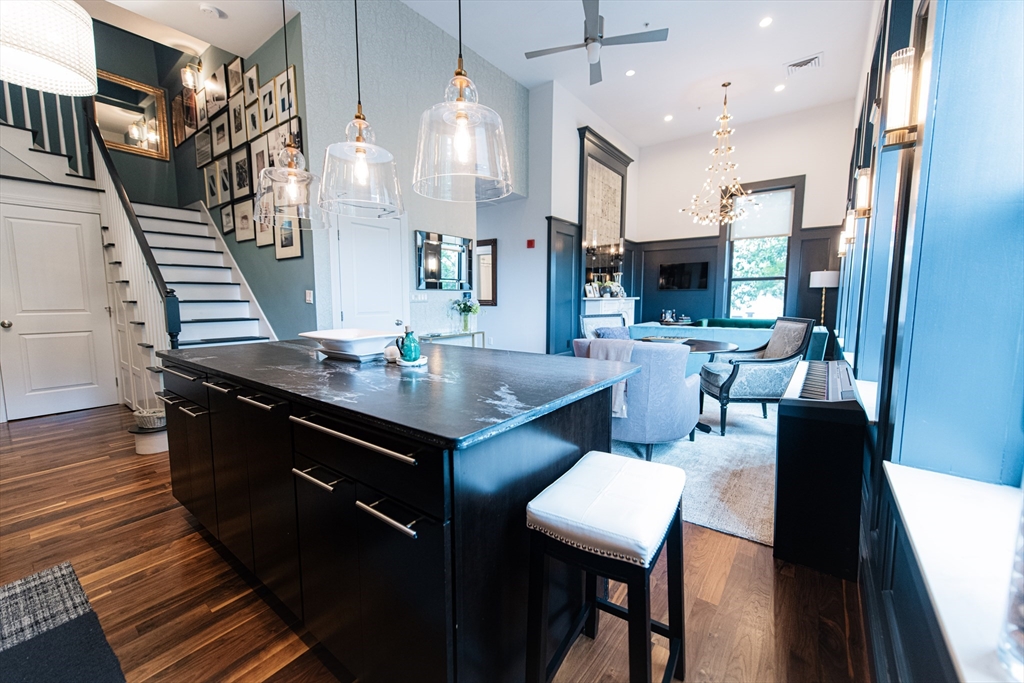
42 photos
$3,400
MLS #73422648 - Rental
Amazing price! Sunny 5th floor delightful one bedroom with excellent light, corner exposure and proportions located in an elevator building on the Flat of Beacon Hill. The living room and bedroom overlooking Lime Street are light filled with hardwood floors. There is a stone tile entry foyer and a skylit eat in kitchen with gas cooking, dishwasher and garbage disposal. The bathroom features Corian counters. The property is a boutique apartment building of 16 homes impeccably maintained with common laundry, locked storage room for bikes, and a small patio area for residents to grill. Lime Street is located just 1-2 blocks from The Public Garden and Charles Street, The Charles River Esplanade and within walking distance to Back Bay, Mass General Hospital, Kendall Square and Downtown Financial District. Heat and Hot water are included in the rent.
Listing Office: Coldwell Banker Realty - Boston, Listing Agent: Maureen O'Hara 
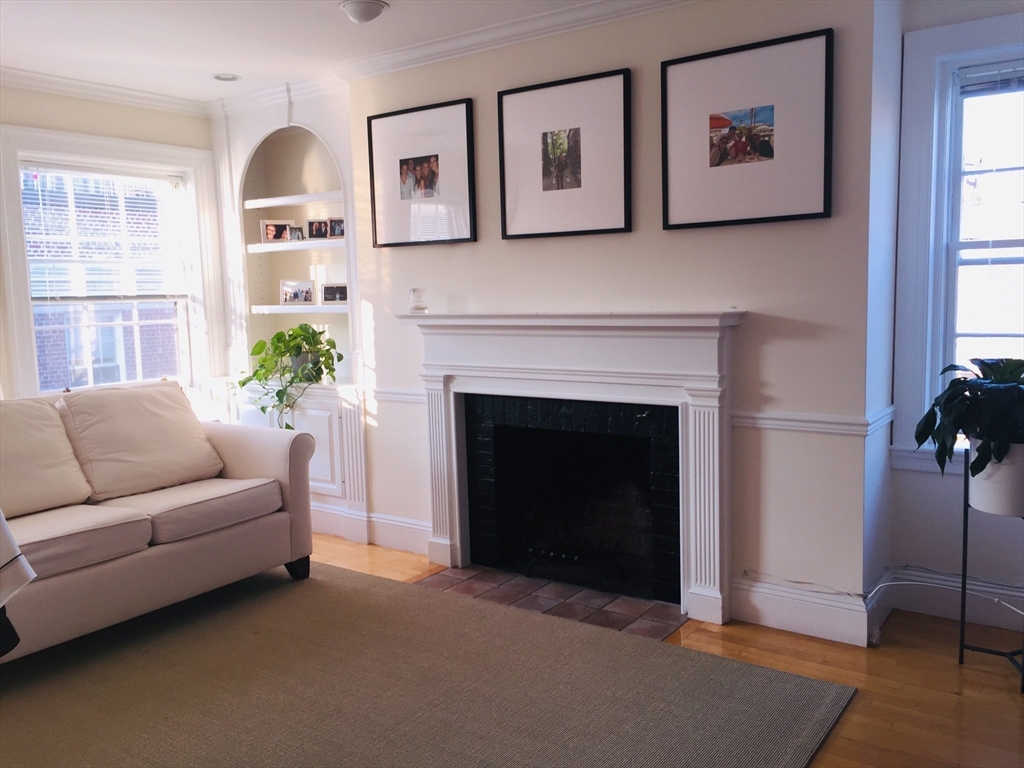
20 photos
$1,775
MLS #73427414 - Rental
Cozy 1 bed, 1 bath apartment with beautiful ocean views! This third-floor walk up unit features a bright living room, dining room with build in cabinet, kitchen, and bedroom. RENT INCLUDES HEAT, HOT WATER and ONE OFF STREET PARKING SPOT. Tenant pays their own electricity. No pets allowed. First, last, and security deposit due at lease signing. Available now for immediate move-in!
Listing Office: Leading Edge Real Estate, Listing Agent: The Kim Perrotti Team 
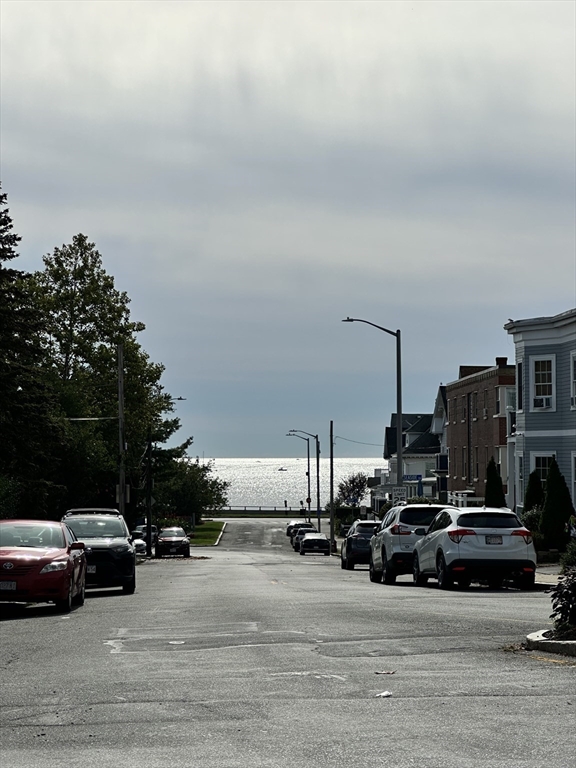
15 photos
Showing listings 1 - 50 of 91: First Page Previous Page Next Page Last Page |
|||||||||||||||||||||||||||||||||||||||||||||||||||||||||||||||||||||||||||||||||||||||||||||||||||||||||||||||||||||||||||||||||||||||||||||||||||||||||||||||||||||||||||||||||||||||||||||||||||||||||||||||||||||||||||||||||||||||||||||||||||||||||||||||||||||||||||||||||||||||||||||||||||||||||||||||||||||||||||||||||||||||||||||||||||||||||||||||||||||||||||||||||||||||||||||||||||||||||||||||||||||||||||||||||||||||||||||||||||||||||||||||||||||||||||||||||||||||||||||||||||||||||||||||||||||||||||||||||||||||||||||||||||||||||||||||||||||||||||||||||||||||||||||||||||||||||||||||||||||||||||||||||||||||||||||||||||||||||||||||||||||||||||||||||||||||||||||||||||||||||||||||||||||||||||||||||||||||||||||||||||||||||||||||||||||||||||||||||||||||||||||||||||||||||||||||||||||||||||||||||||||||||||||||||||||||||||||||||||||||||||||||||||||||||||||||||||||||||||||||||||||||||||||||||||||||||||||||||||||||||||||||||||||||||||||||||||||||||||||||||||||||||||||||||||||||||||||||||||||||