|
|||||||||||||||||||||||||||||||||||||||||||||||||||||||||||||||||||||||||||||||||||||||||||||||||||||||||||||||||||||||||||||||||||||||||||||||||||||||||||||||||||||||||||||||||||||||||||||||||||||||||||||||||||||||||||||||||||||||||||||||||||||||||||||||||||||||||||||||||||||||||||||||||||||||||||||||||||||||||||||||||||||||||||||||||||||||||||||||||||||||||||||||||||||||||||||||||||||||||||||||||||||||||||||||||||||||||||||||||||||||||||||||||||||||||||||||||||||||||||||||||||||||||||||||||||||||||||||||||||||||||||||||||||||||||||||||||||||||||||||||||||||||||||||||||||||||||||||||||||||||||||||||||||||||||||||||||||||||||||||||||||||||||||||||||||||||||||||||||||||||||||||||||||||||||||||||||||||||||||||||||||||||||||||||||||||||||||||||||||||||||||||||||||||||||||||||||||||||||||||||||||||||||||||||||||||||||||||||||||||||||||||||||||||||||||||||||||||||||||||||||||||||||||||||||||||||||||||||||||||||||||||||||||||||||||||||||||||||||||||||||||||||||||||||||||||||||||||||||||||||
|
Home
Single Family Condo Multi-Family Land Commercial/Industrial Mobile Home Rental All Show Open Houses Only $785,000
MLS #73453707 - Single Family
Charming ranch in Wakefield’s desirable West Side! This open-concept home features gleaming hardwood floors and abundant natural light throughout. The renovated kitchen flows seamlessly into the spacious dining area, highlighted by a cozy fireplace and a large picture window overlooking the private, level, fenced-in backyard—perfect for play, pets, or outdoor entertaining. The inviting living area opens directly to the deck, creating an ideal indoor-outdoor flow. Two comfortable bedrooms and an updated full bath complete the main level. The walk-out lower level offers fantastic additional living space, including a full bath, laundry room, and a bonus room—ideal for a home office, guest room, or extended family. Additional features include a one-car attached garage and parking for four more vehicles. All this with easy access to major highways, the commuter rail, Lake Quannapowitt, and vibrant downtown Wakefield.
Listing Office: Leading Edge Real Estate, Listing Agent: The Bill Butler Group 
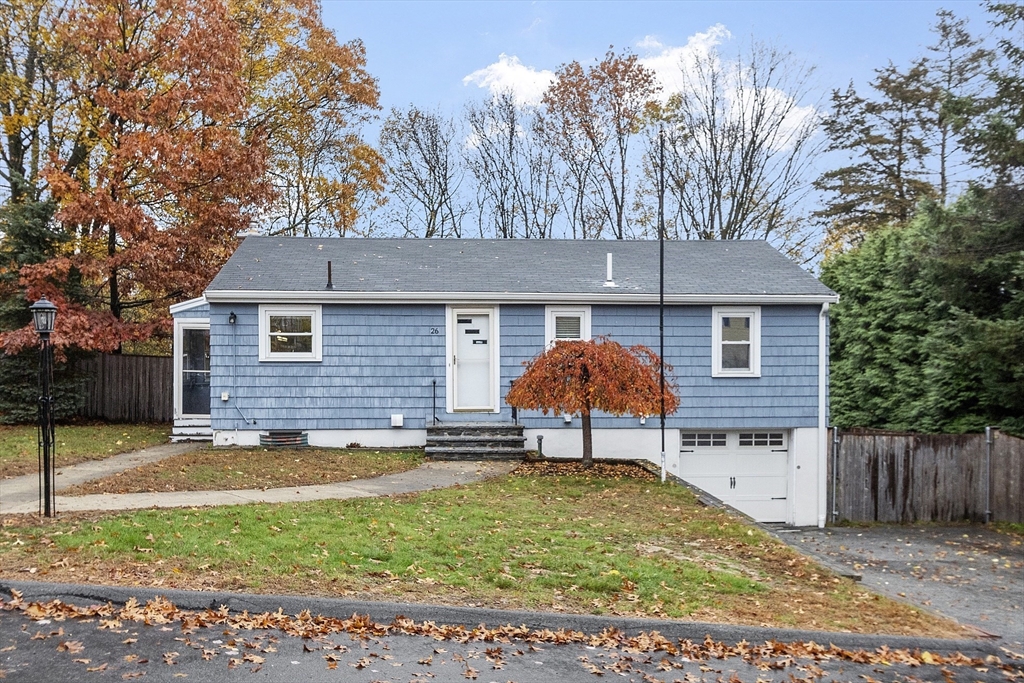
21 photos
$983,000
MLS #73451746 - Single Family
Welcome to 47 Emerson Street, where every square foot has been maximized with premium upgrades and thoughtful design. The centerpiece is a stunningly designed chef’s kitchen featuring a 7-burner gas range with warming station, Sub-Zero refrigerator, paneled freezer drawers, double-drawer dishwasher, under-cabinet lighting, and a lovely butler’s pantry for added style and function. The kitchen sink overlooks a magnificent backyard oasis filled with mature plantings, stunning perennials, and inviting spaces to relax beneath the pergola or gather around the fire pit. Inside, you’ll find three well-sized bedrooms, a home office, two full baths, and central air. The partially finished lower level includes a designated laundry area with folding space, plus storage or workshop potential, and a place to exercise. Perfectly located near scenic Lake Quannapowitt, the farmers market, commuter rail, and major routes—this home offers warmth, beauty, and everyday convenience.
Listing Office: Leading Edge Real Estate, Listing Agent: Annette Gregorio 
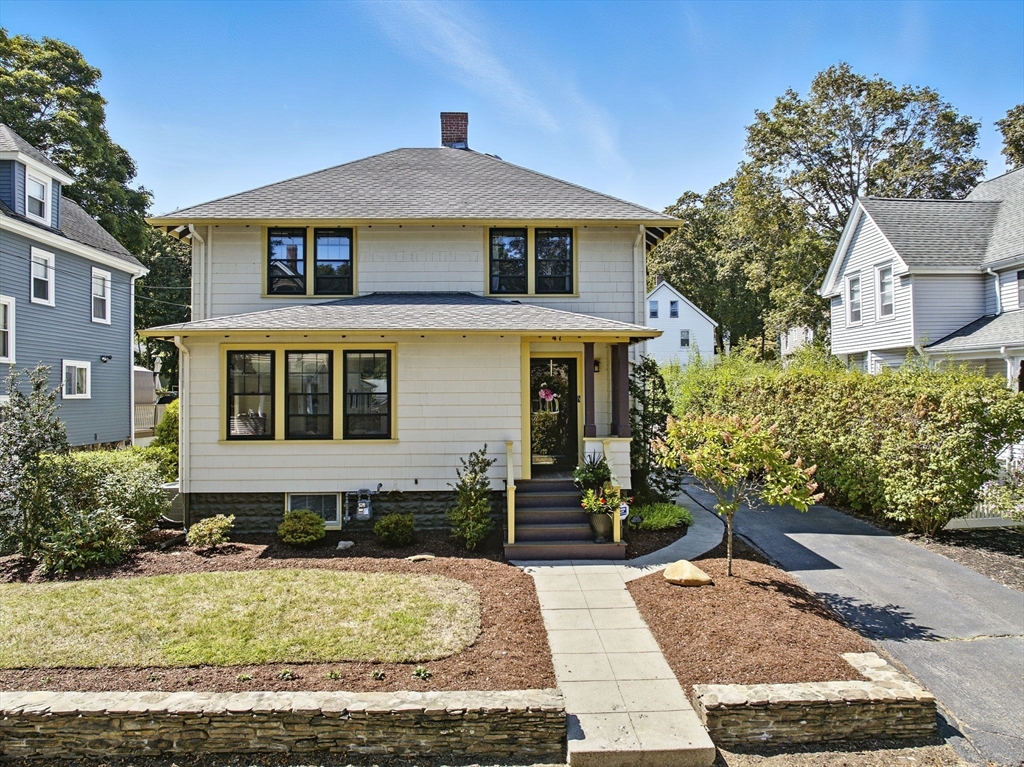
42 photos
$448,000
MLS #73450482 - Single Family
Nestled steps to Revere Beach is this single-family residence which presents an exceptional opportunity to embrace a relaxed coastal lifestyle in a charming setting. This property offers a unique canvas for creating your ideal living space. Within this residence, discover 2 bedrooms, full bathroom with laundry. The heart of the home lies in its living /dining area, offering a cozy and inviting space for both entertaining and unwinding. Imagine the possibilities for creating a warm atmosphere filled with natural light, The property includes a 1-car garage, 3-off street parking spots, and extra storage. Nice size deck, patio, and fenced in yard provides ample outdoor space for gardening, recreation, or simply enjoying the fresh air. This is a great condo alternative with no condo fee. Enjoy Revere Beach, America's 1st public beach, the famous Kelly's Roast Beef, new restaurants, fireworks, the annual kite and sandcastle festivals. Minutes to the Wonderland T, Logan Airport and Boston.
Listing Office: Leading Edge Real Estate, Listing Agent: Maureen Schlegel 
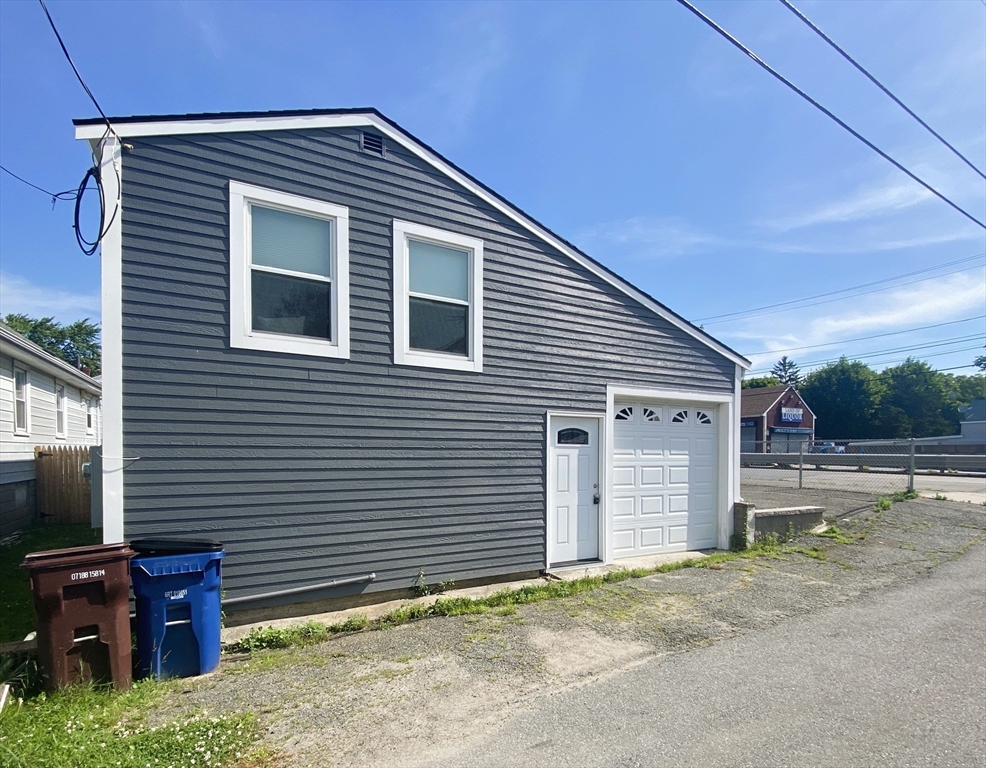
18 photos
$2,100,000
MLS #73416559 - Single Family
Artfully designed for sophisticated living, this new construction by Bedford’s premier builder in prestigious Page Hill blends refined interiors with resort-style outdoor spaces. Dramatic accordion doors open to a 1,000 sq ft stone patio with outdoor kitchen and fire pit. Inside, 7" white oak floors flow through open living spaces anchored by a gas fireplace with Serena & Lily designer wallpaper. The chef’s kitchen is ideal for entertaining, while a flexible 1st-floor en-suite offers versatility. The primary suite features a custom closet system that redefines luxury storage. Thoughtful details include a custom mudroom, extensive built-ins, and generous storage. Covered outdoor living extends the season, with expansion potential. One-year builder warranty included.
Listing Office: Leading Edge Real Estate, Listing Agent: Anitha Yajnik 
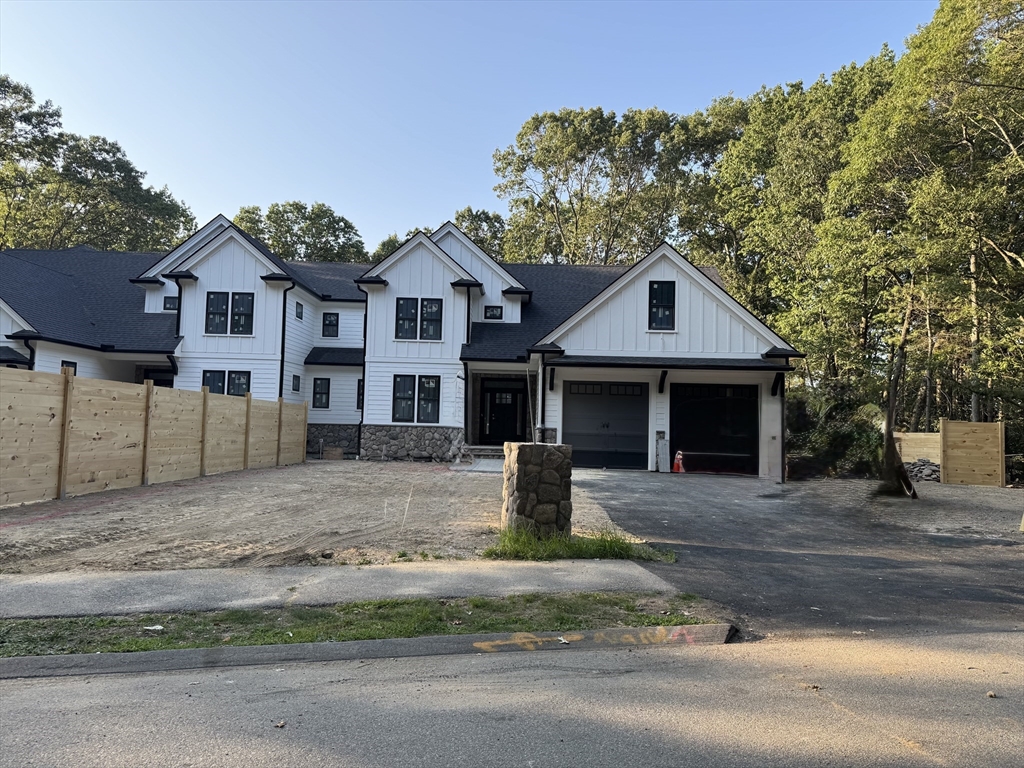
1 photo
$1,015,000
MLS #73452252 - Single Family
Move right in and enjoy this beautifully renovated Colonial, set on a wide, tree-lined street in Colonial Park, one of Stoneham’s most desirable neighborhoods. The new kitchen flows into a sun-filled dining area and spacious Great Room with vaulted ceiling—an inviting open layout for both entertaining and everyday living. The living room features custom woodwork and a cozy fireplace, complemented by a refreshed half bath. Step out to a covered deck, a stylish extension of the main living area, overlooking the flat, fenced yard with stone patio and fire pit. Upstairs offers three bedrooms and an updated full bath, with attic storage. The finished lower level provides a playroom, fitness area, laundry, and direct yard access. With a new roof, split-unit ACs, one-car garage, and ample parking, this home blends comfort and style in an active community close to the Fells, Colonial Park Elementary, commuter rail, and major routes.
Listing Office: Better Homes and Gardens Real Estate - The Shanahan Group, Listing Agent: Lynne Russo 
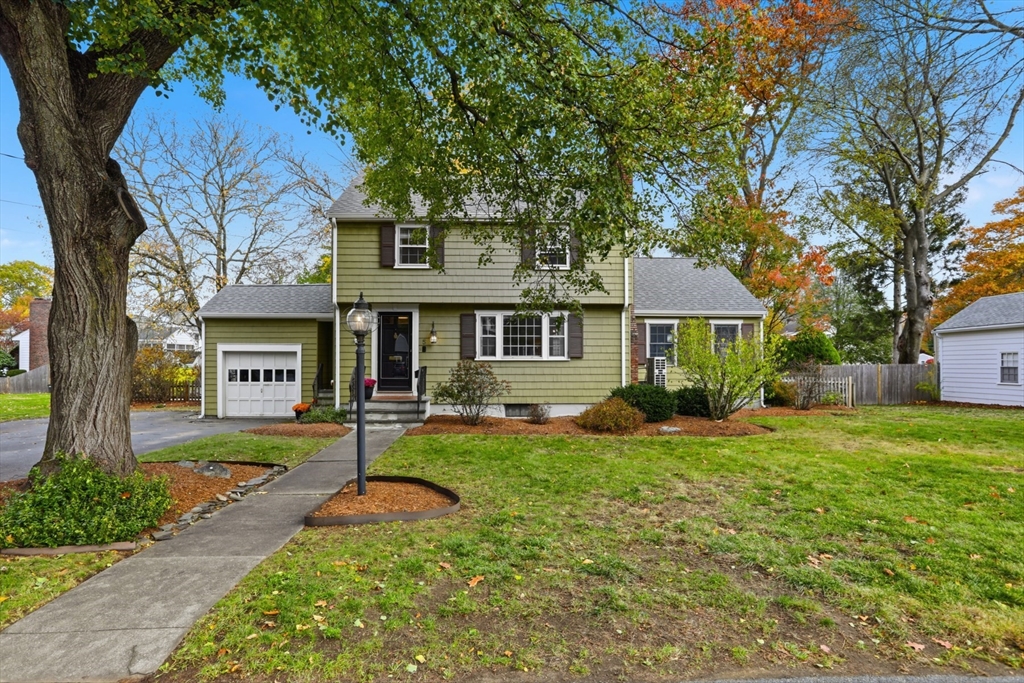
37 photos
$242,900
MLS #73436201 - Single Family
A blank canvas to bring your vision to life and make this bungalow cottage into the ultimate nearby beach retreat! Cheerful and sunny, this home offers 2BR, 1BA, a passing Title 5, this freshly painted home is full of possibilities. Imagine creating the perfect indoor sanctuary with cathedral ceiling living room, airy layout, and beach-inspired finishes—all just minutes from the sand! The unfinished basement offers even more options—think media room, exercise space, or home office or all three. Whether you are dreaming of a seasonal escape, an investment property, or a year-round home, this home gives you the opportunity to design exactly what you want. The lot is spacious enough for garden beds, outdoor entertainment with two decks and extra storage for garden tools/equipment. With charm, location, and possibilities all rolled into one, it is time to make your lakeside dream a reality!
Listing Office: LAER Realty Partners, Listing Agent: Kimberly N. Bagni 
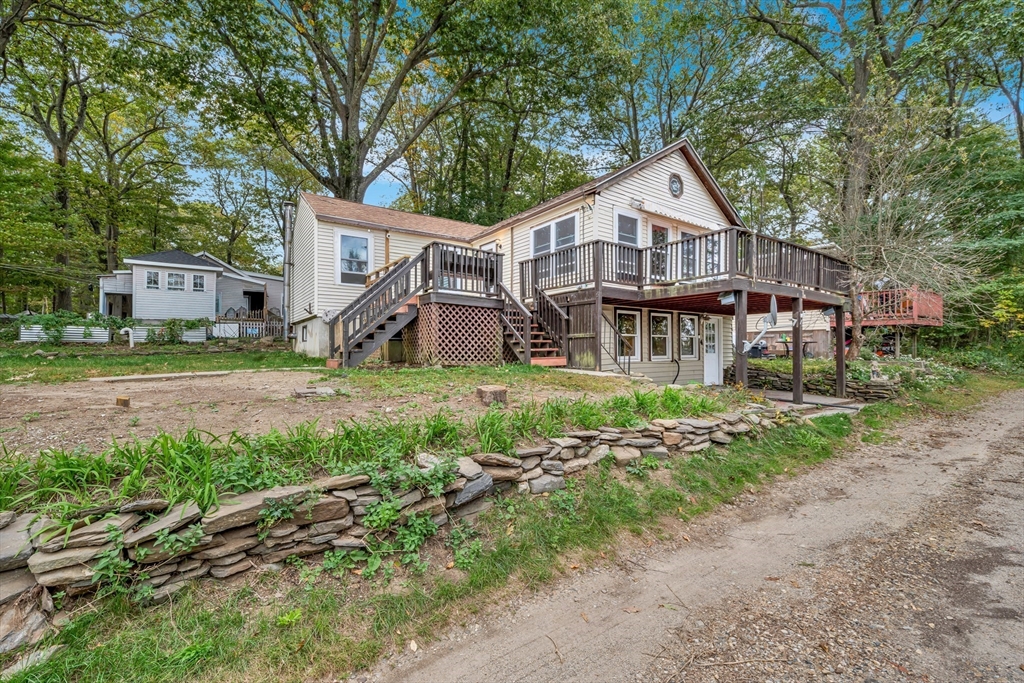
42 photos
$1,250,000
MLS #73449138 - Single Family
Impeccable home situated in the desirable Highlands affords effortless access to the commuter rail, an array of dining options, schools & Whole Foods. The first floor is graced with exquisite millwork, featuring a living room w/ pellet stove insert in the fireplace, an elegant dining room with beautiful wainscotting, crown mouldings and built-in. Chefs kitchen is outfitted with 2 convection ovens, 5 burner gas stove w/pot filler and pretty tile backsplash, high end cabinetry, stone countertops w/seating and pendant lighting. A versatile family room /office, along with a 1/2 bath, complete this level of the home. Ascending to the second floor, the primary bedroom presents a spa-inspired en suite bath w/walk-in shower, double vanity and walk-in closet. There are two additional bedrooms, a full bath and laundry as well. The finished third floor offers remarkable versatility and another full bath. Central AC, a two car garage and modernized systems make this move-in ready home a must see!
Listing Office: Compass, Listing Agent: Leeman & Gately 
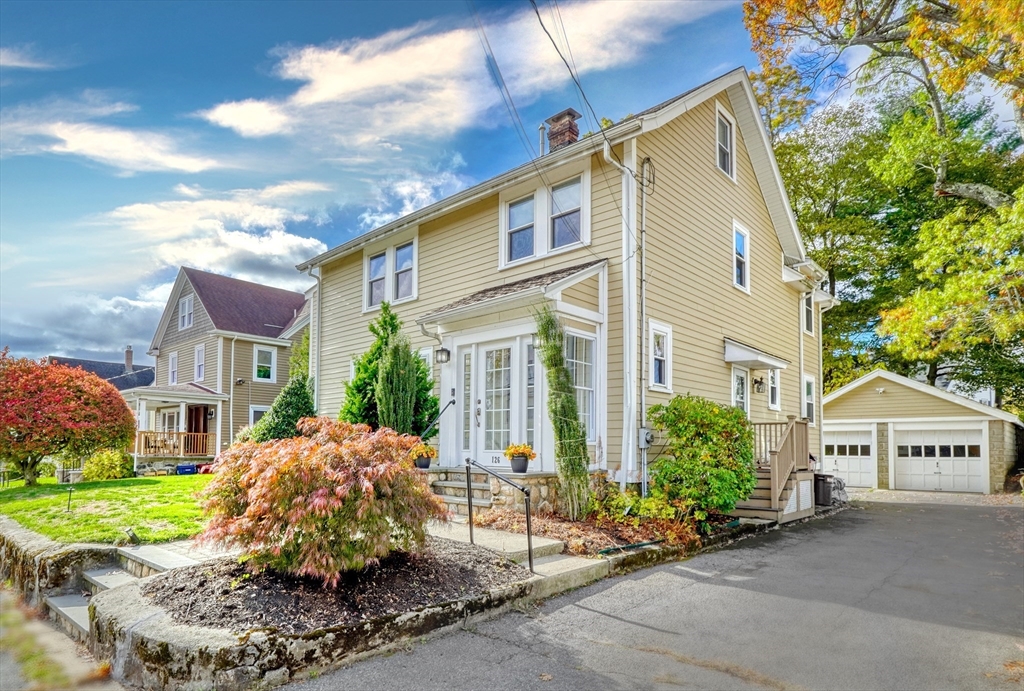
40 photos
$475,000
MLS #73402076 - Single Family
Back from the holiday with a NEW ROOF and once less project for the new owners to take on! Bright sunlight streams through the bay window of this well-maintained ranch, creating an inviting atmosphere from the moment you arrive. The thoughtful layout maximizes living space with an open flow between rooms. Practical laminate flooring spans the bedrooms & living spaces, while easy-care tile adorns the kitchen & bath. Impressive energy-efficient features, including solar panels, mini split systems, & an electric hot water tank, help manage monthly costs while supporting modern living needs. Single-level living offers exceptional convenience, with zero-step entry from both the garage & yard. The screened porch extends your living space outdoors, perfect for morning coffee or evening relaxation. A fenced in backyard provides space for outdoor activities & gardening enthusiasts. This property offers a perfect blend of modern updates & future potential.
Listing Office: Leading Edge Real Estate, Listing Agent: The Mary Scimemi Team 
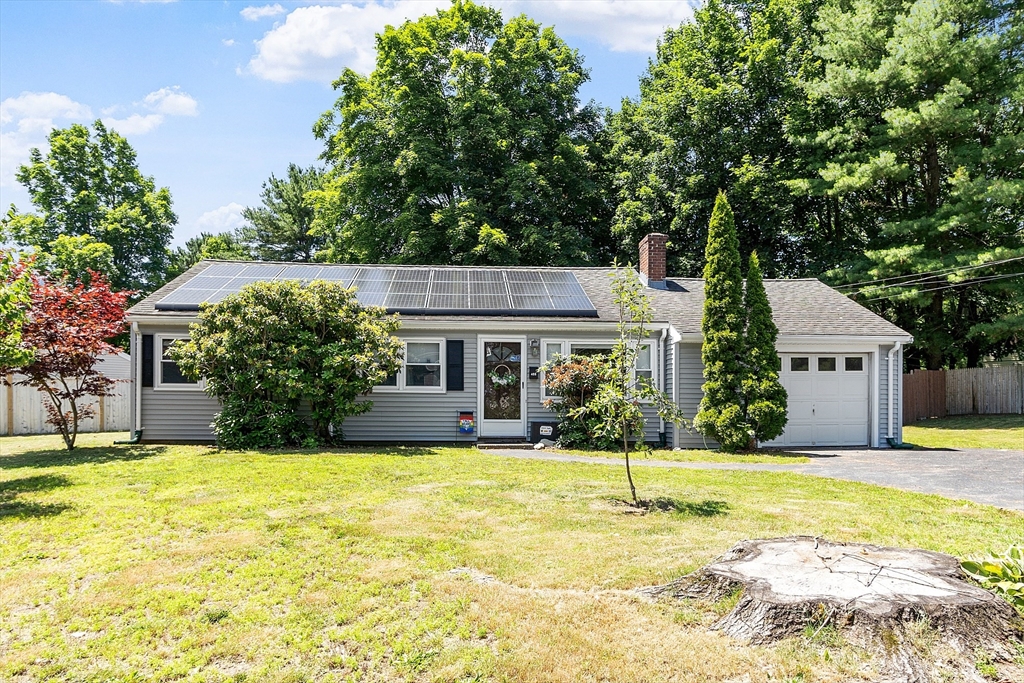
24 photos
$565,000
MLS #73441568 - Single Family
Welcome to your Cape Cod escape in the sought-after village of Yarmouth Port. Perfectly situated near the charming shops and restaurants of historic Route 6A and minutes from picturesque Gray's Beach and its iconic boardwalk, this home offers more than meets the eye. This property boasts beautiful hardwood floors, a spacious living room with fireplace that flows seamlessly into the dining room and kitchen with modern appliances. The primary suite features a private full bath, while a second bedroom and full bath off hallway provide comfort for family or guests. An additional family room opens to a deck overlooking private backyard, creating the perfect spot to relax or entertain. The finished basement adds more living space with another fireplace and sliders out to yard along with direct access to the two car garage. Major updates include a newer roof, furnace, hot water heater, and septic system with new tank and distribution box. Make this special house your own in a prime location!
Listing Office: Berkshire Hathaway HomeServices Robert Paul Properties, Listing Agent: Debbie Kenney 
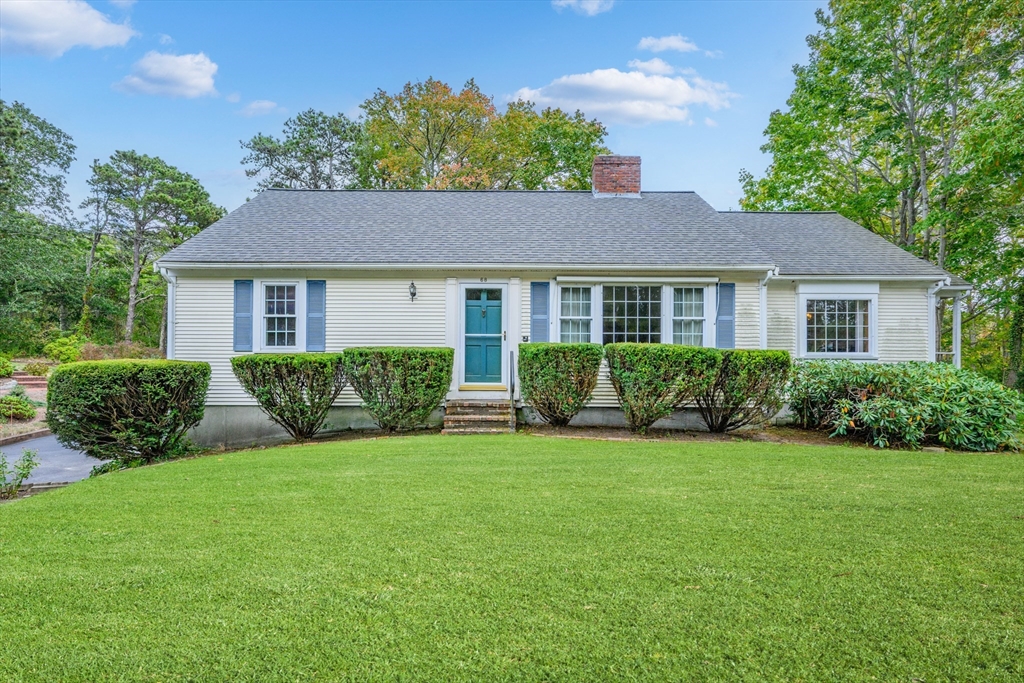
28 photos
$1,120,000
MLS #73431791 - Single Family
Welcome to your dream home in Melrose’s coveted neighborhood near the Fells! This enchanting 6-bedroom, 2.5-bath Colonial blends timeless charm with modern comforts on a tree-lined street with a private backyard retreat. Its distinctive grotto-like façade opens to inviting outdoor spaces—three patios, a mahogany deck, and a stone oasis—perfect for both entertaining and relaxation. Inside, a welcoming center staircase sets the tone for the home’s gracious style. High ceilings and a charming dining room with fireplace create a warm, open feel, while the sun-drenched family room with a dramatic wall of windows frames lush outdoor views. The open kitchen and living area suit everyday life, and a versatile front room with oversized closets offers space for a mudroom or sitting room. A flexible third-floor retreat with two bedrooms and a full bath adds options for guests, family, or work-from-home. The front lawn is a neighborhood hub, fostering gatherings and a true sense of community.
Listing Office: Leading Edge Real Estate, Listing Agent: Alison Socha Group 
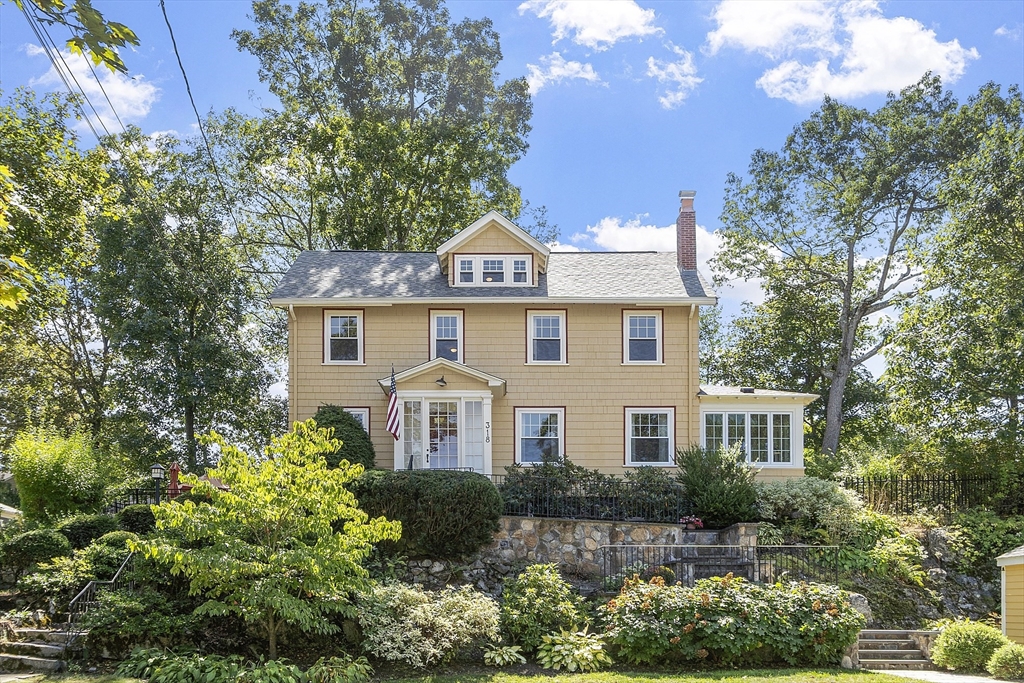
41 photos
$750,000
MLS #73438138 - Single Family
Russell Park Victorian — huge upside in a prime Melrose spot. 3 beds + office | High ceilings | Right across from Middlesex Fells trails. Short walk to Oak Grove T, commuter rail, downtown Melrose and Lincoln Elementary School. Love weekend trail runs and quick city commutes? This place checks both. Classic Victorian vibes with an eat-in kitchen that opens to a deck and a big fenced yard—perfect for BBQs, pups, or hosting friends. It needs some updating, but the layout is flexible: the third floor could be a guest suite, media/playroom, or your dreamy primary. Steam boiler works but is considered 'end of life' and some bedrooms on 2nd floor do not have doors. Natural gas is in the house. If you're looking to build equity vs. buy equity and want a home to customize near transit, trails, and a lively downtown, bring a contractor and your Pinterest board. Big potential, great location.
Listing Office: Leading Edge Real Estate, Listing Agent: The Bill Butler Group 
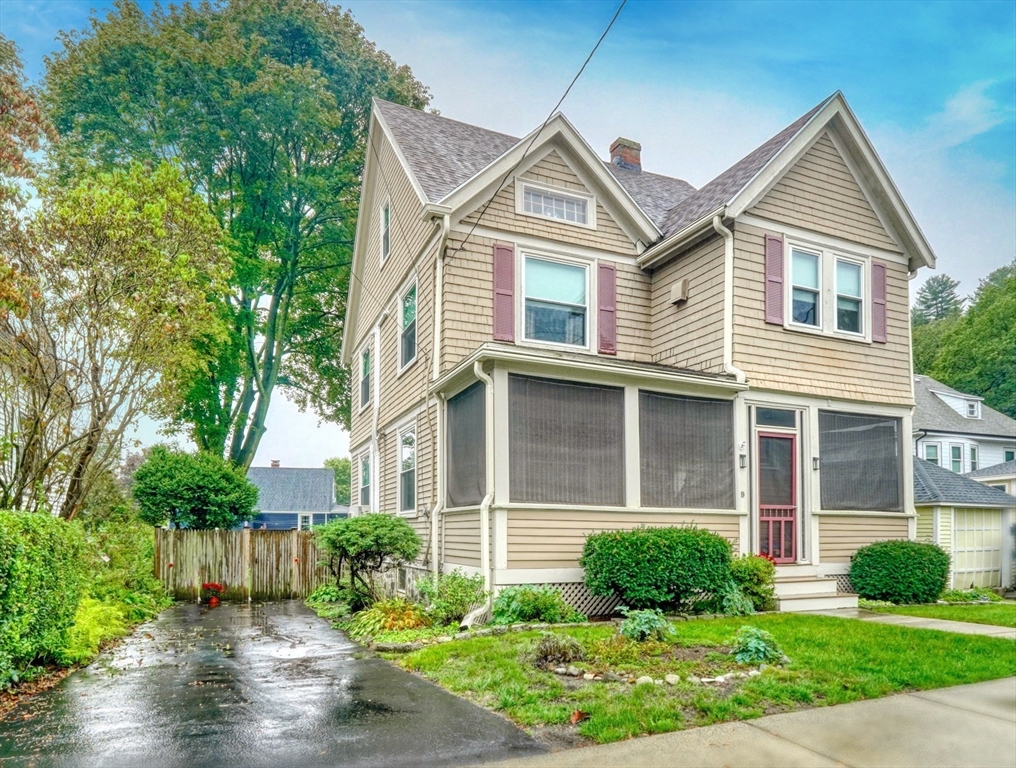
35 photos
$1,050,000
MLS #73451364 - Single Family
From the moment you step inside, this home impresses with style, modern finishes, and thoughtful details. The designer kitchen shines with sleek new cabinets, granite countertops, and a generous island that opens to the fire placed living room—perfect for entertaining or relaxing at home. The dining and family rooms feature bold, sophisticated wall colors that create a warm, welcoming atmosphere. Upstairs, the luxurious primary suite offers a spa-like retreat with steam shower and walk-in closet, while two additional bedrooms, a full bath, and a loft provide flexibility. The newly finished third floor adds two rooms, skylights and a stunning full bath—ideal for guests, a home office, or creative space. A finished lower level home gym and two-car garage with EV charger complete this stylish home. Become a part of the community in one of Salem’s most sought-after neighborhoods. This is more than a beautiful home — it’s a place where families grow, friends gather, and memories are made.
Listing Office: Sagan Harborside Sotheby's International Realty, Listing Agent: Shari McGuirk 

42 photos
$986,000
MLS #73446511 - Single Family
Quintessential New England center-entrance colonial graces a peaceful cul-de-sac in sought-after Groveland. This home blends sophisticated living spaces with modern amenities.The bright eat-in kitchen showcases custom-crafted cabinetry, a center island, and flows seamlessly to an inviting sun porch. Plenty of space for all your gatherings! Three generous bedrooms crown the second floor. Primary suite boasting a stunning walk-in closet with custom built-ins and clever eave storage, truly the star of the show! A dedicated home office adds versatility to the upper level. The main floor impresses with a welcoming great room embodying classic New England charm. Outside, a refreshing pool anchors the yard, complemented by extensive lawn space and two storage sheds. Two-car attached garage, finished bonus space and workshop in basement, complete with thoughtful storage solutions throughout. This meticulously maintained property offers the perfect blend of function and elegance. A true gem!
Listing Office: Leading Edge Real Estate, Listing Agent: Lauren Maguire 
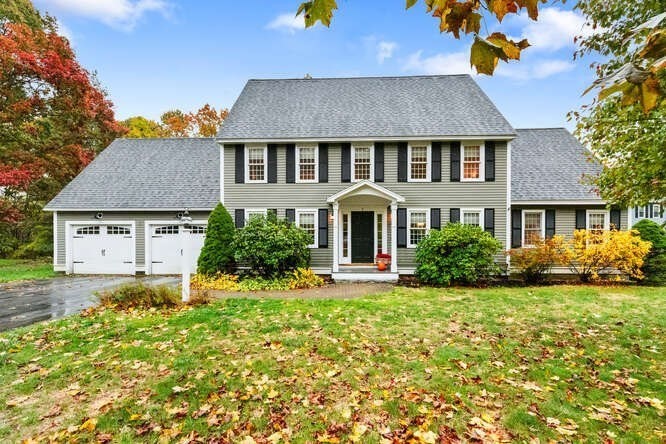
38 photos
$315,000
MLS #73450354 - Single Family
ALL OFFERS DUE WEDNESDAY 5:00 PM. This charming single-family home in Westminster, Massachusetts, is ready for its new owner. The inviting living room features a beamed and vaulted ceiling, along with a wood wall that brings a natural touch, creating an airy atmosphere. The kitchen boasts rustic charm with a wood wall and exposed brick. Outside, a deck offers a perfect space for relaxation or entertaining, surrounded by serene woodland views. This property features deeded lake access, making it ideal for water enthusiasts, and is just five minutes from Mount Wachusett, perfect for skiing and snowboarding. With a one-car garage and a spacious 18,295-square-foot lot, this home presents a great opportunity for those looking to update and make it their own. Book your showing now before this one gets away!
Listing Office: Keller Williams Pinnacle Central, Listing Agent: Miller Real Estate Group 
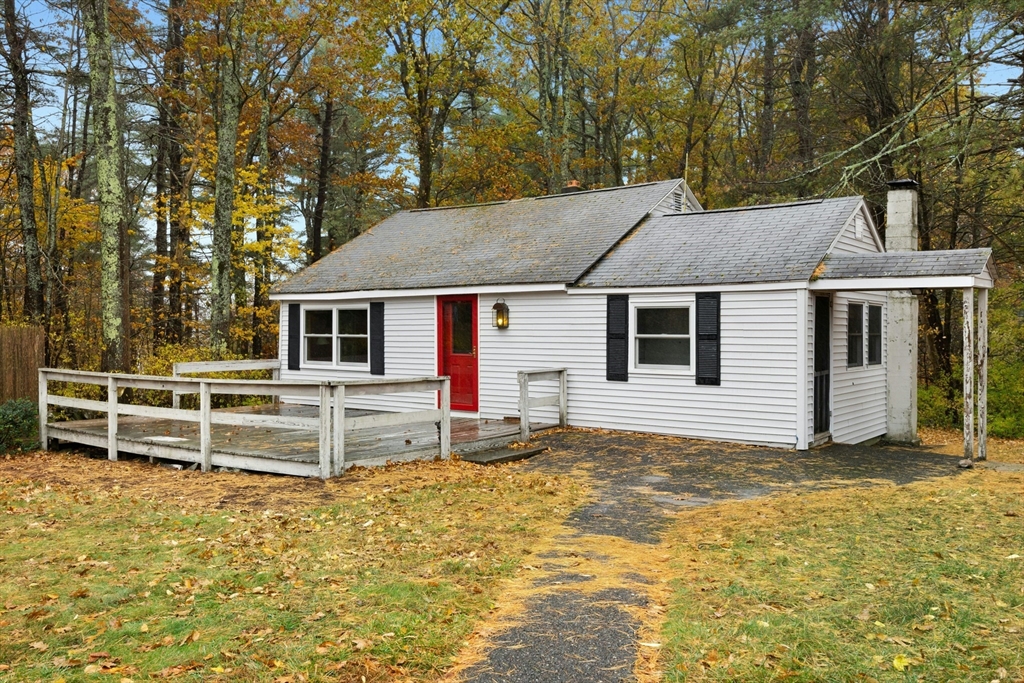
33 photos
$655,000
MLS #73438263 - Single Family
Welcome to 22 Adams Street in Melrose. This property has been in the same family for 109 years and is ready for a new owner to make new memories! This Victorian Style home offers 3 bedrooms and 2 full bathrooms and is near downtown Melrose shopping, commuter rail access to Boston, and close proximity to all major area highways for commuting. Step inside to see the well preserved original details; high ceilings, hardwood floors, french doors, and built-in details such as original dining room china cabinet and built-in shelves. Eat-in kitchen opens onto a 3 season porch. The second floor boasts 3 generous sized bedrooms, a sitting room, and a 2nd floor laundry room. Enjoy outdoor gatherings on the patio and outside in the easy to maintain yard and take advantage of off-street parking. Close to the Wyoming Hill Commuter Rail Stop -ride into Boston in under 30 minutes.
Listing Office: Leading Edge Real Estate, Listing Agent: Christopher King 
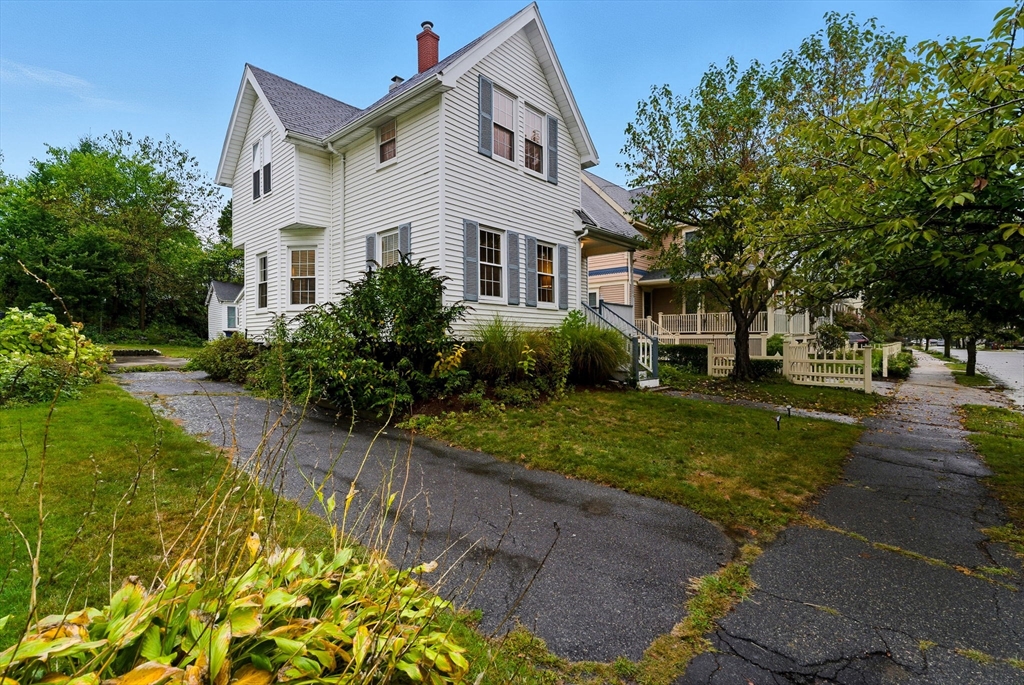
27 photos
$3,860,000
MLS #73440672 - Single Family
Exquisite Brookline Victorian. Designed for today’s lifestyle, this stunning home blends timeless character w/ modern comfort. Perfectly situated in the heart of Coolidge Corner, offering grand-scale rooms, abundant natural light, and versatile spaces ideal for both everyday living & entertaining. A welcoming front porch and gracious foyer set the tone. The first floor features a spacious living room, formal dining room, inviting family room/library, sun room, butler’s pantry, eat-in kitchen, and powder room. Upstairs, the primary suite includes a full bath & walk-in custom closet, accompanied by 3 generous bedrooms, full bathroom, & laundry. The third floor offers even more flexibility with an en suite bedroom, office or second family room (w/ city views) plus a 6th bedroom and full bath.The newly finished walk-out lower level is a show stopper featuring a media room, gym, spa-like bath, and an oversized storage room. Lovely patio and yard. Easy access to the T, shops and restaurants.
Listing Office: Coldwell Banker Realty - Brookline, Listing Agent: Kami Gray 
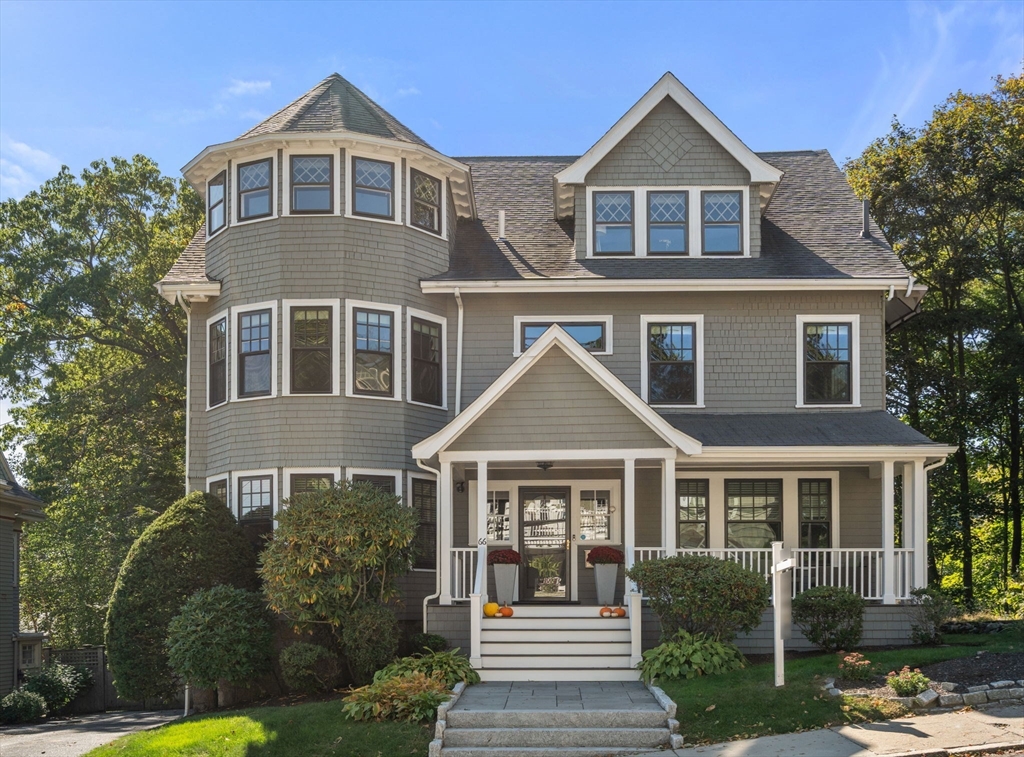
33 photos
$731,000
MLS #73434897 - Single Family
Welcome to 17 Sunnyside Road! Beautiful 4 bed 2 bath expanded Cape with 3 levels of living area, located at the end of a cul-de-sac. Tons of space inside & out of this young 1991 home. Main level includes a good-size kitchen with stainless steel appliances, ample cabinet space, & french doors that lead to a magnificent back deck! Bright dining room with a delightful bay window and recessed lighting. Living room, full bathroom, & sizeable 1st floor bedroom all included on the main level. 3 bedrooms on the 2nd floor including a tremendous primary bedroom! Full bathroom on the 2nd level as well. Pergo floors on levels 1 & 2. The home does not end there, the FINISHED WALKOUT BASEMENT is unrivaled & includes a family room/game room, along with an office & a guest bedroom. Home comes with Central AC, great storage space, & great upgrades. A peaceful lot with plenty of green space and awesome patio area. Superior location just minutes to 95 and 93, shopping, restaurants & much more!
Listing Office: Lamacchia Realty, Inc., Listing Agent: Ryan Mirisola 
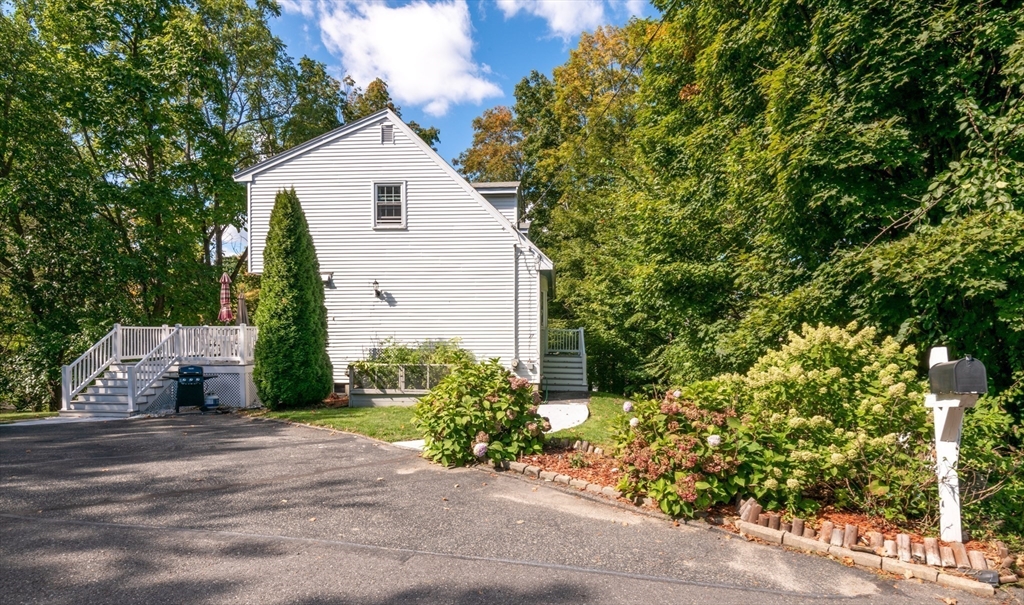
40 photos
$1,275,000
MLS #73435196 - Single Family
BRIGHT & CHARMING HOME IN THE HEIGHTS! Located on a QUIET CUL-DE-SAC & WALKING DISTANCE to ARLINGTON CENTER, ROBBINS FARM PARK & MENOTOMY ROCKS PARK. This 3 bedroom home is PICTURESQUE IN EVERY WAY! A timeless & classic Colonial design that has it all, plus 2 HEATED SUNROOMS THAT CAN BE ENJOYED YEAR-ROUND! The living room features a WOOD BURNING FIREPLACE ideal for family gatherings! Enjoy the UPDATED KITCHEN with access to a VAULTED CEILING SUNROOM & WALLS OF GLASS THAT OFFER PEACEFUL VIEWS OF THE PRIVATE BACKYARD. The dining room showcases a characterful BUILT-IN CHINA CABINET. A 2ND SUNROOM off the front-to-back living room would make A FANTASTIC LIGHT-FILLED HOME OFFICE or PLAYROOM! Upstairs hosts 3 comfortable bedrooms & a full bath! Additional space can be found in the walk-up attic & more bonus space can be found in the lower level that is not included in our s.f.! A 1 car garage as well. Enjoy evenings on the BACK PATIO with views of BEAUTIFUL GARDEN PLANTINGS. SPECTACULAR!
Listing Office: The Attias Group, LLC, Listing Agent: The Zur Attias Team 
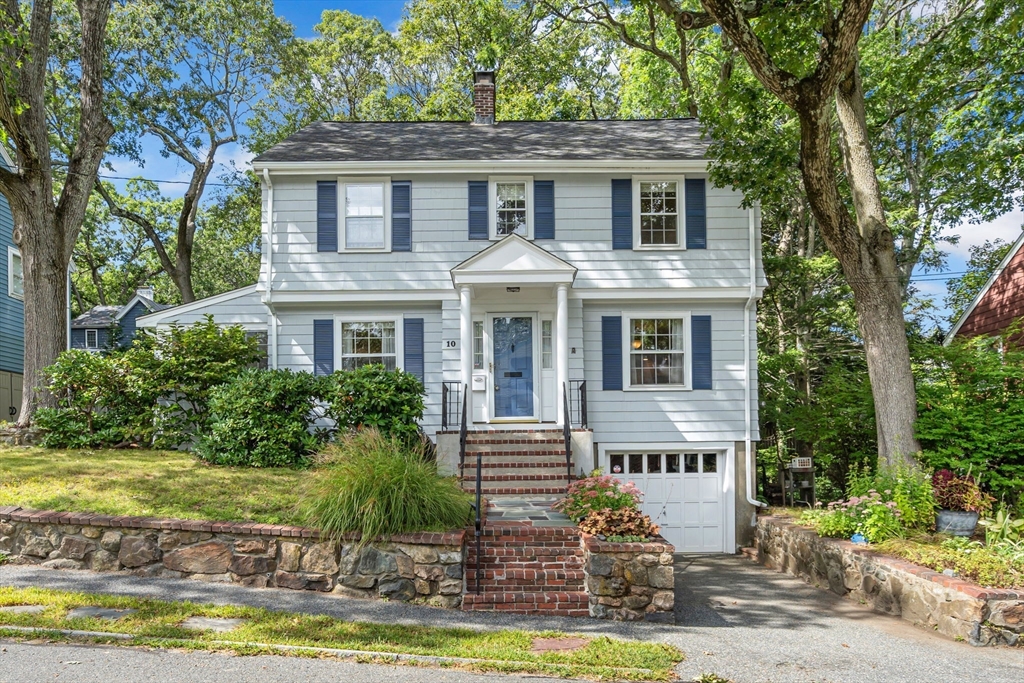
31 photos
$875,000
MLS #73424082 - Single Family
Welcome to Greenwood! 58 Spring St has the size and location you are looking for. Expansive living and dining spaces flow throughout the first floor and look onto the private yard with beautiful forest views from your living room picture window. A sunroom, three large bedrooms and a full and half bath complete this floor and allow wonderful potential for an ADU/ in law, playroom, or multiple office spaces. BRAND NEW A/C allows you to stay cool during the hot summer months. The home also is handicap/wheelchair accessible with a ramp and wide hallways. Upstairs features 3 additional bedrooms and a full bath, allowing for a separation of living or office spaces. The two car attached garage leads into the full unfinished basement with functioning fireplace that would be an unbelievable home gym or play/ recreation area. Enjoy a truly fantastic location with Melrose Highlands AND Greenwood restaurants, shops, and train/bus stations at your fingertips! Don't miss this opportunity!
Listing Office: Leading Edge Real Estate, Listing Agent: Kristin Weekley 
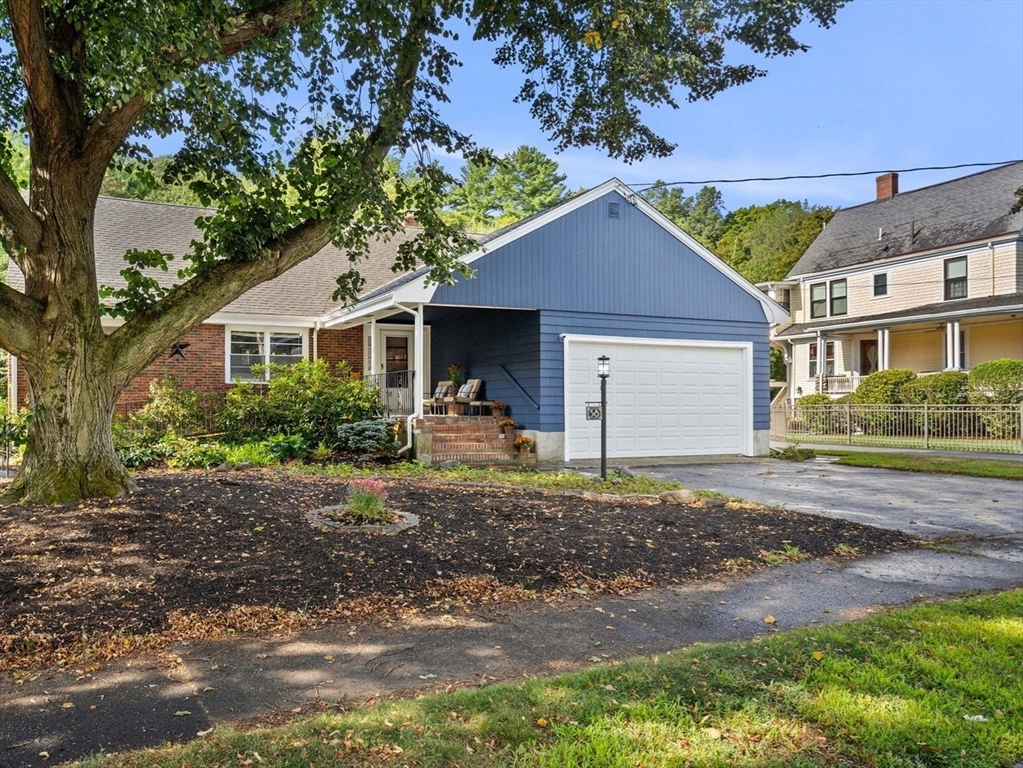
41 photos
$895,000
MLS #73428486 - Single Family
Welcome to this beautifully maintained 3-bedroom, 1.5-bath colonial located in the heart of the desirable Wyoming neighborhood. This inviting property features gleaming hardwood floors throughout, a fresh coat of neutral paint inside and out and a functional layout perfect for comfortable living and easy entertaining. Step inside to a bright and airy living space that flows seamlessly into a cozy dining area and well-appointed kitchen. Upstairs, you'll find three generously sized bedrooms and a full bath. The main level also includes a convenient half bath with laundry. Outside, enjoy a large, private backyard—ideal for gatherings, gardening, or simply relaxing in your own outdoor retreat. Situated on a tree-lined street, this home offers both peace and convenience. Don't miss your opportunity to own this move-in-ready gem in a great neighborhood!
Listing Office: Leading Edge Real Estate, Listing Agent: Jay Morneault 
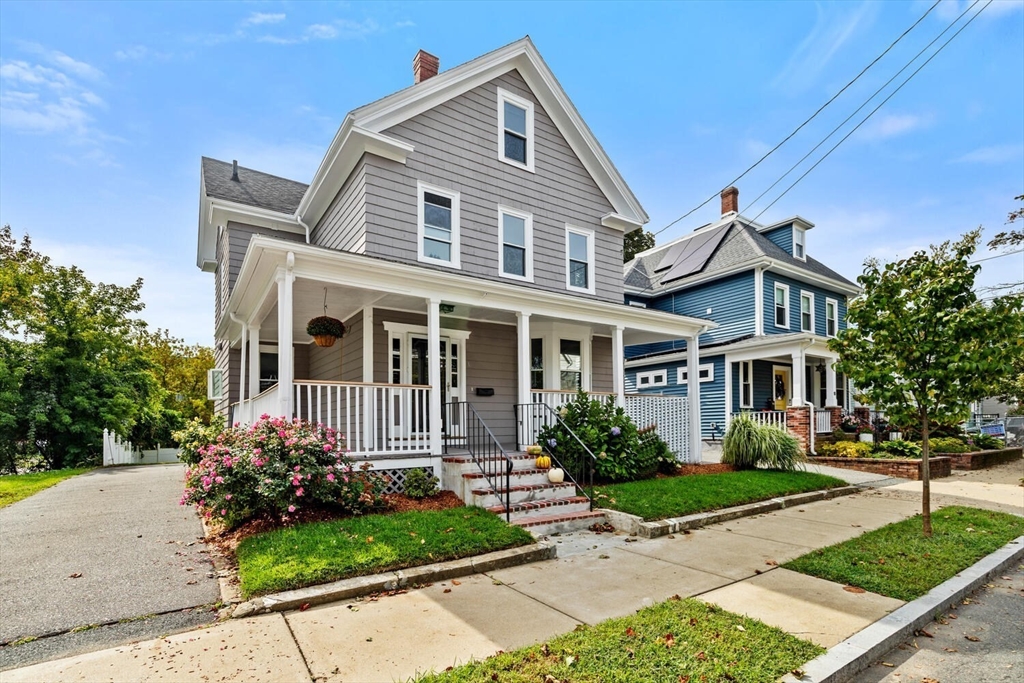
39 photos
$915,000
MLS #73434345 - Single Family
It's here, the classic 1920’s Horace Mann Colonial you have been waiting for! From its solid bones to its sun lit rooms, it is the perfect blend of yesterday's craftsmanship and tomorrow's potential. The showstopping family room and cozy sunroom create bright, airy spaces perfect for relaxing or entertaining. Original hardwood floors flow throughout, adding warmth and character while telling stories of nearly a century of memories. Upstairs, three well-proportioned bedrooms offer peaceful retreats, while the main floor's versatile spaces adapt to today’s lifestyle. Storage solutions abound with both a full basement and accessible attic space, providing plenty of room to organize and expand. The yard offers a blank canvas for creating your dream outdoor space, whether that's a garden sanctuary or entertainment zone. Located in one of the most sought-after neighborhoods in Melrose, this move-in ready home presents endless possibilities for updates while maintaining its inherent charm.
Listing Office: Leading Edge Real Estate, Listing Agent: Kate Cote 
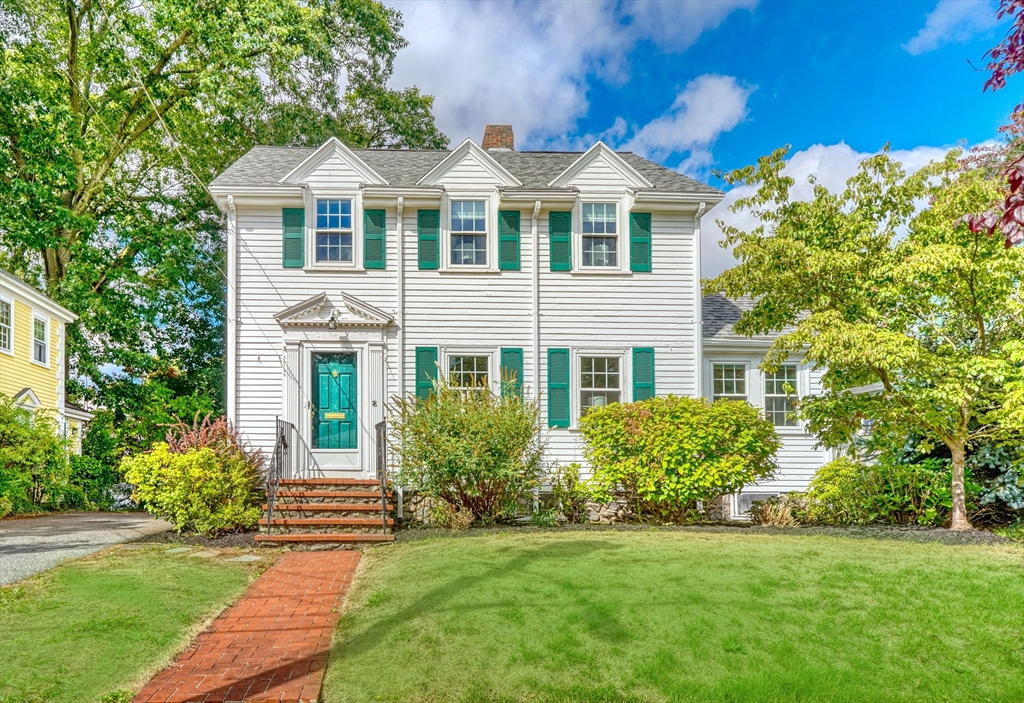
42 photos
$2,500,000
MLS #73425060 - Single Family
Architectural brilliance meets modern luxury in this masterfully designed residence. Sunlight cascades over the centerpiece of the home–a dining room dramatically open to the second floor and framed by a wall of glass windows & atrium doors leading to outdoor living. Two distinct fireplaces anchor the main level, blending period details in the formal living room & casual farmhouse-style in the family room open to a chef’s kitchen with stone countertops and professional grade Sub-Zero & Wolf appliances. Second floor highlights include a primary bedroom ensuite discreetly separate from the other four bedrooms including a second bedroom ensuite and three balconies emphasizing the indoor/outdoor living experience. The lower level offers abundant space for casual entertainment or practical multi-generational living options with a sleek modern design. Polished both inside and out with interior and landscape design, this enticing home elevates your expectation for outstanding homeownership.
Listing Office: Leading Edge Real Estate, Listing Agent: Alison Socha Group 
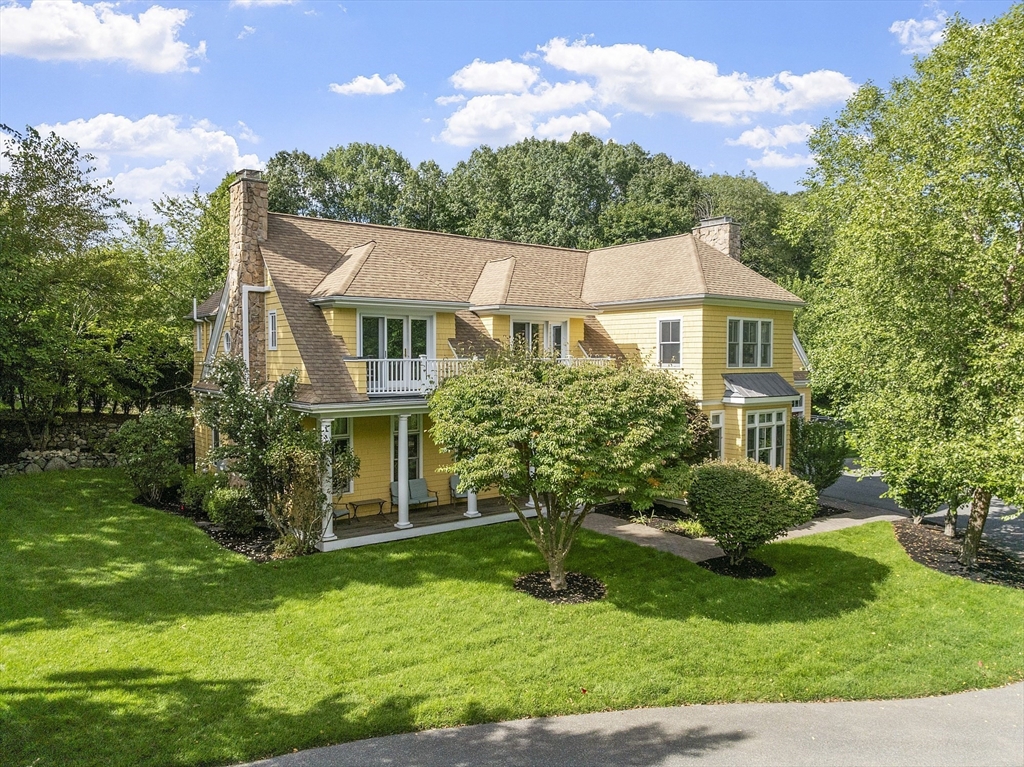
42 photos
$617,940
MLS #73431799 - Single Family
Perfectly preserved and move-in ready, this 3-bed, 1-bath ranch sits on over 4 acres of private, tree-lined land—your very own hidden sanctuary. Inside, the fireplaced living room, eat-in kitchen, and bonus family room deliver instant comfort. The original kitchen and bath shine as authentic vintage highlights—functional, charming, and far from cookie-cutter. Practical features like a circular driveway and one-car garage add everyday ease. With systems so well maintained, you can start living right away or add your own updates over time. The unfinished basement offers even more potential—ideal for an extra bath, office, or playroom. Whether you’re a first-time buyer who values character, an investor with vision, or simply someone seeking a home that feels genuine, this ranch is a rare find.
Listing Office: Leading Edge Real Estate, Listing Agent: Alison Socha Group 
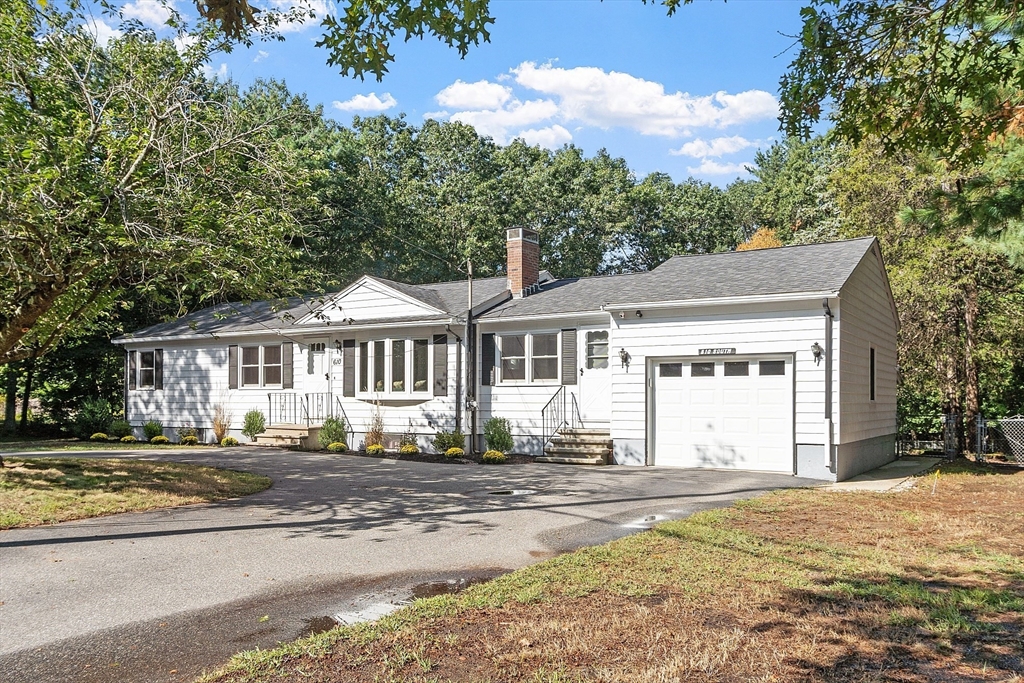
25 photos
$820,000
MLS #73417287 - Single Family
Beautiful 4-bedroom home in sought-after Mansfield Sandy Hill Estates! The open-concept kitchen flows into your family room—perfect for everyday living. Formal living and dining rooms offer ideal spaces for entertaining. Step outside to a private deck and secluded patio where conservation land is your peaceful backdrop. Upstairs, four bedrooms and a large Great Room—perfect for movie nights, play space, or a home office—provide flexibility for modern living. A half bath on the main level and two full baths upstairs ensure smooth routines. Recent upgrades include a new roof, Andersen/Harvey windows, Brazilian cherry hardwood floors, and brand-new HVAC system including furnace and AC (2024). Two-car garage. Conveniently located near the commuter rail to Boston and Providence and close to Mansfield’s vibrant town center with shops, restaurants, and art galleries. Comfort, updates, and location—don’t miss this one!
Listing Office: Leading Edge Real Estate, Listing Agent: Alison Socha Group 
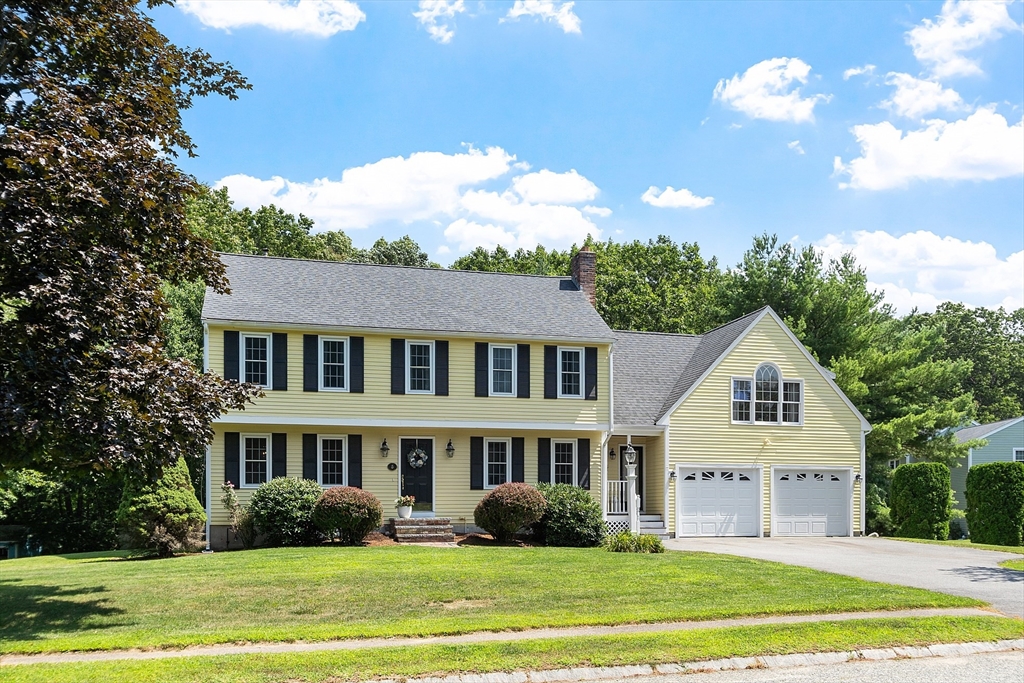
41 photos
$1,050,000
MLS #73424363 - Single Family
Meticulously cared for 3+ bed, 2.5-bath home with flexible living options and space to spread out! Highly sought after neighborhood in close proximity to both elementary and middle schools and several beaches. The 1st level of this wonderful home boasts a living room w/ fireplace, a half bath, and 2 extra rooms perfect for a guest room and office. A wainscotted dining area is adjacent to the brightly lit kitchen and opens to a newer living room addition. Elegant high ceilings, charming character details, and hardwood floors creates a warm and inviting atmosphere throughout. The 2nd level offers a primary suite with en suite double sink bathroom, two spacious bedrooms, and a large 3rd bathroom. Finished basement space with ample storage completes this home. The outside features manicured landscaping and mature plantings, a private fenced-in backyard, and two-car garage. Don’t miss your chance to live in this classic home ideally located in the fantastic seaside town of Swampscott!
Listing Office: Compass, Listing Agent: Tim Knauer 
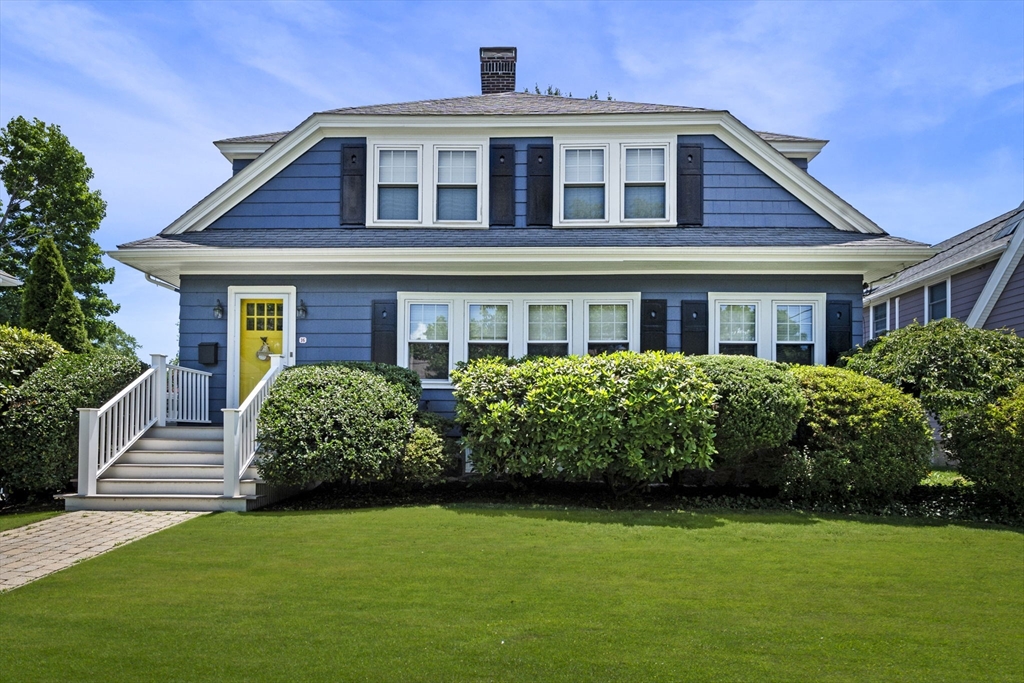
41 photos
$780,000
MLS #73432487 - Single Family
PRIME LOCATION on coveted tree-lined street steps from Winchester line & historic Brook's Estate. A commuter's dream w/easy access to highways AND commuter rail (Wedgemere & W.Medford). Nestled between the Mystic Lakes and Middlesex Fells Reservation's 100+ miles of trails, nature enthusiasts will love the easy access to the outdoors. This lovingly maintained 3BR/1.5BA Colonial on a larger lot has been beautifully refreshed in today's neutral paint colors & a sleek bathroom make-over. Features include a fireplaced living room, hardwood floors, spacious & private backyard, attached garage & bonus space in LL that invites your creativity & vision. This versatile home can be moved into and enjoyed comfortably as-is, or present an incredible opportunity to gain valuable equity for the savvy buyer who wants to add their personal touch.
Listing Office: Leading Edge Real Estate, Listing Agent: Michelle Joslin-Chaves 
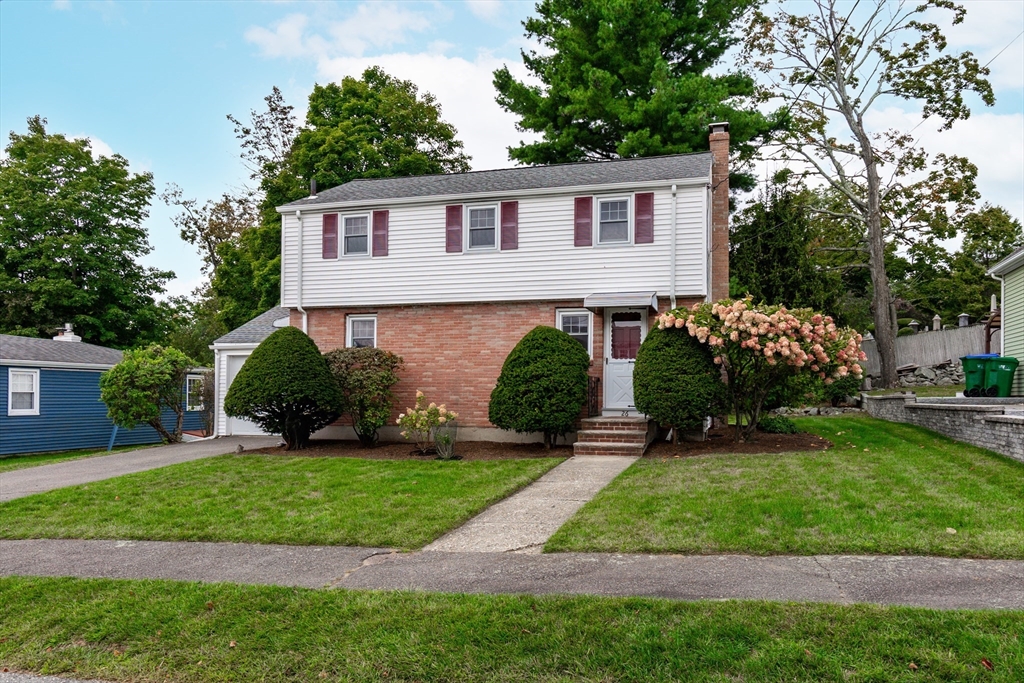
22 photos
$1,125,600
MLS #73432324 - Single Family
Eastside mid-century colonial boasting great natural light, site-lines & scale for comfortable living & entertaining! Step into the large foyer & be impressed by the over-sized living rm featuring a striking picture window flooding the space w/warmth & big light! The LR opens to the inviting DR overlooking wooded scenery & a large deck extending the living space! The bright white eat-in kit leads to the must-have family room w/a propane stove for cool nights & walls of windows framing private wooded views! Direct entry into the house from the garage through a mudroom, BA & laundry complete the 1st fl. Upstairs offers 3 good-sized bdrms including a large primary w/ensuite! The outdoor living is enhanced w/2 patios & a deck perfect for entertaining, play, pets & quiet enjoyment! Central Air, a spotless garage, wide driveway, spaces to work from home & huge potential in the basement round out this well-built home... all in a coveted Melrose neighborhood.1 block to Bellevue CC & the bus.
Listing Office: Compass, Listing Agent: Leeman & Gately 
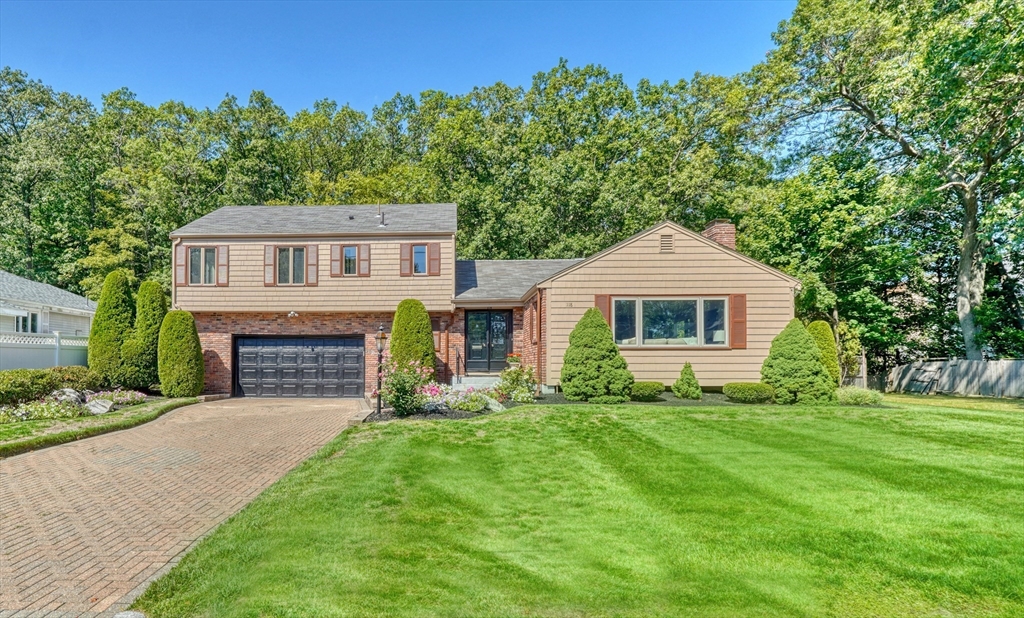
39 photos
$1,100,000
MLS #73431688 - Single Family
Welcome to this timeless Colonial Revival in Wakefield's coveted West Side - on a corner lot! This sun filled, spacious 5-bedroom, 2.5-bath home offers 2,425 sq. ft. of versatile living space, plus a finished attic perfect for a home office or guest suite. The first floor flows easily with hardwood floors, abundant natural light, and a fireplace. A bright kitchen opens to both casual and formal dining area ideal for everyday living and entertaining. Upstairs, five bedrooms and two full baths provide plenty of room for all. Outside, enjoy a fully fenced yard with an expansive deck off the kitchen, two storage sheds, and off-street parking for 4+ cars. A home with great curb appeal, versatile space and a location just minutes from the commuter rail, Lake Quannapowitt, Bear Hill golf course and easy access to route 95. This West Side gem is move-in ready.
Listing Office: Leading Edge Real Estate, Listing Agent: The Bill Butler Group 
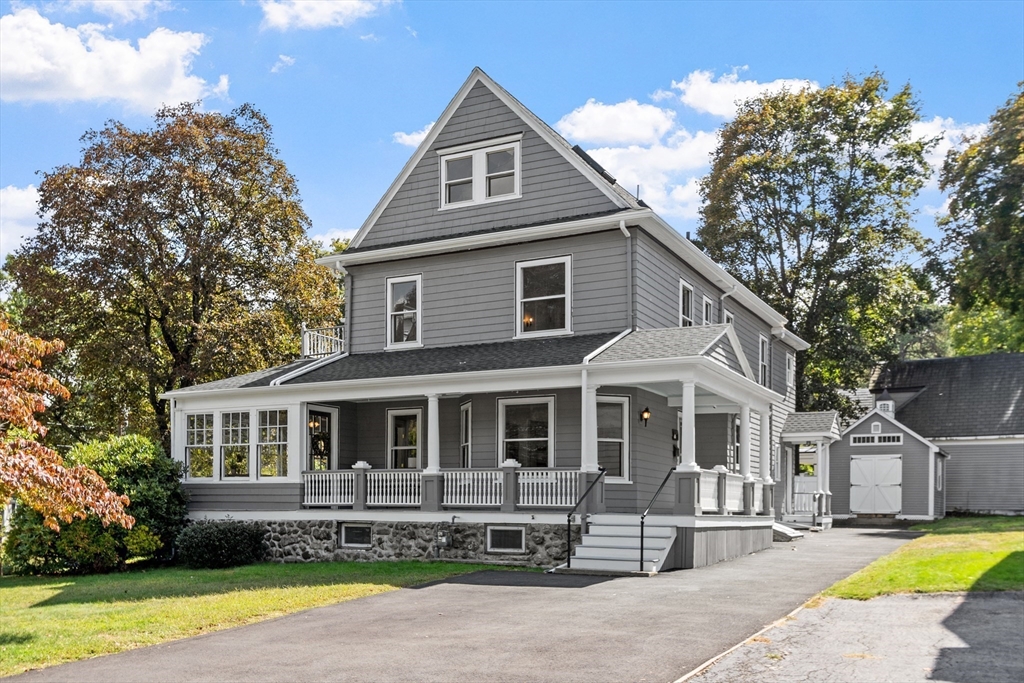
23 photos
$830,000
MLS #73432636 - Single Family
Discover this unique and incredible property that just makes you feel right at home. Enjoy this 3-4 bedroom home with a wood fireplace in the primary bedroom suite. You will love the formal living room and dining room where a slider opens to a large sun room. This huge sun porch leads out to the luxurious pool area. The salt water vinyl built pool is heated.The entire yard is surrounded by beautiful perenniel gardens and shrubs. You will enjoy the convenience of a fenced-in backyard. The backyard also has a handy tool shed. There is a perimeter around the pool with two patio terraces for your cookout and hangout spots. All bedrooms have ceiling fans and huge walk-in closets. The large family room has a fireplace insert for wintry days. Plenty of storage space in the walk-up area above garage. Use your imagination to turn it into something fun. Second floor washer and dryer are built conveniently into hall closet. Den used as a bedroom, no closet. Mini-split in family room.
Listing Office: eXp Realty, Listing Agent: Amy Wright Shea 
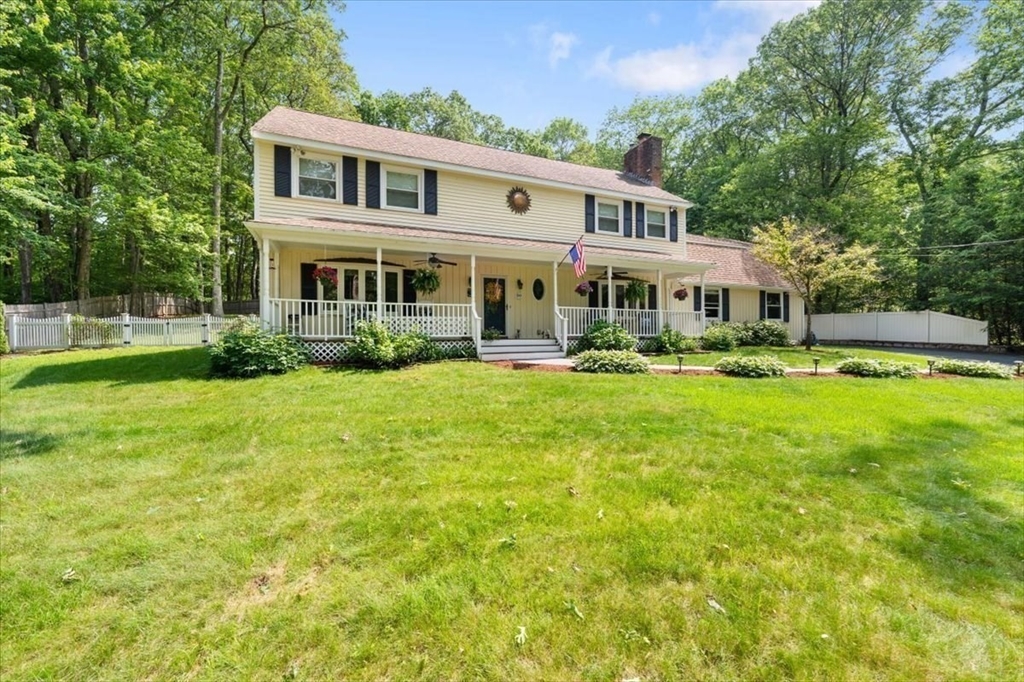
30 photos
$1,500,000
MLS #73410427 - Single Family
Beautifully renovated multi-level home in top location abutting the town forest conservation/ walking trails & just minutes from downtown Winchester! This move-in ready property features many recent upgrades, 3+ bedrooms, hardwood floors w/an open concept spacious layout perfect for modern living. The large updated kitchen includes high-end appliances, gas stove, beverage fridge & an oversized island with plenty of prep and seating space. Enjoy meals in the dining area with a custom built-in banquette. The open living area features an oversized living room with fireplace, the adjacent sunroom/ home office or 4th bedroom overlooks the back yard and town forest-ideal for relaxing or entertaining. Additional highlights include large bedrooms, a primary with ensuite bath, a large LL family room w/ bar, fireplace & a 2-car garage plus 3 season bonus room. Many flexible living spaces for a home office or guests w/ thoughtful updates throughout. A must-see home in a peaceful perfect setting!
Listing Office: Compass, Listing Agent: Kim Covino & Co. Team 
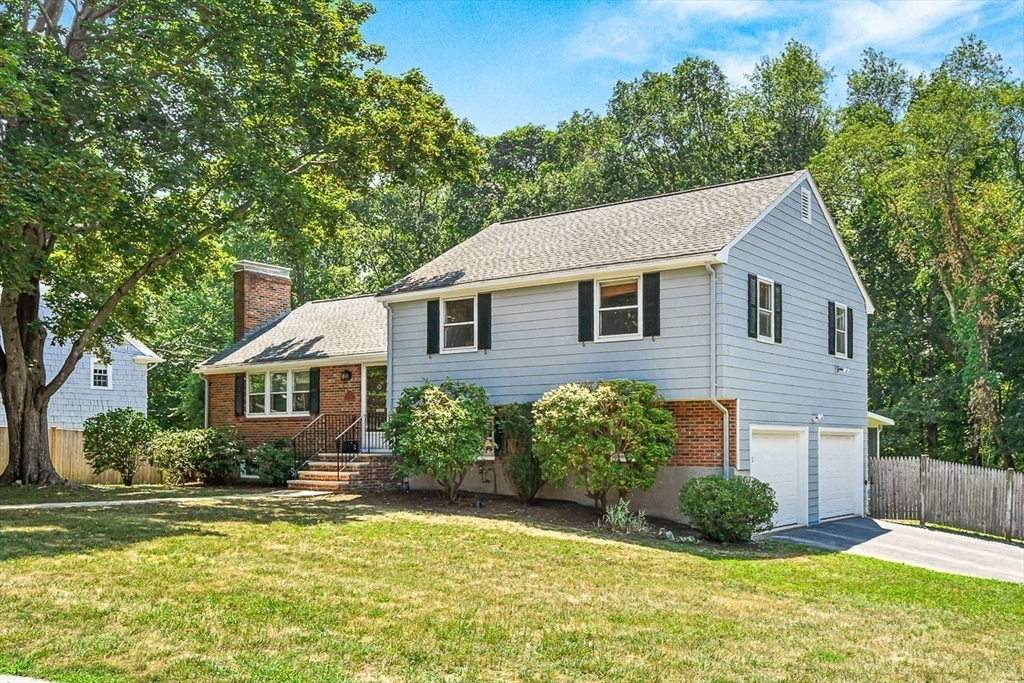
41 photos
$1,420,000
MLS #73425553 - Single Family
Just moments to the Minuteman bike path, the shops and restaurants on Mass Ave & Capitol Square, and with quick access to Rt 2 and Alewife, this precious Kelwyn Manor colonial puts you in the center of East Arlington living. The thoughtful first floor layout flows perfectly, including a light-filled front-to-back living room with a fireplace, a flexible office/bonus room with deck access, a dining room, and a spacious eat-in kitchen with pantry, plus a convenient half bath. Upstairs, the large primary bedroom offers a walk-in closet with access to an unfinished attic for easy storage or future potential. Two additional good-sized bedrooms and a full bath complete this level. The lower level adds a cozy family room plus a partially finished area with laundry and utilities with space for additional storage. Outside, enjoy a fenced backyard for play and pets, a deck for grilling, and a 1-car garage for winter ease. This home adapts to how you live today and how you plan to grow.
Listing Office: Gibson Sotheby's International Realty, Listing Agent: Steve McKenna & The Home Advantage Team 
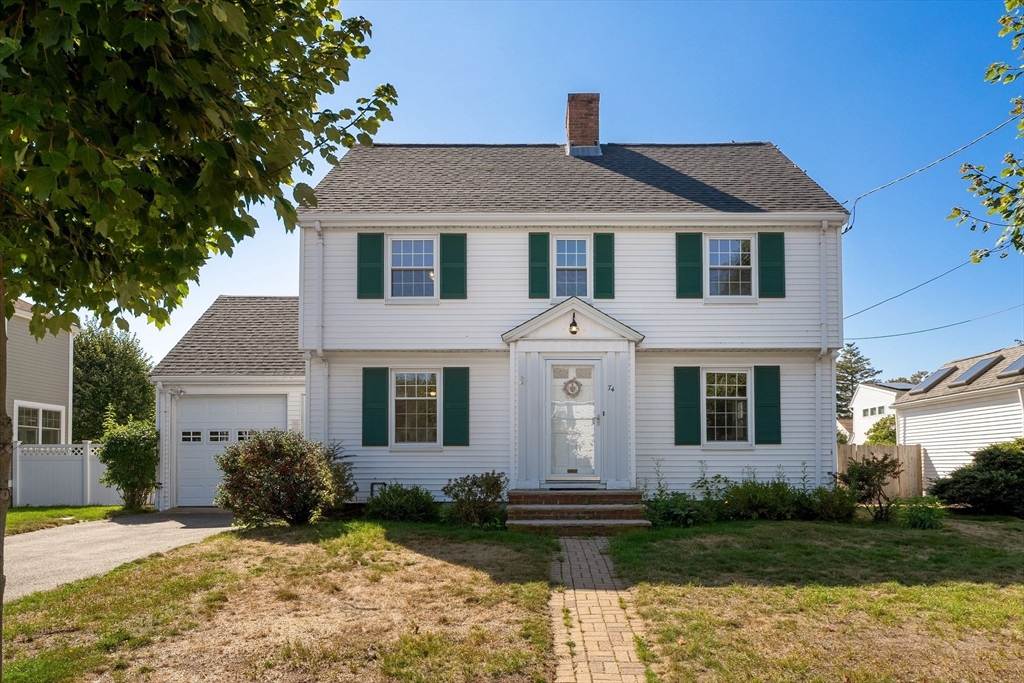
42 photos
$965,000
MLS #73417888 - Single Family
Something special! This fully gutted and renovated New England Colonial blends timeless charm with modern updates. Enjoy an open floor plan, gourmet kitchen with gas cooking, quartz counters, island, and stainless appliances. Hardwood floors, crown molding, wainscoting, and mosaic-tiled baths add style throughout. The sun-filled family room offers flexibility—ideal as an office, playroom, or cozy retreat. Features include first-floor laundry, three bedrooms upstairs—including a spacious primary with two closets—and fully updated systems: gas heat, central A/C, plumbing, electrical, plus newer roof, windows, and cedar impression siding. Enjoy a fully fenced-in yard with patio, ample parking, and a prime location near multiple commuter rail options and just moments to downtown’s shops, restaurants, cafés, and more.
Listing Office: Classified Realty Group, Listing Agent: The Kennedy Team 
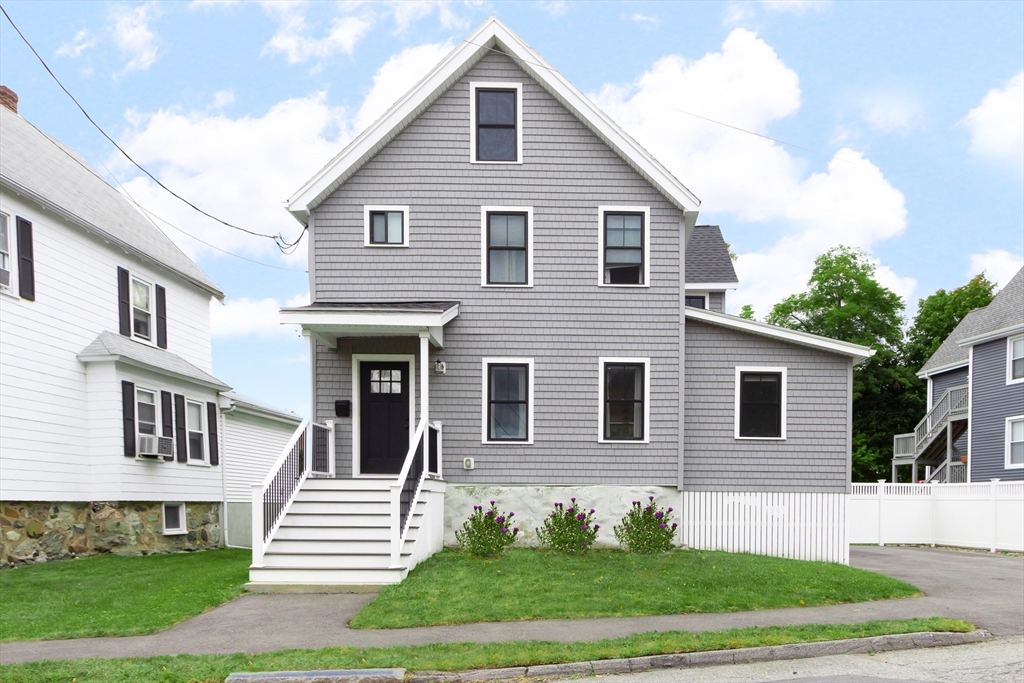
27 photos
$380,000
MLS #73389663 - Single Family
FHA ,VA , & USDA friendly! Welcome to this beautifully maintained 3-bedroom Ranch. A rare find of both PUBLIC WATER & SEWER! Great commuter location with easy access to major routes. Pride of ownership shines throughout this inviting home. 2022 ROOF! NEW OIL TANK! NEW WATER HEATER! Step inside to find hardwood floors in the living room & all bedrooms, complimented by vinyl replacement windows and young entry doors all bringing in natural light. The updated bathroom adds modern comfort, while the generator ready home offers peace of mind year-round. Enjoy outdoor living on the low-maintenance composite deck overlooking a spacious, level backyard—perfect for entertaining, gardening, or relaxing. Convenient shed. Enjoy easy entry with a handicap-accessible ramp, providing convenient access for all. Move-in-ready condition, this is truly a wonderful place property!
Listing Office: 2 Sisters Realty & Associates, Listing Agent: Donna Caissie 
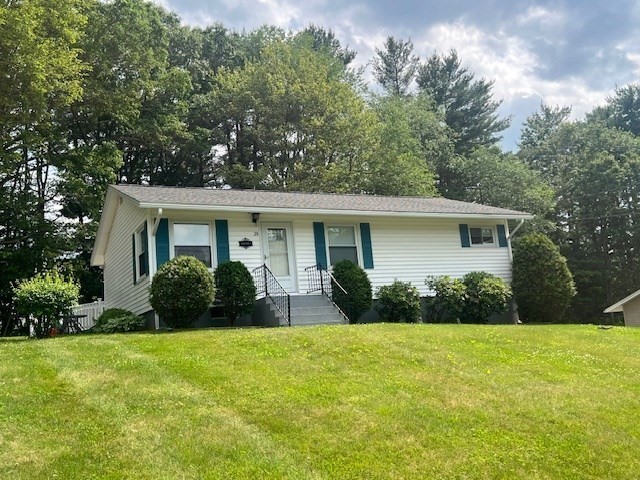
29 photos
$720,000
MLS #73419450 - Single Family
Glorious renovations on this wonderful 3 bedroom and 1 bathroom ranch in this quiet North Burlington neighborhood. Brand new granite kitchen with stainless appliances featuring all new cabinetry, double oven with gas cooking & sizable island. Sparkling new bathroom with 6-foot tub, tiled double showers and recessed shower shelves. New roof, plumbing, furnace with forced air, windows & doors (all '19). Electric upped to 200 amp. From the dining room, which features new built-ins, you have direct access to the back yard via French patio doors. Open concept living room with sunny bow window, new cabinets with wired coax & fios, surrounding a new granite hearth. Dimmable lights in LR,DR, under cabinet, island. New forced air system and Navien on-demand hot water suitcase system. Radiant heated floors in kitchen and bath. HW floors throughout. Spacious 1 bay garage. Newer shed & raised gardens in a deep 32k sf lot. Easy access to bus, groceries, malls, schools, shopping & all amenities.
Listing Office: Coldwell Banker Realty - Waltham, Listing Agent: Dave DiGregorio 
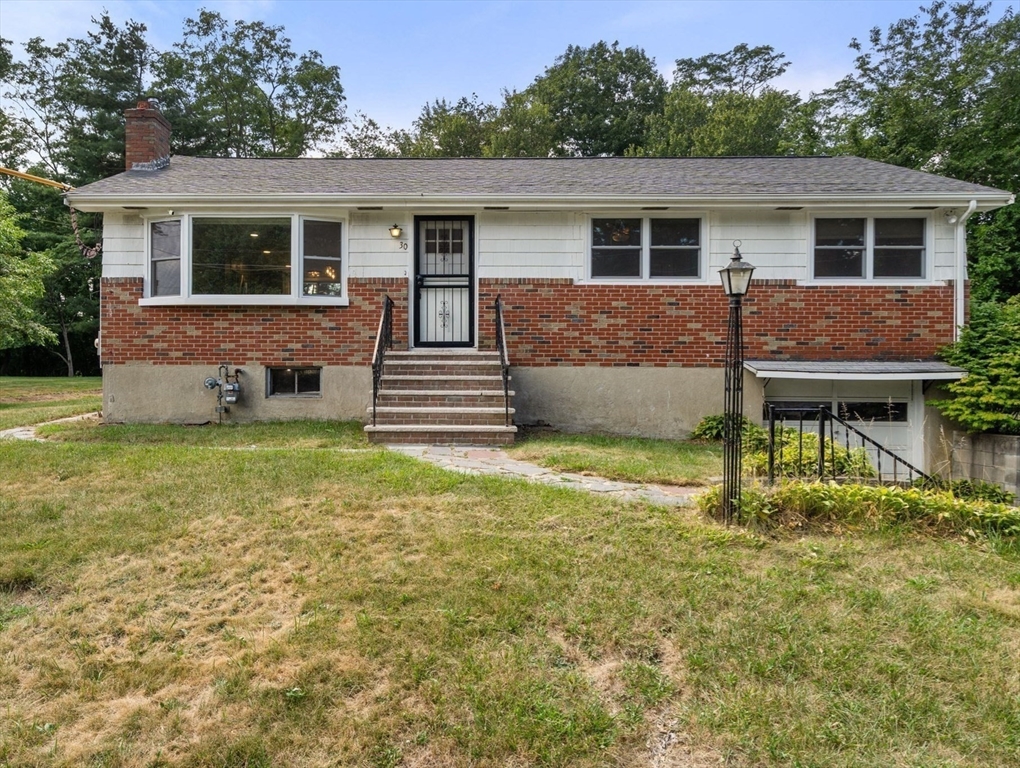
39 photos
$1,225,000
MLS #73391264 - Single Family
Buyer lost financing. Take advantage of this opportunity. This architectural knockout in prime Melrose Highlands proves you can have classic details and modern comforts too. Prop is Move-in ready. The eat-in kitchen sparkles with quartz countertops, professional-grade stainless appliances, stylish cabinetry, pot filler, walk-in pantry and plenty of counter space.Throughout, you find beautiful hardwoods, fresh paint, mini-split climate control, brand new light fixtures and high ceilings. Fireplaced dining room, 4 bedrooms, including a brand new main suite on the 3rd level, 3 baths, fully finished walkout basement, enclosed porch, mudroom, large deck, 2 carport on spacious driveway, shed, yard and very practical laundry room. The property is conveniently located within minutes to the T, both the purple line and OakGrove, also just minutes to 93. Disclosures attached. Request your appointment today before it's gone. Ask about the special rate buy down program.
Listing Office: Leading Edge Real Estate, Listing Agent: Janet Aguilar 
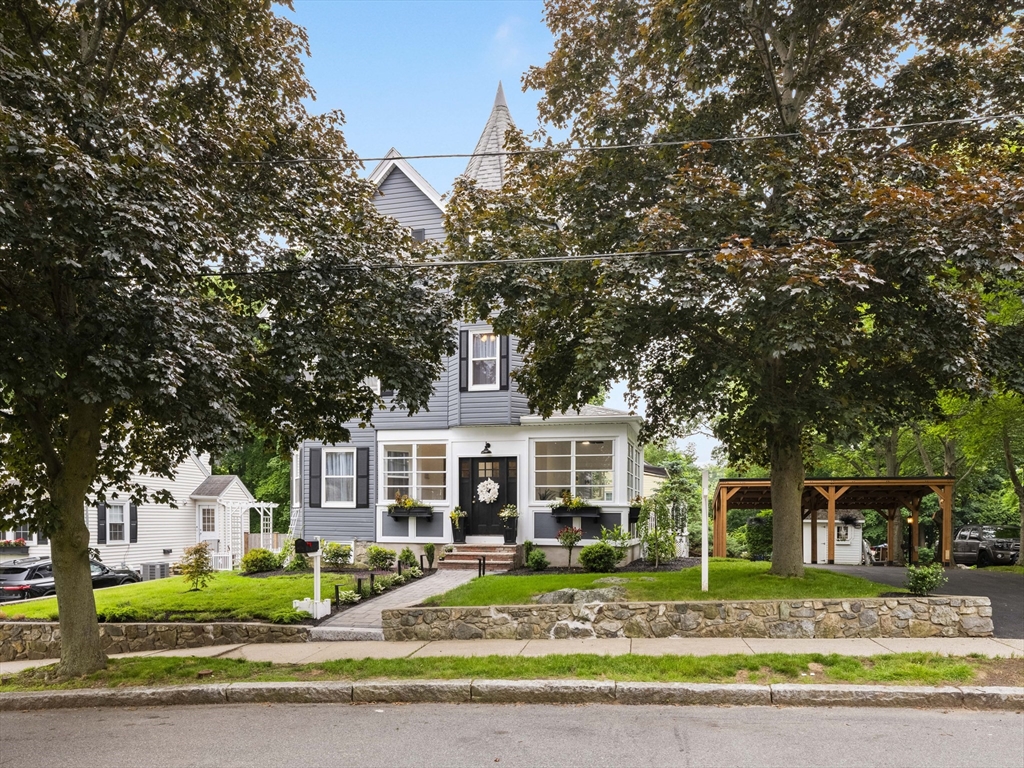
42 photos
$710,000
MLS #73420403 - Single Family
Amazing Opportunity in Melrose! Located in one of the city’s most desirable neighborhoods, this 3 bed, 2 bath home offers 1,472 sq ft of living space with endless potential. Just steps from Bellevue Country Club and moments from downtown Melrose, you’ll love the easy access to shops, restaurants, and all the conveniences of Main Street. Surrounded by some of the area’s most sought-after homes, this property is ready for your updates and personal touch. Whether you’re looking to create your forever home or simply add value with improvements, this is a rare chance to make something truly special in a premium location. Digital staging and editing used in some of the marketing photos to highlight potential.
Listing Office: Keller Williams Realty Evolution, Listing Agent: The North Star Group 
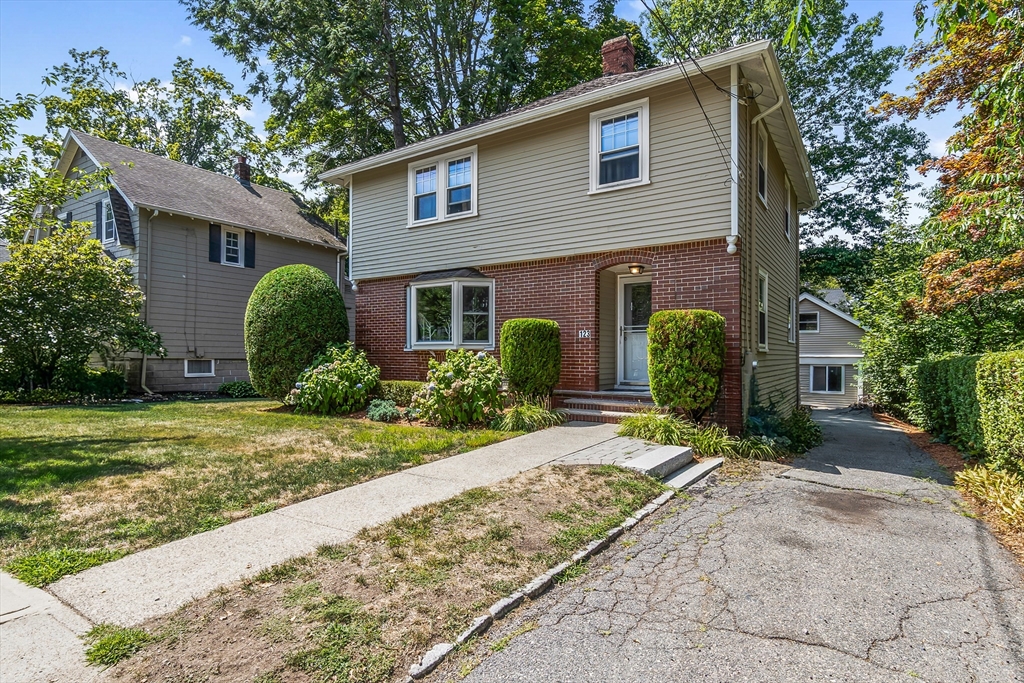
26 photos
$750,000
MLS #73405761 - Single Family
After 55+ years of loving family ownership, this charming 1560 sf ranch on nearly half an acre is ready for its next chapter. Recent updates have refreshed key areas: gleaming white oak floors rescued from decades under carpet, revitalized kitchen and bathrooms, and a ground level that's been reinvented with new flooring and no more drop ceiling. The thoughtful improvements respect the home's character while delivering modern comfort. The layout offers flexibility with a bedroom and full bath on the main level, plus 2 additional bedrooms and another full bath on the ground level - and every bedroom features its own cedar closet! Step outside to discover the real kicker - a sprawling backyard that's perfect for entertaining or simply enjoying the space most homes can't offer. The 3-BR, 2-bath home sits less than a mile from Weymouth Landing's shops, restaurants, and bars - enjoy easy MBTA access via the Red Line or Commuter Rail. Sometimes the right home finds you. This is that moment.
Listing Office: Leading Edge Real Estate, Listing Agent: Adam Shulman 
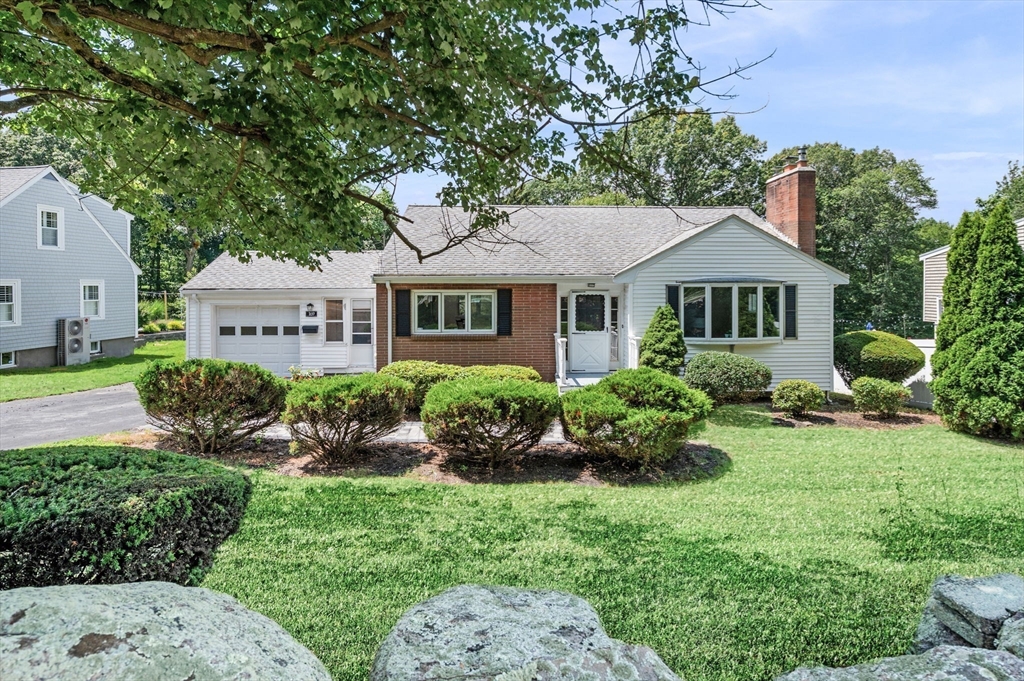
42 photos
$1,125,000
MLS #73417714 - Single Family
Nestled in a sought-after Country Club neighborhood, this home boasts timeless charm & abundant space for everyday living. Spacious living room has a wood-burning fireplace, the adjacent dining room has a built-in china cabinet & connects to a sunroom flooded with natural light - a perfect spot for relaxation or conversation. Kitchen w/quartz counters & Stainless appliances is adjacent to a sunny breakfast nook surrounded by windows & skylights and a family room for additional gathering space. Four bedrooms, including a spacious primary suite w/skylights, en-suite bath w/laundry & abundant closet space on 2nd floor. Two-car attached garage, a double-wide stone-paved driveway providing ample parking, & fantastic storage solutions including a cedar closet & custom cabinetry in the walk-up attic space. Lower level w/fireplace offers potential expansion. 5-zone heat & 2-zone a/c for year-round comfort, landscaped & fenced yard all in a fabulous location w/easy access to all area amenities
Listing Office: Leading Edge Real Estate, Listing Agent: Michele Goodwin 
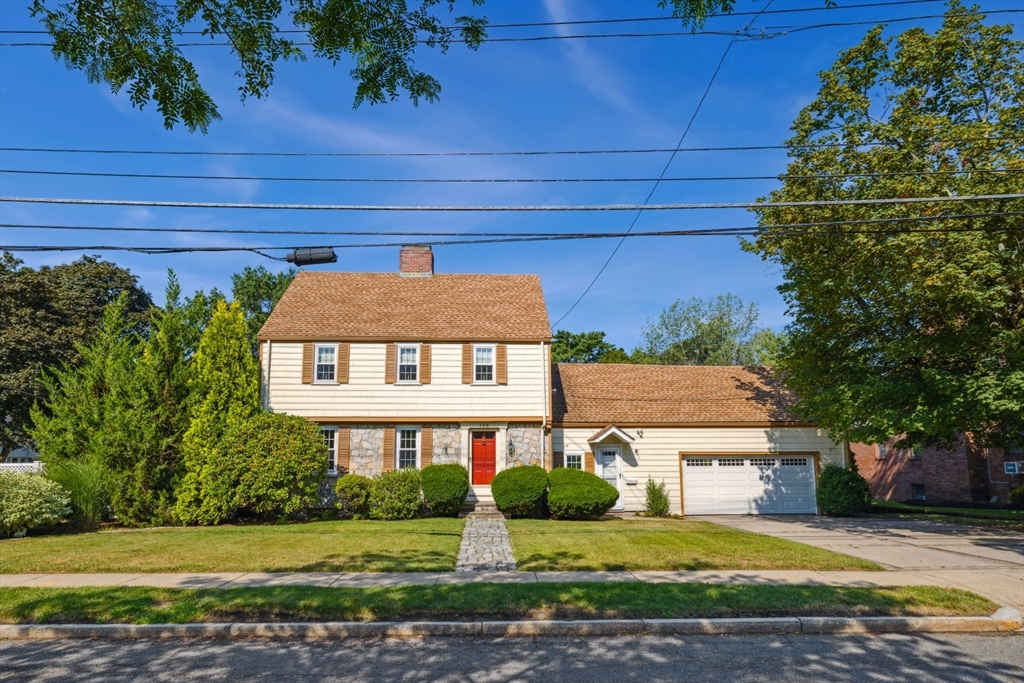
39 photos
$1,465,000
MLS #73409241 - Single Family
4 BD, 2.5 BA home tucked away from the road for added privacy. Kitchen has spacious dining area for enjoying family meals & entertaining guests. Inviting family room, w/ FP brings warm ambiance & convenient access to the deck, enhancing your indoor-outdoor living experience. Large living/dining area w/ backyard views is a versatile space w/ an open layout make it a welcoming spot. Convenience is key, w/ 1st-floor laundry area & spacious 2-car garage w/ storage. This 0.65-acre lot features a large fenced backyard with a deck, patio, & screened-in gazebo—perfect for relaxing, entertaining, or enjoying outdoor activities. Heated & A/C bonus room on 2nd floor provides flexible options for expansion, making it an ideal space for home office, studio, playroom, or guest suite. Expansive 1,100 sq ft LL is a blank canvas ready to be transformed to suit your needs. 1.4 miles to downtown Winchester & the commuter train, this home provides easy access to amenities & transportation. A must see gem!
Listing Office: Compass, Listing Agent: Peter Rooney 
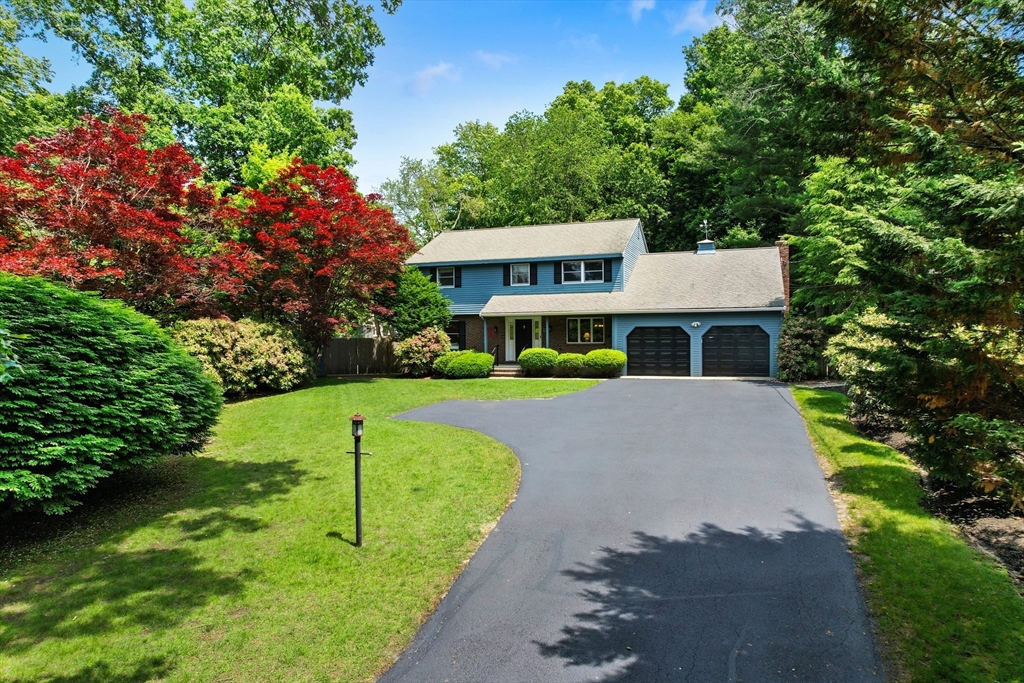
31 photos
$970,000
MLS #73414227 - Single Family
Privacy and tranquility greet you with this spacious custom contemporary home nestled on a beautiful 4.4-acre lot! This lovingly maintained and remodeled home has an abundance of generous windows bringing in light with views of nature from every room! Special features include a two-story Family Room with vaulted ceilings, gorgeous Brazilian Cherry Hardwood Floors and a hand-crafted stone fireplace/wood stove; Newly remodeled eat-in Kitchen with quartz countertops, SS appliances, Pantry; Primary Suite with newly remodeled Bath boasts an appealing tiled shower, quartz countertops, white cabinetry & LVP flooring. You’ll appreciate the oversized Dining Room, Large Bedrooms, and sizable finished Basement with Stone Fireplace. Nature’s paradise awaits you outdoors with the extensive composite Deck, Patio, Hot Tub, massive level Yard surrounded by mature trees. Immense storage. Just minutes to Hudson’s vibrant downtown as well as shopping and highways. Make your memories here!
Listing Office: Coldwell Banker Realty - Northborough, Listing Agent: Cindy R. Gordon 
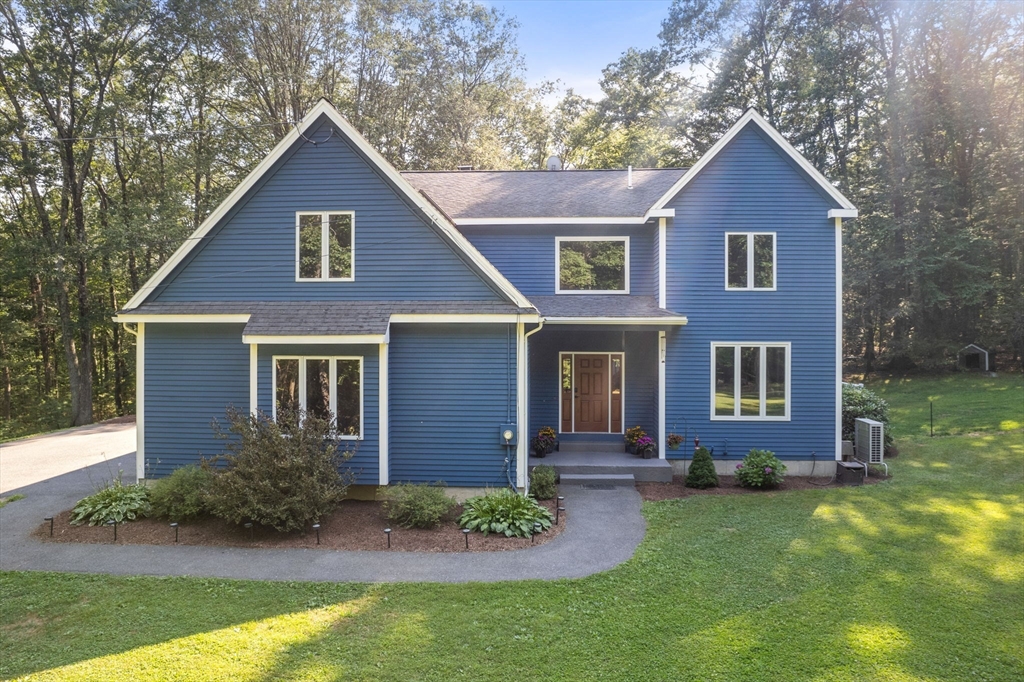
40 photos
$975,000
MLS #73418141 - Single Family
From the designer kitchen to the updated systems, 18 Byron St will make you say WOW! The front porch welcomes you into the foyer which flows beautifully into the living room with built-ins. The expertly designed kitchen features an island with seating, stainless appliances, and stone countertops perfect for the home chef. The first floor primary bedroom has vaulted ceilings and tons of closet space. A full bathroom with tiled walk in shower complete this floor. Three well-proportioned bedrooms with custom closets and another full bath complete the upstairs. The finished basement is the ideal family room, home gym, or teen hangout. The fenced back yard with custom patio and fire pit is perfect for entertaining and has hosted many movie nights and play dates. Enjoy the ideal West Side location close to the commuter rail, farmer's market, Lake Quannapowitt, Beebe Library, and Wakefield center stores and restaurants. OHS Sat 11:30-1 and Sun 1:30-3:00. Offers due 8/19@12N.
Listing Office: Leading Edge Real Estate, Listing Agent: Kristin Weekley 
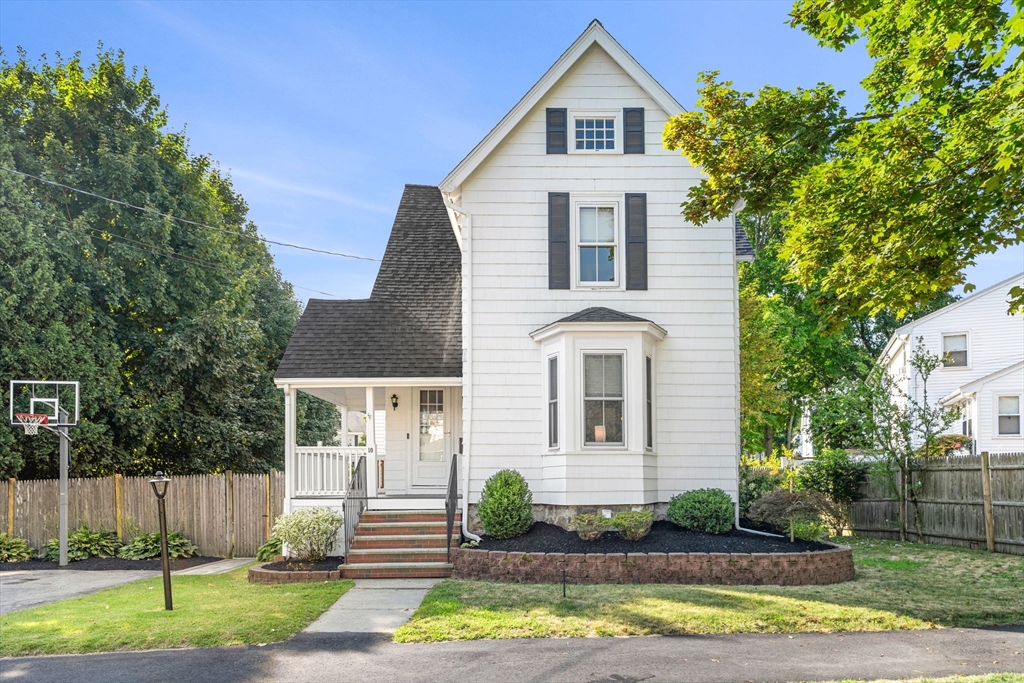
41 photos
$1,260,000
MLS #73411300 - Single Family
Welcome to this stunning center entrance colonial in desirable Skyewood Acres! A perfect blend of timeless design and modern comfort. This 4-bedroom, 3.5-bath home offers a spacious and well-appointed layout ideal for today’s lifestyle. Inside, you'll find hardwood floors throughout and an inviting main level featuring a bright, open-concept kitchen with granite countertops, stainless steel appliances, and plenty of space for both casual dining and entertaining. Large fire-placed great room, formal DR, and home office complete the 1st flr. Upstairs, the primary suite is a true retreat with a private en suite bath and generous closet space. 3 additional bedrooms are spacious and full of natural light, offering room for family and guests. The finished LL offers direct access from the 2 car garage is perfect for a recreation room, media space, or home gym. Step outside to enjoy the private, covered rear deck, a peaceful setting for morning coffee or evening gatherings, rain or shine!
Listing Office: Leading Edge Real Estate, Listing Agent: Jay Morneault 
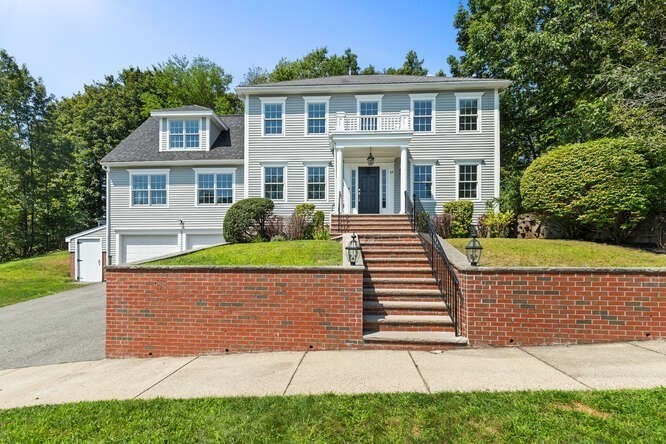
36 photos
$445,000
MLS #73411850 - Single Family
Where the sun kisses the lake goodnight, a rare kind of living begins. This tranquil lakefront jewel on Nutting Lake offers more than just a home, it offers a front row seat to every season of nature’s poetry. Perfectly sized for those looking for a condo alternative or to downsize and escape the complexity and cost of larger homes, this low-maintenance retreat delivers million-dollar views without the price tag. One large bedroom, one large living room, one full bath, one car detached garage, one large deck to enjoy your water views...and the simple joy that comes from practical living in a home that feels rich in beauty, convenience, and location. Enjoy mature landscaping featuring numerous perennial flowers and pick fresh raspberries from one of several large bushes on the property. Far from ordinary, yet close to everything-- this is where simplicity meets serenity, and every day feels like a getaway. Offers due by 6pm Sunday 8/3. Please see firm remarks for offer instructions.
Listing Office: Leading Edge Real Estate, Listing Agent: Aldo Masciave 
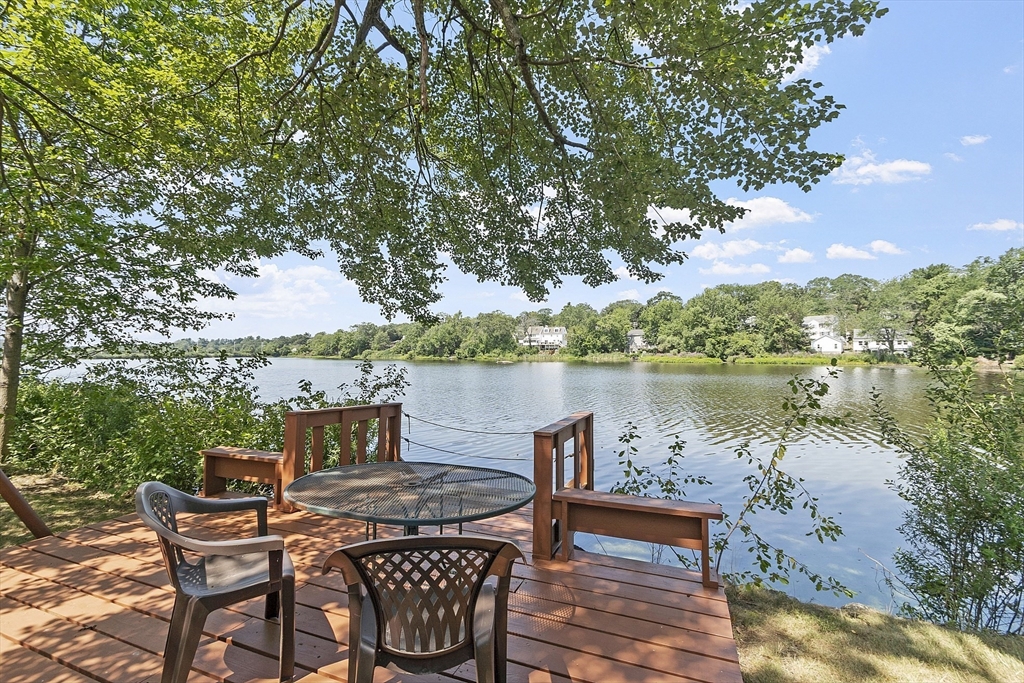
40 photos
$975,000
MLS #73414611 - Single Family
Sophisticated and beautifully maintained three-bedroom, two-bath expanded Cape nestled on a generous 1.5-acre lot in one of the area’s most desirable neighborhoods. The stunning updated kitchen with an open floor plan and breakfast bar flows effortlessly into the dining and living areas. The first floor has a spacious mudroom with laundry area, first floor bedroom and renovated full bath that offers practical functionality. Dining area opens to wonderful screened-in porch inviting you to relax and enjoy the peaceful surroundings. Second floor offers two generously sized bedrooms and a shared skylight bathroom. Hardwood floors throughout and recessed lighting. Central AC (with 2019 condenser) 2018 windows, 2021 roof a 1.5 acre yard with privacy and miles of trails in the nearby Sedgemeadow Conservation area all provide an opportunity to own a move-in ready home in a location that’s hard to beat!
Listing Office: Advisors Living - Weston, Listing Agent: Tanimoto Owens Team 
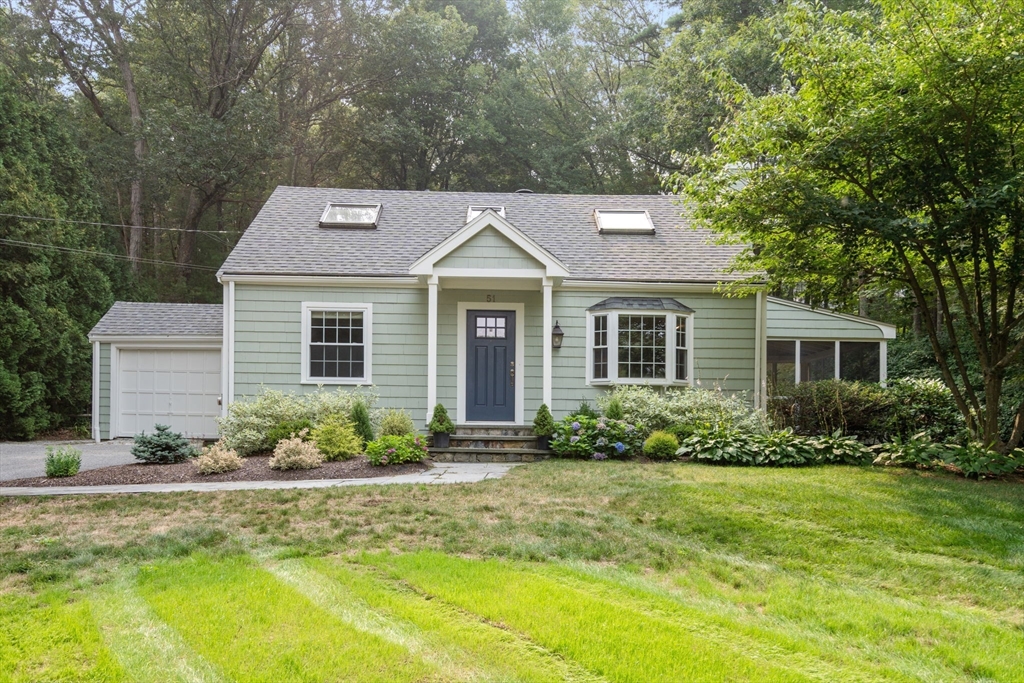
28 photos
$1,590,000
MLS #73391912 - Single Family
Completely renovated and perfectly situated on its lot, this stunning home offers a wraparound porch, lush yard, and a true indoor-outdoor lifestyle. Inside, you’ll find an open, sun-filled layout with oversized windows and beautiful hardwood floors. The spacious living room, flows into a generous dining area and a designer kitchen featuring an 8-ft waterfall island, matte white Café appliances, pantry cabinets, bar area, and stylish lighting—perfect for entertaining. A custom mudroom with built-ins and a half bath complete the first floor. Upstairs, the primary suite boasts cathedral ceilings, a walk-in custom closet, and spa-like bath with gold fixtures. Two additional bedrooms w/ good closets, a dedicated office, large laundry room, and full bath complete the 2nd floor. The finished lower level offers flexible space with a full bath, perfect for a gym, guest suite, or family room. HERS rated, one-car garage, ample parking, and a great yard. Nothing to do but move in!
Listing Office: Compass, Listing Agent: Leeman & Gately 
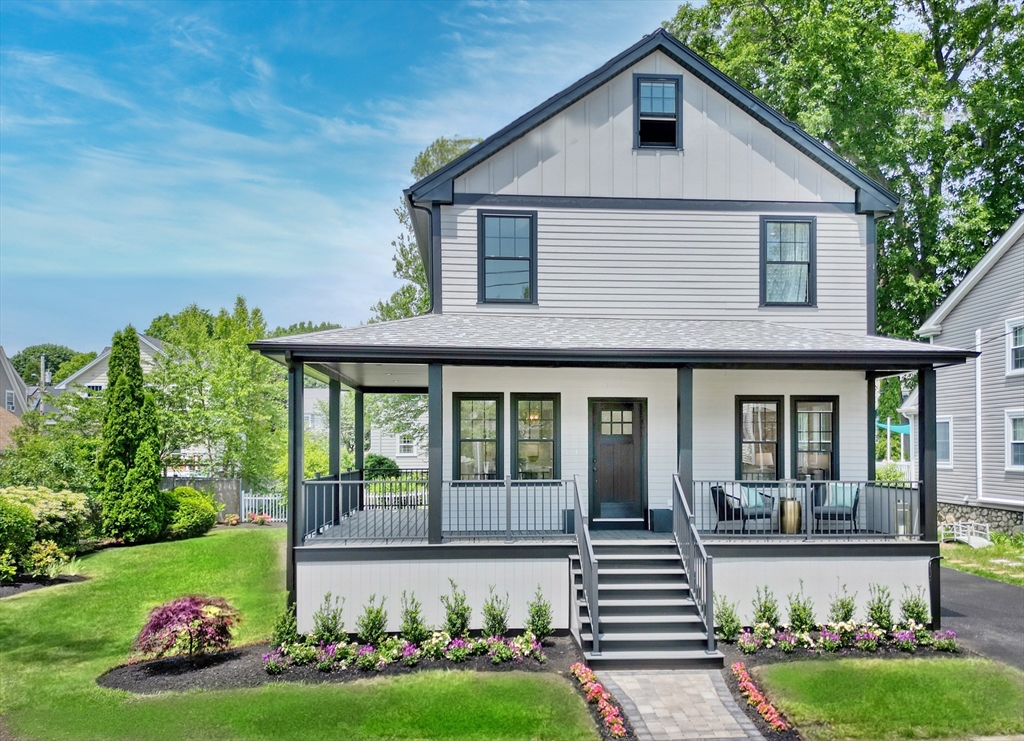
42 photos
$610,000
MLS #73392918 - Single Family
Seller to contribute up to $5,000 toward buyers closing costs! Great condo alternative. Own the most affordable turnkey house in Medford. Forget rising HOA fees and sharing walls with strangers. Close to Route 93 and within reach of express bus to Boston, as well as Orange & Red lines. This 936 sq ft 2-bed 1.5-bath single-family home is manageable in both size and maintenance. At the end of a private way, it features a two-car driveway, green space, and a sense of peace. The fenced yard is easily maintainable and great if you have a dog or visits from one! New solar panels offer energy and cost savings with a 25-year warranty. Enjoy the updated kitchen with tile floors and butcher block counters. The first-floor half bath has a stacked full-size washer & dryer. Upstairs are two bedrooms (one perfect as an office) and a full bath to round out this ideal home where bills are lower and living is easy. Move now before fall demand builds! Motivated seller—quick close available
Listing Office: Leading Edge Real Estate, Listing Agent: Aldo Masciave 
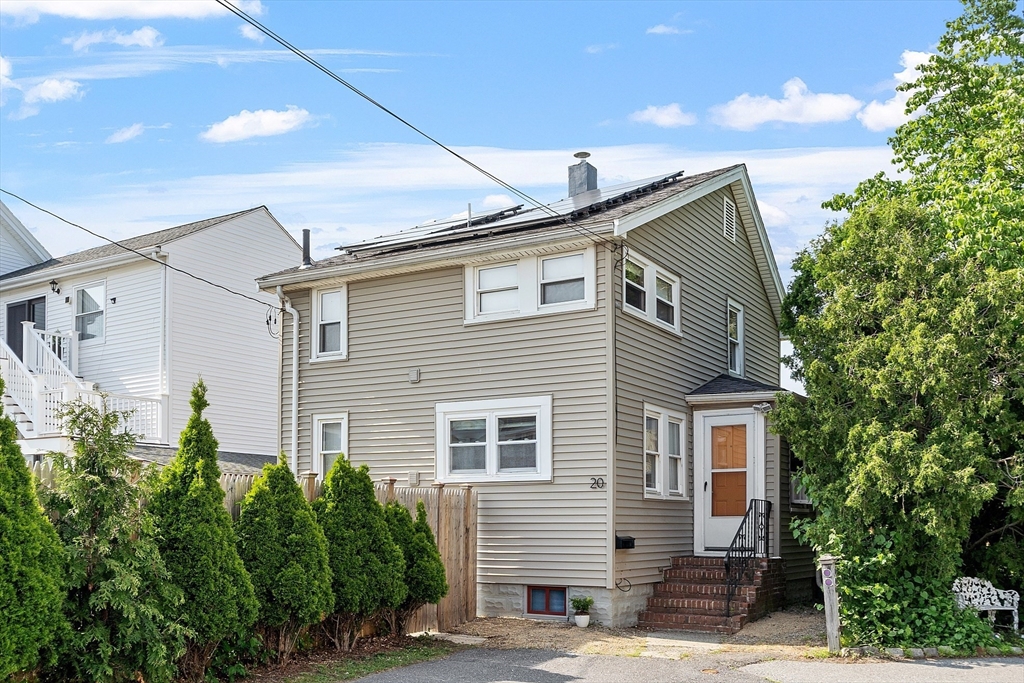
40 photos
$715,000
MLS #73405510 - Single Family
Tucked into a convenient commuter location, this thoughtfully designed Colonial offers function and warmth with 4 bedrooms and 2.5 baths. A generous foyer with hardwood floors leads to a formal living room on one side and a dining room on the other—ideal for holidays and gatherings. The heart of the home is an open-concept kitchen and dining area featuring custom cabinets, granite counters, stainless steel appliances, tile floors, and a gas stove. The dining area opens to a deck for easy indoor-outdoor living. A cozy family room with a custom electric fireplace offers space to relax. Upstairs, the primary suite is a true retreat with a custom tiled shower and dual vanities. Additional features include laundry on the first floor and lower level, a two-car garage, and a purposeful, flowing floor plan.
Listing Office: Leading Edge Real Estate, Listing Agent: The Mary Scimemi Team 
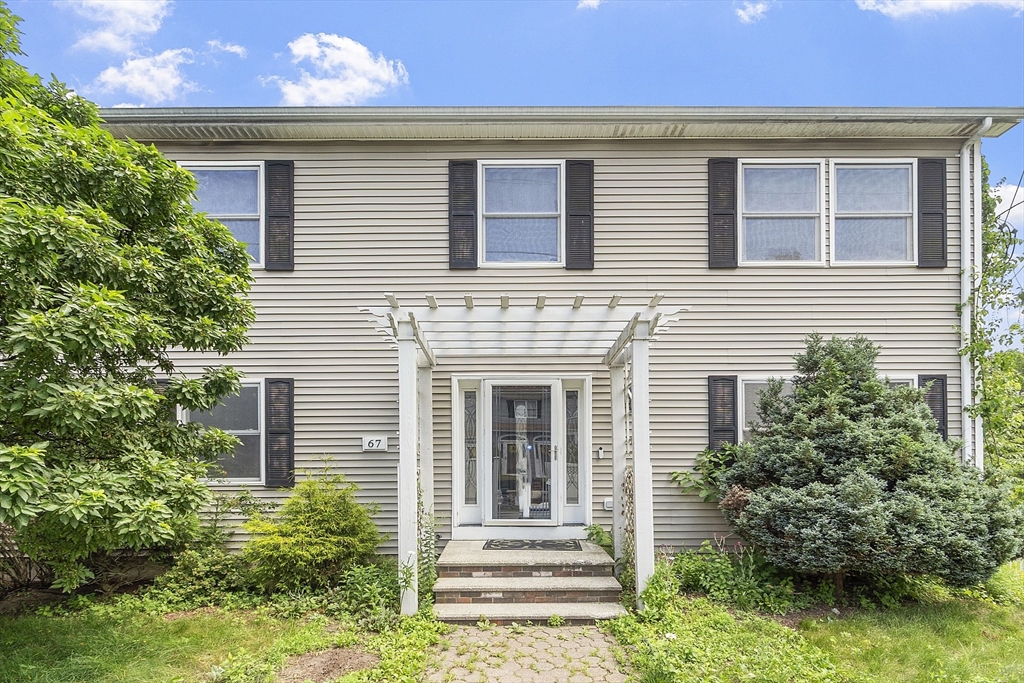
38 photos
$785,000
MLS #73409040 - Single Family
Turnkey and beautifully renovated in 2024 with new whole home insulation completed in 2025, this sophisticated and spacious Bungalow in an excellent location within minutes of downtown Andover is the perfect home boasting all modern spaces and finishes. No detail was overlooked in the renovation- new windows, HVAC, open-concept kitchen with quartz countertops, fireplace, refinished wood floors, bathrooms, laundry, recessed lighting, designer closets, etc. The Sellers re-graded and re-seeded the back yard, added an expansive rear deck, a full privacy fence surrounding the backyard and an enclosed picket fence in the front sure to captivate the next stewards who appreciate privacy blended with the convenience to enjoy all that Andover has to offer! Walk to Penguin Park and trails. Excellent schools! Update- offers, if any, are due Tuesday, Jul 29 at 1pm.
Listing Office: Compass, Listing Agent: Nancy Cole 
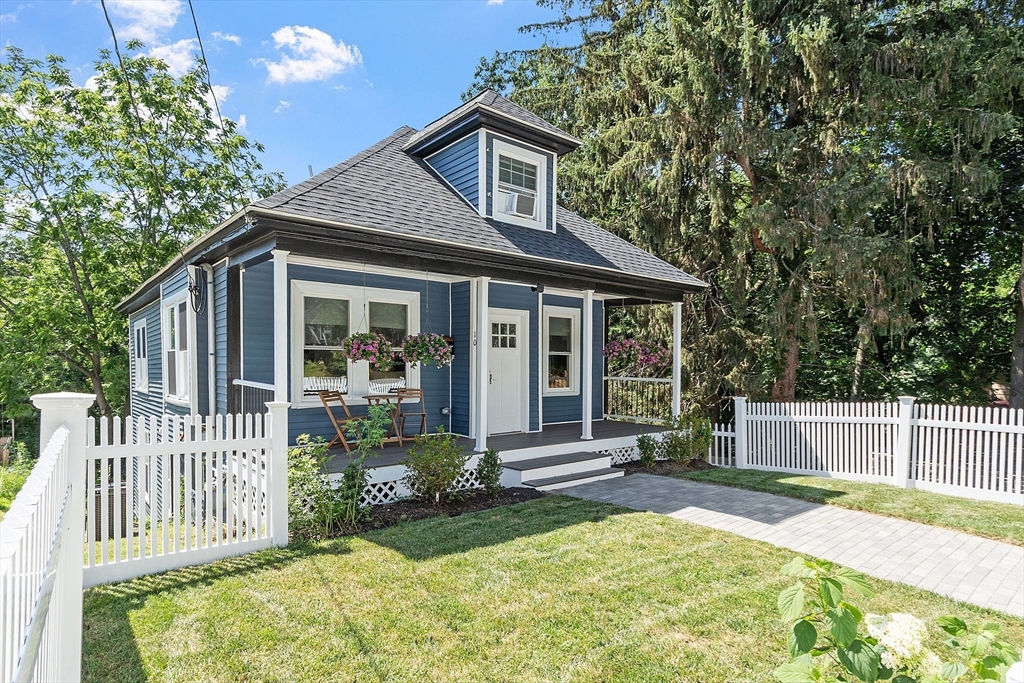
26 photos
Showing 48 listings |
|||||||||||||||||||||||||||||||||||||||||||||||||||||||||||||||||||||||||||||||||||||||||||||||||||||||||||||||||||||||||||||||||||||||||||||||||||||||||||||||||||||||||||||||||||||||||||||||||||||||||||||||||||||||||||||||||||||||||||||||||||||||||||||||||||||||||||||||||||||||||||||||||||||||||||||||||||||||||||||||||||||||||||||||||||||||||||||||||||||||||||||||||||||||||||||||||||||||||||||||||||||||||||||||||||||||||||||||||||||||||||||||||||||||||||||||||||||||||||||||||||||||||||||||||||||||||||||||||||||||||||||||||||||||||||||||||||||||||||||||||||||||||||||||||||||||||||||||||||||||||||||||||||||||||||||||||||||||||||||||||||||||||||||||||||||||||||||||||||||||||||||||||||||||||||||||||||||||||||||||||||||||||||||||||||||||||||||||||||||||||||||||||||||||||||||||||||||||||||||||||||||||||||||||||||||||||||||||||||||||||||||||||||||||||||||||||||||||||||||||||||||||||||||||||||||||||||||||||||||||||||||||||||||||||||||||||||||||||||||||||||||||||||||||||||||||||||||||||||||||