|
||||||||||||||||||||||||||||||||||||||||||||||||||||||||||||||||||||||||||||||||||||||||||||||||||||||||||||||||||||||||||||||||||||||||||||||||||||||||||||||||||||||||||||||||||||||||||||||||||||||||||||||||||||||||||||||||||||||||||||||||||||||||||||||||||||||||||||||||||||||||||||||||||||||||||||||||||||||||||||||||||||||||||||||||||||||||||||||||||||||||||||||||||||||||||||||||||||||||||||||||||||||||||||||||||||||||||||||||||||||||||||||||||||||||||||||||||||||||||||||||||||||||||||||||||||||||||||||||||||||||||||||||||||||||||||||||||||||||||||||||||||||||||||||||||||||||||||||||||||||||||||||||||||||||||||||||||||||||||||||||||||||||||||||||||||||||||||||||||||||||||||||||||||||||||||||||||||||||||||||||||||||||||||||||||||||||||||||||||||||||||||||||||||||||||||||||||||||||||||||||||||||||||||||||||||||||||||||||||||||||||||||||||||||||||||||||||||||||||||||||
|
Home
Single Family Condo Multi-Family Land Commercial/Industrial Mobile Home Rental All Show Open Houses Only $837,500
MLS #73425124 - Condo
NEW PRICE NEW OPPORTUNITY! Welcome to 10 Murray Ave, unit 15 - a sophisticated townhouse offering four levels of beautifully designed living space in the heart of Burlington. Built in 2013, this home combines modern style with everyday comfort, all the minutes from shopping, dining, and public transportation.The main level features an open layout with 9-foot ceilings, hardwood floors, and a seamless flow from the living room with gas fireplace to the dining area and modern kitchen. The kitchen is equipped with quality finishes, abundant cabinetry, a space for casual dining, while the private deck offers the perfect spot to relax or entertain.Upstairs, the primary suite is a true retreat, complete with an oversized walk-in closet and a spa-like bath boasting a jacuzzi tub, tiled shower, and double vanity. The top floor offers a bright a versatile space with vaulted ceilings, a large window seat, full bath and another walk-in closet - ideal for guest suite, home office or family room
Listing Office: Leading Edge Real Estate, Listing Agent: Alexandra Rawle 
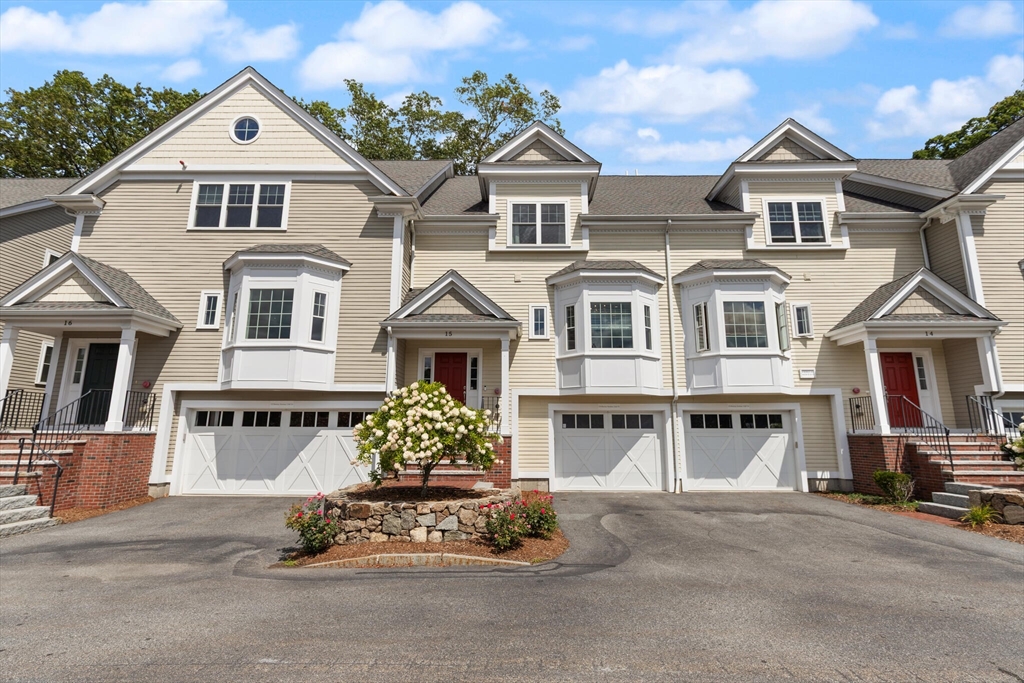
19 photos
$490,000
MLS #73441757 - Condo
Comfort, convenience, and community—in the area’s premier 55+ community! This first-floor, one-bedroom condo offers low-maintenance living with the extra space and features that make everyday life easier. The kitchen has a warm and welcoming feel, with rich wood cabinetry, granite countertops, and black appliances, and it opens to a bright and spacious living room. A bonus room off the main living area offers flexibility as a formal dining room, den, home office, or reading nook. The bedroom is generously sized, and the full bath includes tasteful finishes and easy access. In-unit laundry provides added convenience. An included garage space—a rare find among one-bedroom units here—offers year-round ease and extra storage. Residents at Martin’s Landing enjoy a pet-friendly community with access to walking trails, a clubhouse, fitness center, and social activities, all just minutes from Route 93, local shops, and the peaceful trails of Harold Parker State Forest.
Listing Office: Leading Edge Real Estate, Listing Agent: The Ternullo Real Estate Team 
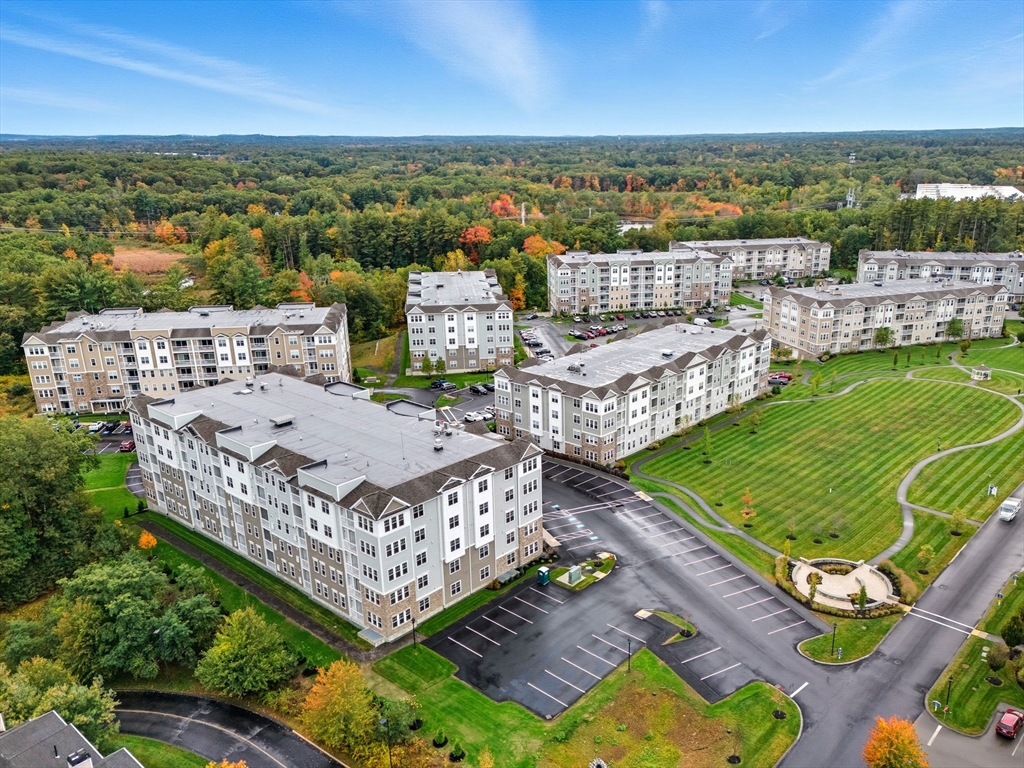
18 photos
$582,999
MLS #73412440 - Condo
Move in this Fall! Discover new construction at Martins Landing, a vibrant 55+ community in North Reading. This spacious 1-bedroom + flex room Claremont-style home offers single-level, low-maintenance living with an open layout and private balcony. Enjoy a modern kitchen with maple latte cabinets, quartz countertops, and a center island. The flex room is ideal for a den or home office. The luxurious owner’s suite includes a walk-in closet and spa-like bath. Community amenities include clubhouse, fitness center, outdoor grills, walking trails & more!
Listing Office: Pulte Homes of New England, Listing Agent: Erin Sullivan 
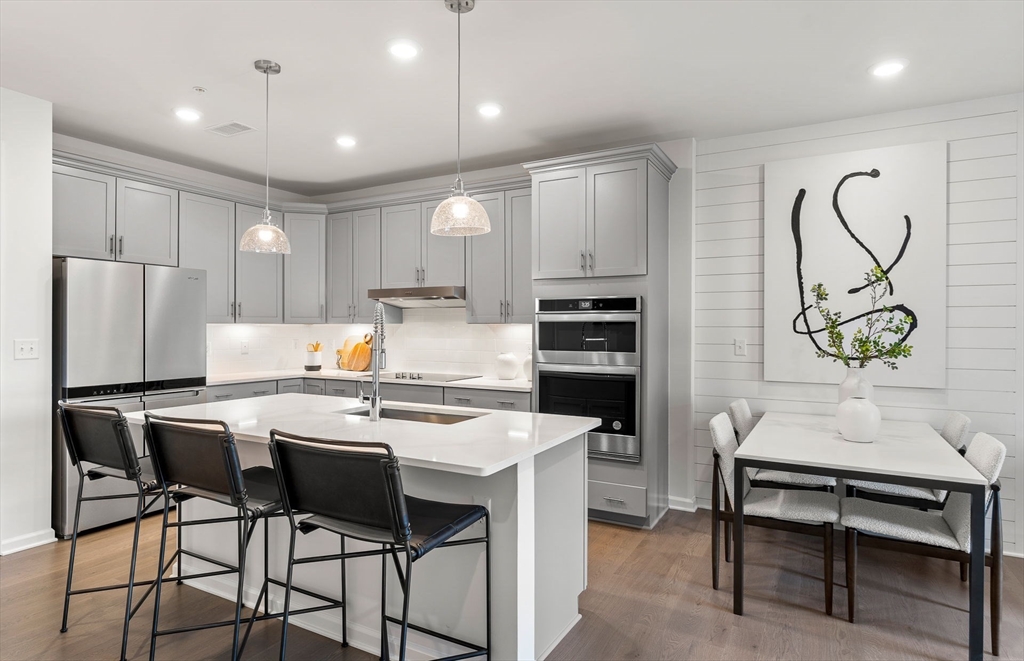
31 photos
$525,000
MLS #73424994 - Condo
Light-filled and full of character, this spacious condo blends timeless charm with modern updates in Jamaica Plain’s vibrant Brewery District. Offering over 1,200 sqft, it features a stunning living room area with bay window, original built-in cabinetry, and elegant French doors. The updated eat-in kitchen provides ample space for cooking and gathering. Generous room sizes throughout offer flexibility for living, working, or entertaining. Additional highlights include venting operable skylight, IN-UNIT laundry, extra basement storage, a paved driveway, and a small backyard/deck space. Two off-street deeded parking spaces are included. Just 0.2 miles to the Stony Brook T Station, with SW Corridor Park, DCR Kelly Outdoor Rink, Egleston Farmers Market, and local favorites such as the Sam Adams Brewery as well as restaurants and shops, are just around the corner. Don’t miss this opportunity to own in one of JP’s most desirable neighborhoods—schedule your showing today!
Listing Office: Lamacchia Realty, Inc., Listing Agent: Brooke Pickering 
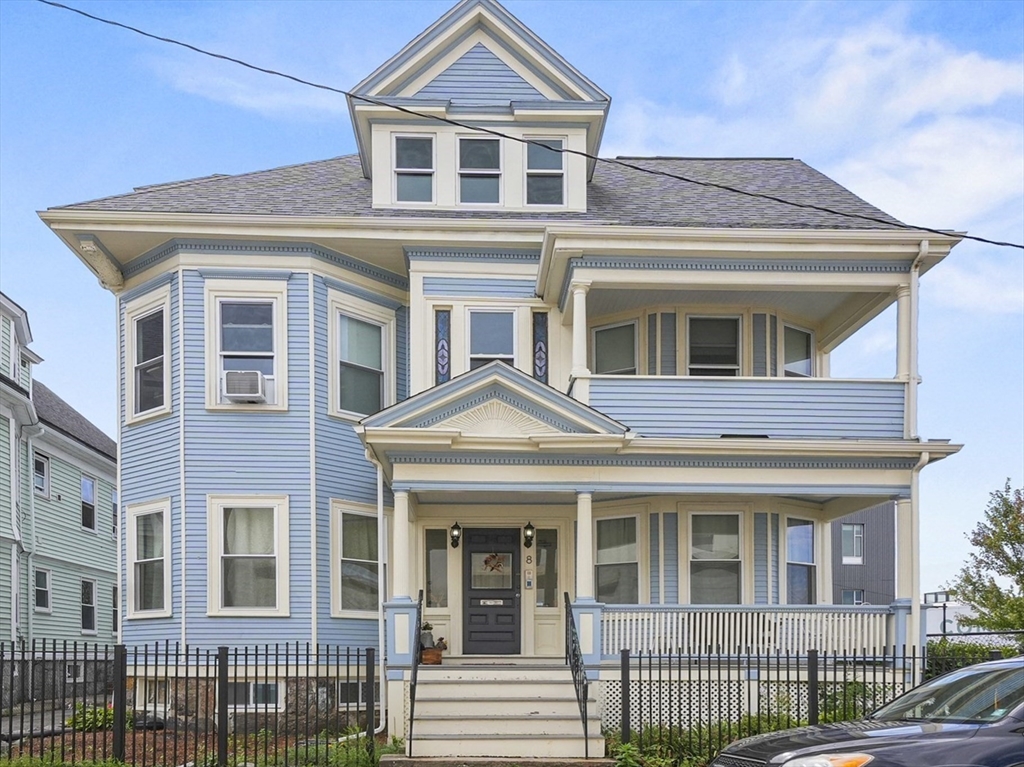
28 photos
$231,767
MLS #73419787 - Condo
DEED RESTRICTED AFFORDABLE SALE! APPLICATION DEADLINE September 2nd, 5pm. The Millbrook Estates in the Town of Wakefield is the setting for this 2 bedroom, 2 full bath condominium. Located on the first floor, the home has a lovely open floor plan and includes a storage area and porch. Millbrook Estates is both close to downtown and to Lake Quannapowitt and Crystal Lake, lovely destinations for those who enjoy the outdoors. Home subject to affordable housing and resale restrictions. Income Limits Apply: 1 Person: $92,650 2 Person: $105,850 3 Person: $119,150 4 Person - $132,300; Asset Limit of $75,000; Property must be owner occupied. Showings after lottery to winner.
Listing Office: CHAPA Portfolio Realty LLC, Listing Agent: David Gasser 
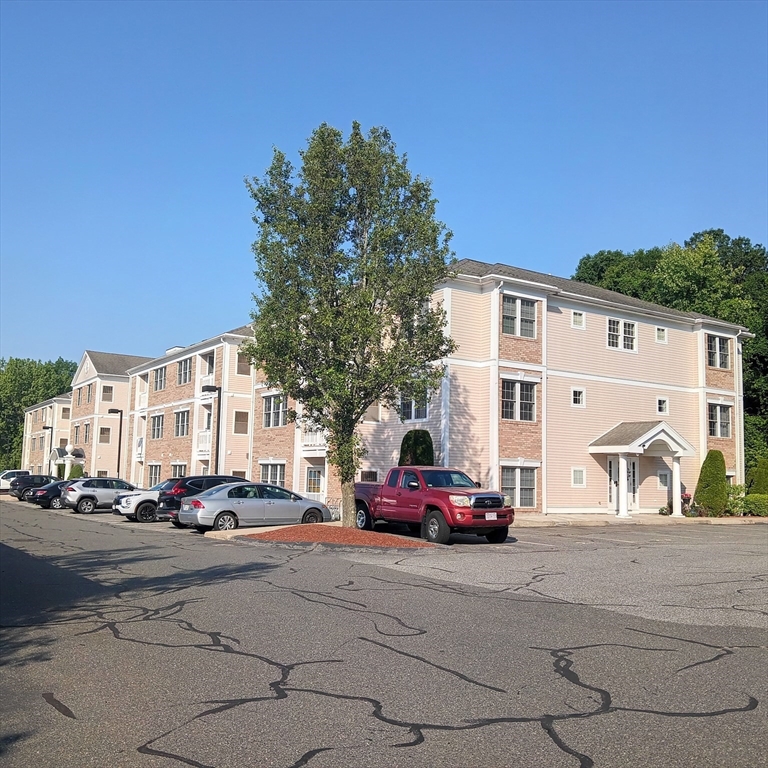
13 photos
$320,000
MLS #73443103 - Condo
Welcome home to this beautifully maintained townhouse, truly the best value in Clinton! This spacious home features three bedrooms, two and a half baths, and a thoughtfully designed layout. The first floor offers brand-new windows installed in 2019, an open flow for living and dining, and convenient access to two parking spaces located right outside your door. A 2016 gas furnace adds efficiency, while low condo fees make ownership affordable. The finished lower level provides even more living space, perfect for a family room, home office, or gym. Pets are welcome with restrictions, making this a flexible home for all. In excellent condition and move-in ready, this property is just a short walk to many local amenities, offering the perfect blend of comfort and convenience. With so much to offer at such an attractive price point, this is an unbelievable opportunity in Clinton. Don’t miss your chance to own this wonderful home!
Listing Office: RE/MAX Signature Properties, Listing Agent: Marian Chiasson 
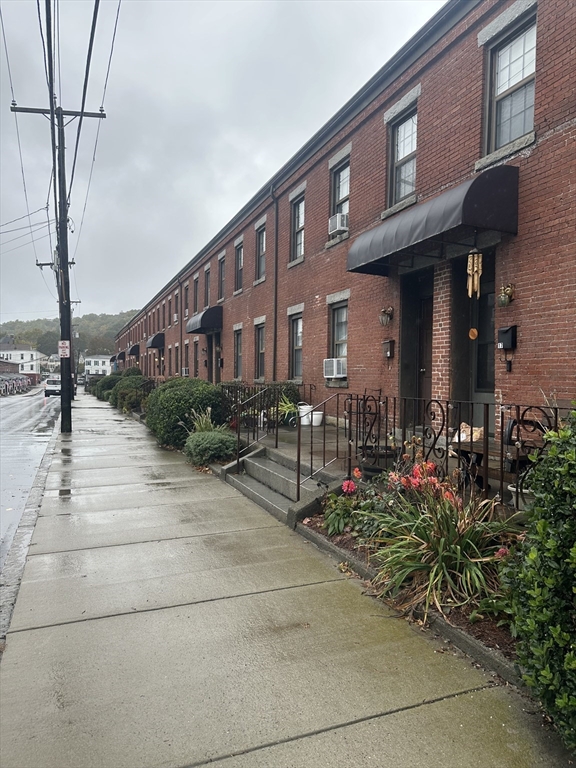
11 photos
$302,500
MLS #73447026 - Condo
Welcome to Unit 2 at 12 Arizona Terrace in Arlington! This open-concept, single-level 1-bedroom, 1-bath condo offers easy living in a sought-after location along the scenic Mystic River. Nestled at the end of East Arlington, you’re minutes from Arlington Center, Tufts University, Whole Foods, and the vibrant shops and restaurants of Teele and Davis Squares. Commuters will appreciate nearby bus stops and quick access to the Alewife Greenway Bike Path. Enjoy beautifully maintained grounds, an in-ground pool for summer relaxation, and convenient off-street parking. Laundry facilities are located in the building, and the condo fee includes heat and hot water—making this a truly low-maintenance lifestyle in one of Arlington’s most desirable settings.
Listing Office: Pajazetovic & Company, Listing Agent: Sladic Pajazetovic 
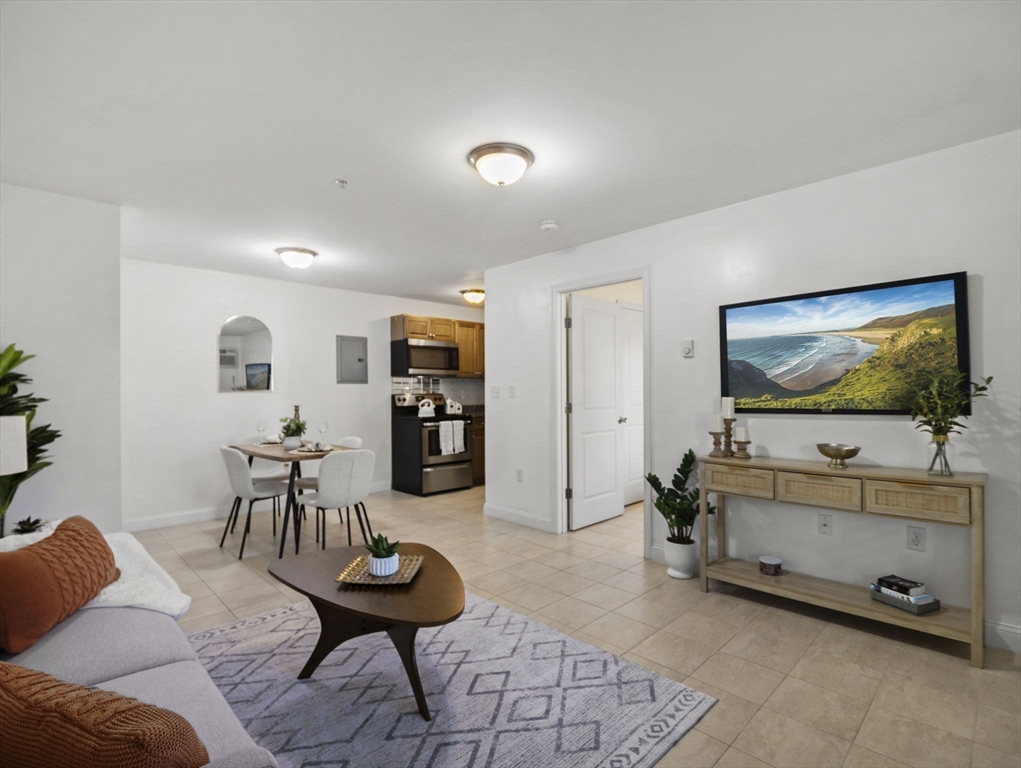
32 photos
$459,900
MLS #73401845 - Condo
This beautiful home is 8 rooms with room to spare. The updated custom kitchen boasts a cathedral ceiling with skylights, a double built-in wall oven and a granite topped cooking island with a pot filler for your convenience. The main bedroom runs front to back with a generous walk-in closet. Formal dining room, finished walk-up attic as a bonus room, and refinished wood floors run throughout most of the house. Replacement window, vinyl siding, front porch and good sized backyard. This home is convenient to shopping and minutes to the highway. NO MONTHLY CONDO FEE. This is a condo with the feel of single family living. Haverhill has several newer schools and great downtown filled with shops and restaurants and river walk. 2 commuter train stops with parking! Easy drive to rts 495, 95 and 93. Lot size represents the total piece of land. SELLER IN THE PROCESS OF ADDING A DECK IN THE BACK.
Listing Office: Berkshire Hathaway HomeServices Verani Realty Bradford, Listing Agent: Paul Consoli 
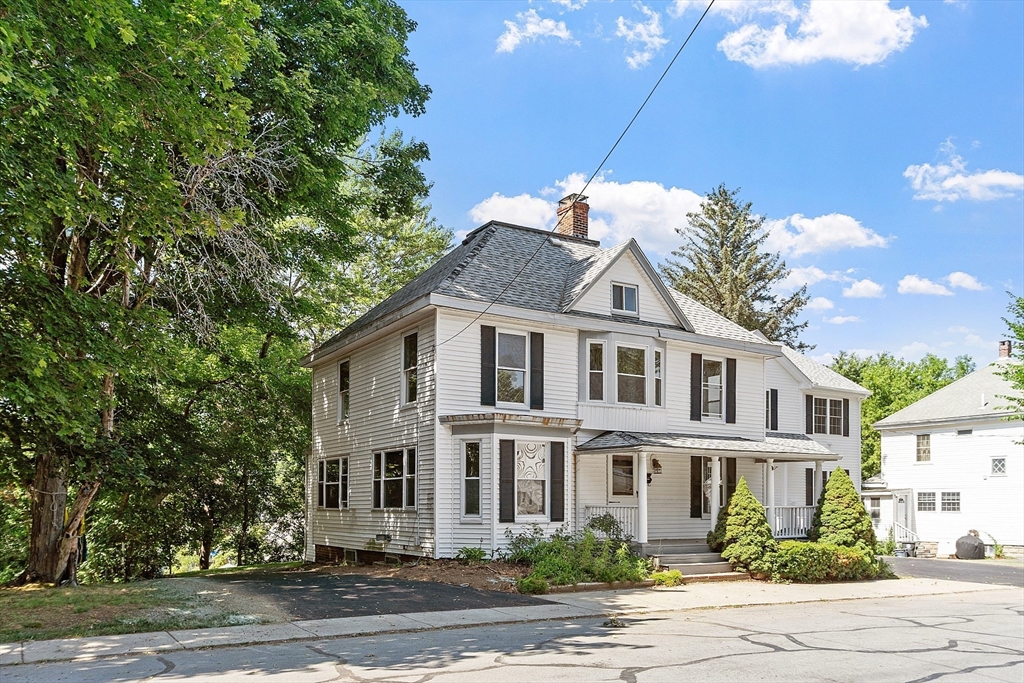
42 photos
$2,760,000
MLS #73425603 - Condo
Introducing a rare opportunity to own an elegant 3-bedroom, 2.5-bathroom PENTHOUSE unit in one of Beacon Hill’s most desirable buildings. With direct elevator access, this impeccably designed home offers a seamless blend of historic character and modern sophistication. Showcasing high-end finishes throughout, the residence features expansive, open-concept living and dining areas ideal for both entertaining and everyday comfort. A gourmet kitchen is outfitted with top-tier appliances and refined custom cabinetry. The beautifully renovated primary bath offers a spa-like retreat, while each bedroom provides generous space and natural light. Highlighting this unique offering are two EXCLUSIVE-USE roof decks that deliver sweeping 360-degree views of the Boston skyline, Charles River, and Boston Common—perfect for enjoying sunrises, sunsets, or evening gatherings. Additional features include rich hardwood flooring, in-unit laundry, central air conditioning, and professional management.
Listing Office: Leading Edge Real Estate, Listing Agent: Ngoc Anh Goldstein 
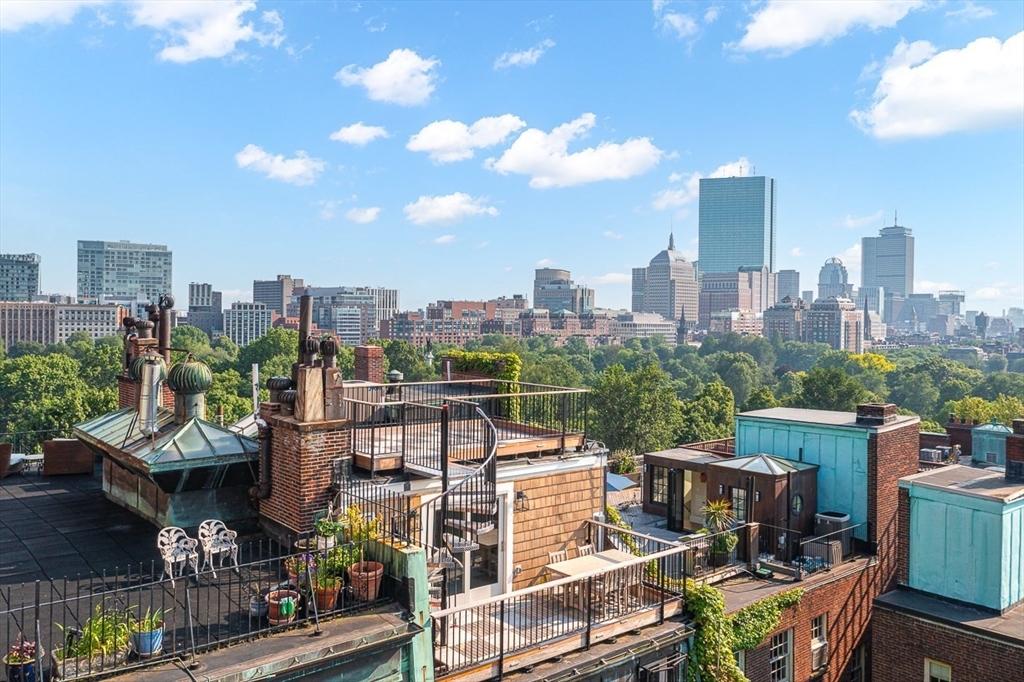
40 photos
$440,000
MLS #73444587 - Condo
Charming 1-BR condo at 1 Watermill Place — perfect for downsizers or those looking for easy living in Arlington! Sunny, one-bedroom with in-unit washer/dryer, private storage unit, and one deeded garage parking space. Two elevators, intercom security, and professional management provide comfort and peace of mind. The well-maintained complex also offers a gym for convenient fitness. A+ Arlington location — close to Trader Joe’s, Jimmy’s Steer House, other restaurants, and shopping. Low-maintenance living with thoughtful amenities makes this an ideal home for anyone seeking simplicity, safety, and neighborhood convenience. Property can be rented min. 6 month lease pending trustee approval. Garage parking space #167. Property not warrantable by Fannie Mae, consult with lender prior to making an offer.
Listing Office: Leading Edge Real Estate, Listing Agent: The Bill Butler Group 
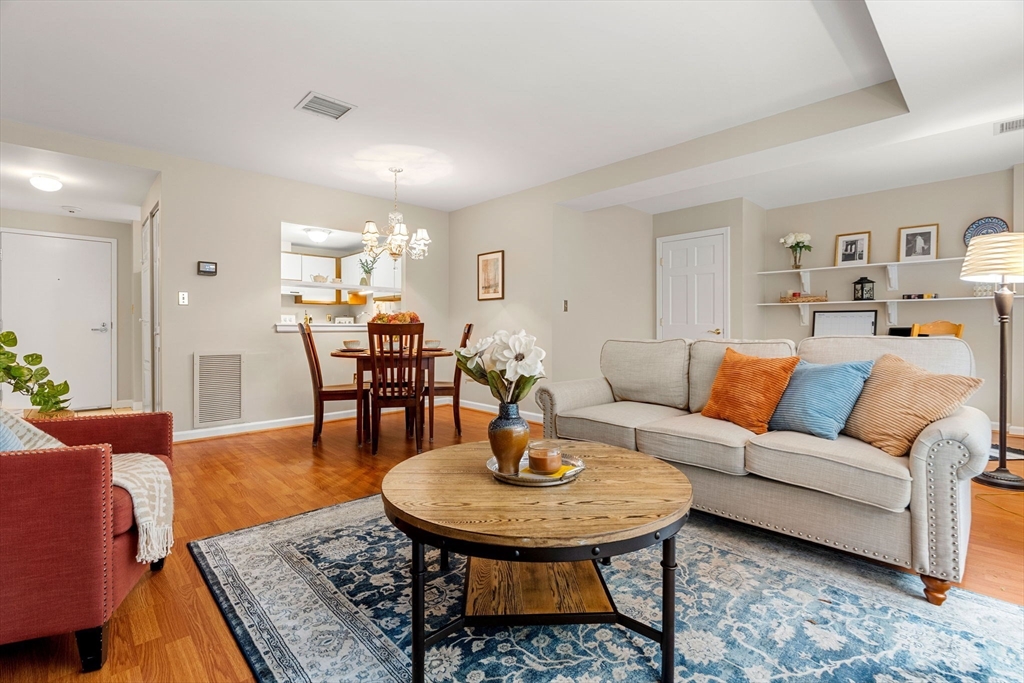
37 photos
$590,000
MLS #73417404 - Condo
Union Square luxury living at its finest. This stunning 1-bedroom home offers soaring ceilings, floor-to-ceiling windows, and wide-plank hardwood floors. The sleek kitchen features quartz countertops, stainless appliances, gas cooking, and an island perfect for dining or entertaining. Enjoy a spacious bedroom with a custom walk-in closet, spa-like bath, in-unit laundry, Nest thermostat, and Navien hot water. Included 1-car parking. Built in 2016, this professionally managed building offers a gym, bike storage, elevator and an incredible roof deck with skyline views. Located in the heart of Union Square with restaurants, cafés, markets, and nightlife at your doorstep, plus easy access to highways, public transit and the Green Line "T" station.
Listing Office: Conway - West Roxbury, Listing Agent: Michael Olin 
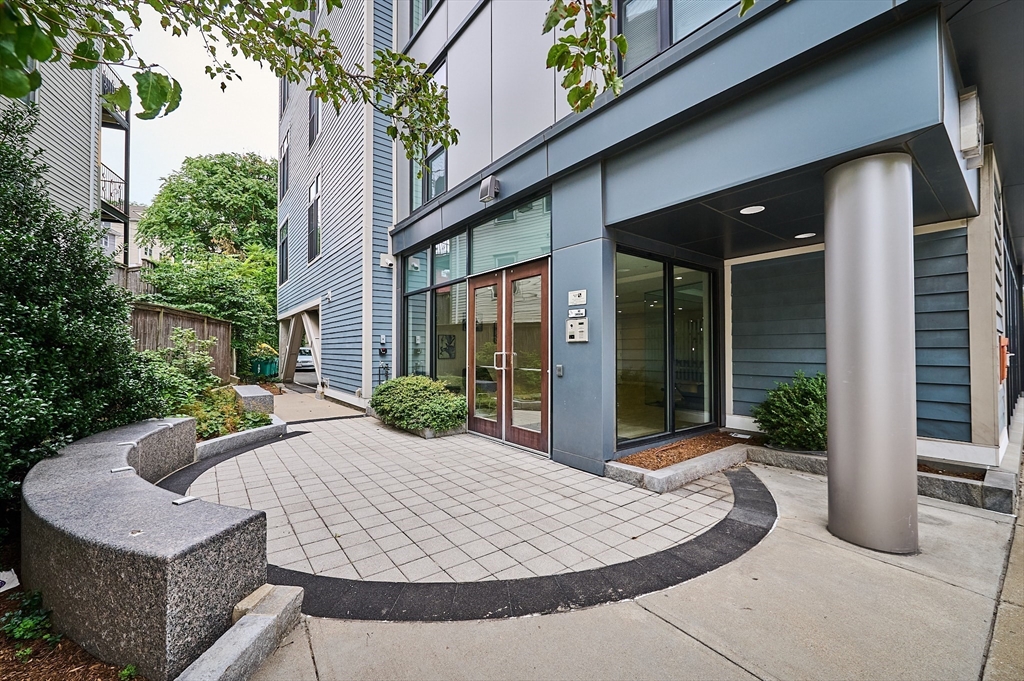
18 photos
$630,000
MLS #73425974 - Condo
Adorable and move-in ready, 12 Wright St will check all your boxes! Enjoy all the benefits of a single family at an unheard of price point for the Stoneham market. Enter into the tiled mud room with space to keep clutter out of your living areas. The living room is spacious with tons of space for entertaining and flows beautifully into the oversized dining area with deck which is perfect for family gatherings all year round. The first floor bathroom has skylights and laundry for your convenience with loads of storage. Upstairs features 3 well sized bedrooms, an upgraded bathroom with standing shower, and easy access to the third floor that is perfect for a teen suite, meditation, or office space. The finished walk out basement with high ceilings is the ideal home gym or man cave. A private fenced yard and patio complete this home. The location is central to 93, 95, public transit, and Stoneham Center. Join us at our open houses 11-12:30 Saturday and 1-2:30 Sunday. Offers due 9/9@12N.
Listing Office: Leading Edge Real Estate, Listing Agent: Kristin Weekley 
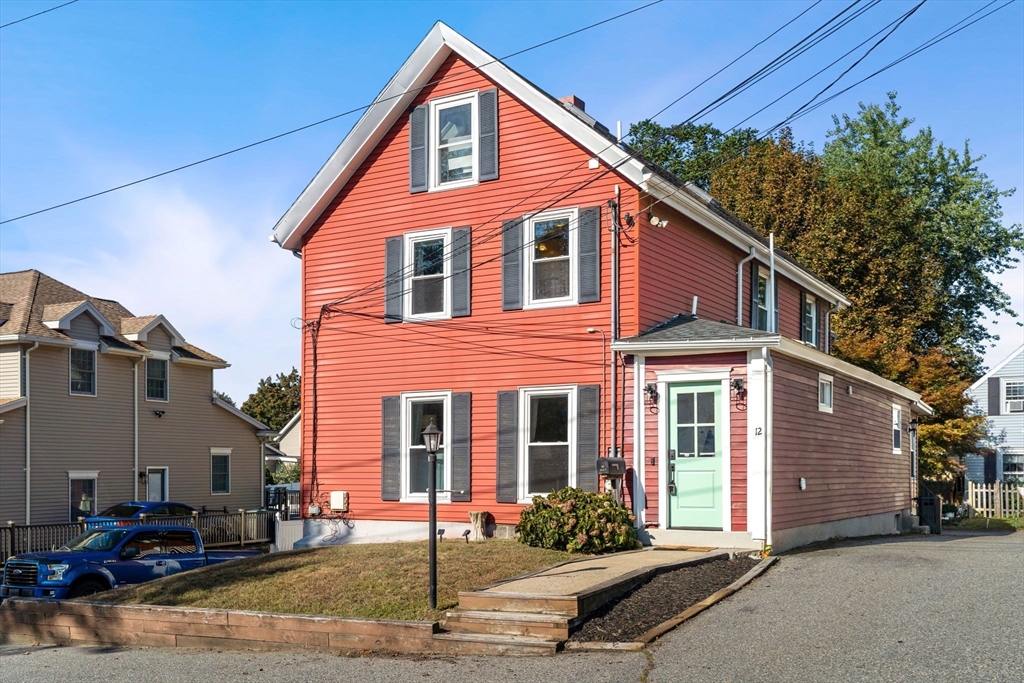
38 photos
$345,000
MLS #73368194 - Condo
Savin Hill steal! This convenient 1 bedroom is accessible, functional, and offers the financial flexibility for you to add your finishing touches. Centrally located just .1 mile to the Red Line with an easy proximity to I-93, Savin hill park, and area beaches, the interior offers a blank slate for your decorating ideas and has a well sized kitchen, living/dining area, and balcony for relaxing or entertaining. The complex offers professional management and a reasonable condo fee to ease your stress. The association offers a parking lot for owners with a car though it is not necessary with such a fantastic location. Don't miss it!
Listing Office: Leading Edge Real Estate, Listing Agent: Kristin Weekley 
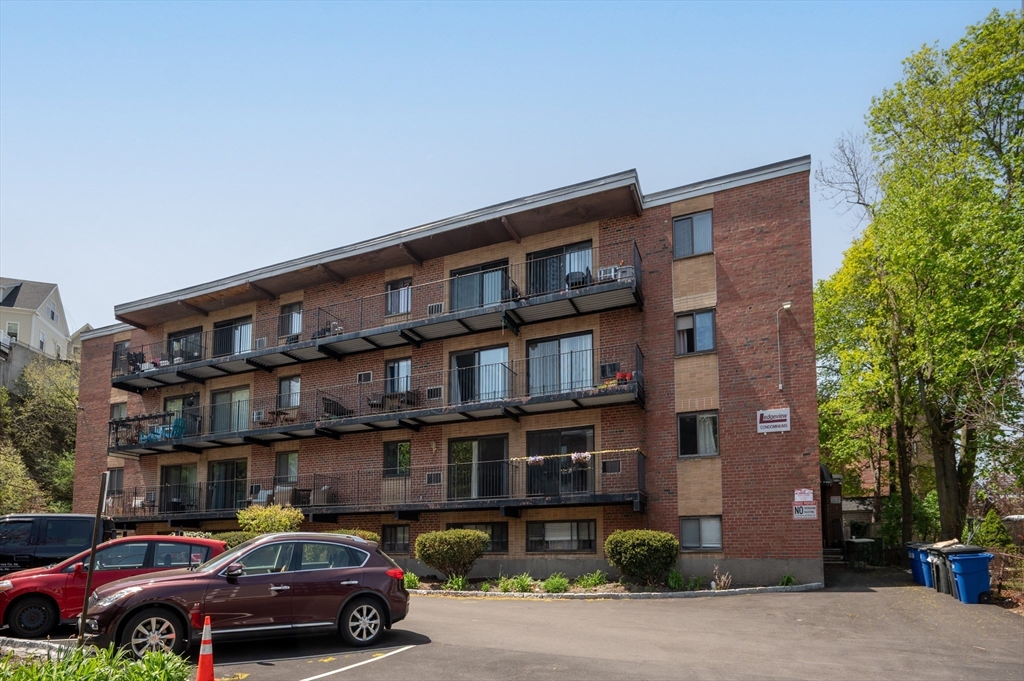
20 photos
$679,000
MLS #73400042 - Condo
Welcome to this expansive 1,850 sq ft condo that lives like a single-family home, perfectly perched in the highly desirable Winthrop Highlands. Enjoy breathtaking panoramic ocean views from not one, but two private decks. Inside, you're greeted by sun-drenched spaces, soaring ceilings, and a wide open floor plan that makes entertaining effortless. The modern eat-in kitchen features direct access to a large fenced-in yard, perfect for pets, gardening, or outdoor relaxation. The flexible second floor offers endless possibilities — use it as a spacious family room and guest suite with full bath, or transform it into a luxurious primary retreat with a walk-in closet and ensuite bath. Condo docs also give Unit 3 the right to expand/construct a roof deck without HOA approval. Additional highlights include: Hardwood floors being refinished prior to closing, basement storage, 2 off street parking, Dog-friendly building with only 3 owner-occupied units
Listing Office: Lantern Residential, Listing Agent: Jenny Golic 
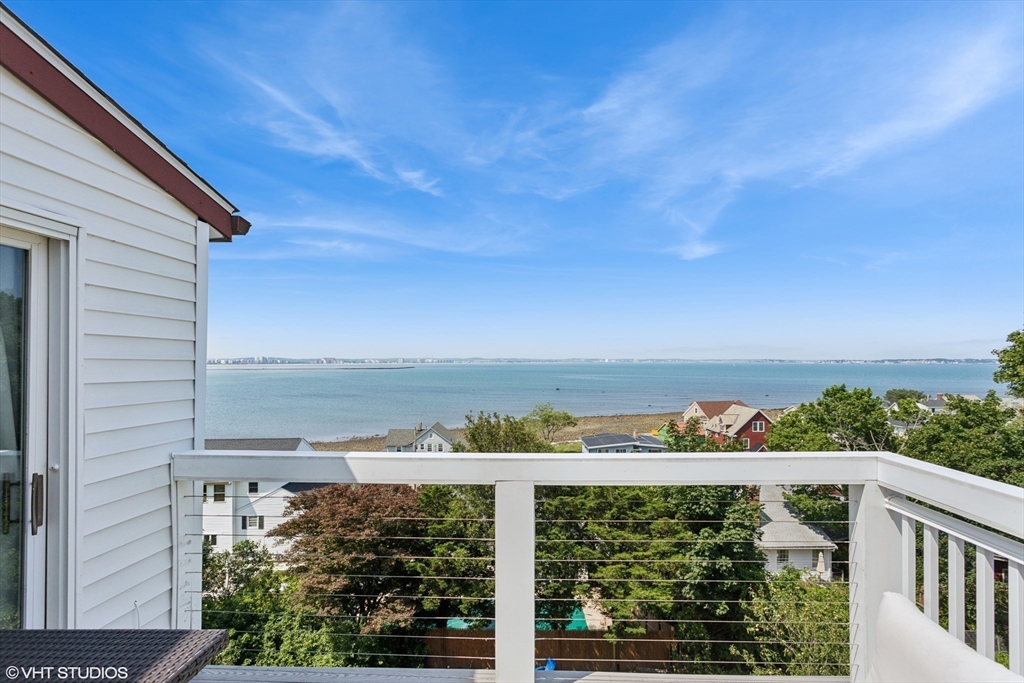
35 photos
$579,000
MLS #73428595 - Condo
Nestled in the heart of vibrant downtown Melrose, Station Crossing offers the perfect blend of charm and convenience. This rare sun-filled corner unit features 2 spacious bedrooms, 2 full baths, and in-unit laundry. The inviting living and dining area is highlighted by gleaming light oak engineered hardwood floors, while the kitchen boasts warm wood cabinetry, stainless steel appliances, granite countertops, and a breakfast bar. A private balcony off the primary bedroom captures the afternoon sun—perfect for relaxing with a book or coffee. Practical perks include garage parking, an additional deeded space in the lot, and an elevator from the garage for easy access. This sought-after, professionally managed building is just steps to Main Street’s shops, award-winning restaurants, grocery stores, the commuter rail, and more—ideal for commuters and anyone seeking low-maintenance living in a prime location.
Listing Office: Leading Edge Real Estate, Listing Agent: Alison Socha Group 
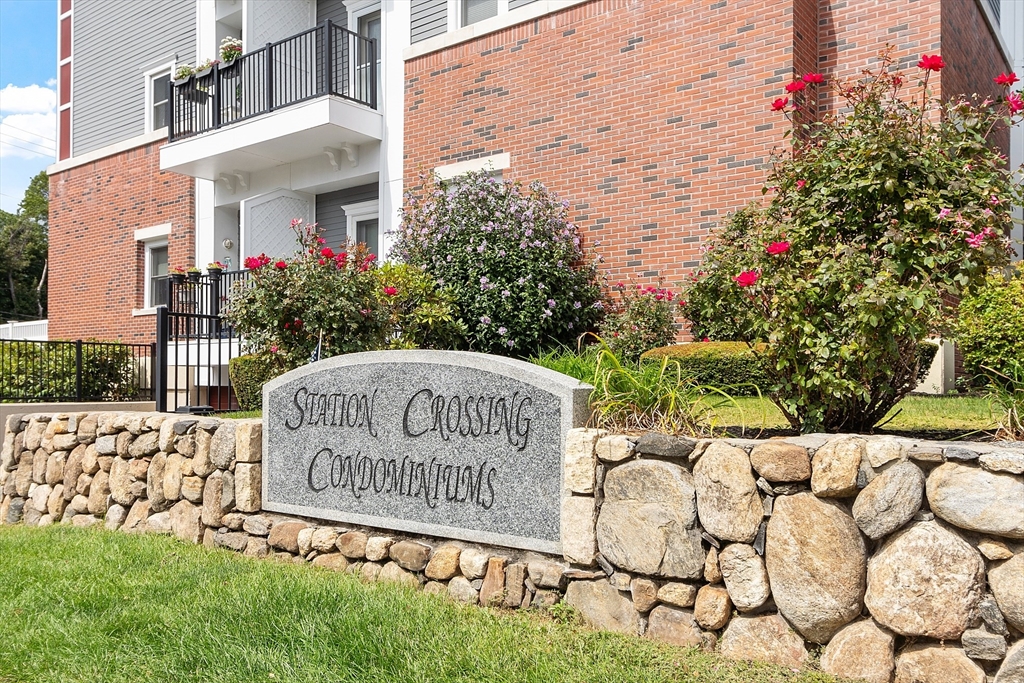
27 photos
$684,000
MLS #73425397 - Condo
FREE STANDING TOWNHOUSE IN THE HEART OF GREENWOOD. This impeccably kept, bright & sunny home has tons to offer. Lets start w/ the convenience of pulling into your 2 car garage, going right upstairs & not having to step outside. Once on the main level, you will be met w/ a harmonious blend of comfort and style. The living room welcomes you w/a warm gas fireplace, creating an inviting atmosphere perfect for relaxation or gatherings w/surround sound. The open floor plan enhances the sense of spaciousness. Kitchen is a culinary enthusiast's dream, featuring stone countertops w/ ample workspace, great storage, & don't forget the wine fridge. A work station that isn't removed from the main living area, we've got that. Great sized bedrooms w/ abundant closets. Full bath has been updated and connects to the main bedroom. Laundry on this level as well. Enjoy the private & tranquil setting on your deck. Central heat & air by gas, central vac, fabulous local for commuting & all things Wakefield!
Listing Office: Leading Edge Real Estate, Listing Agent: The Kim Perrotti Team 
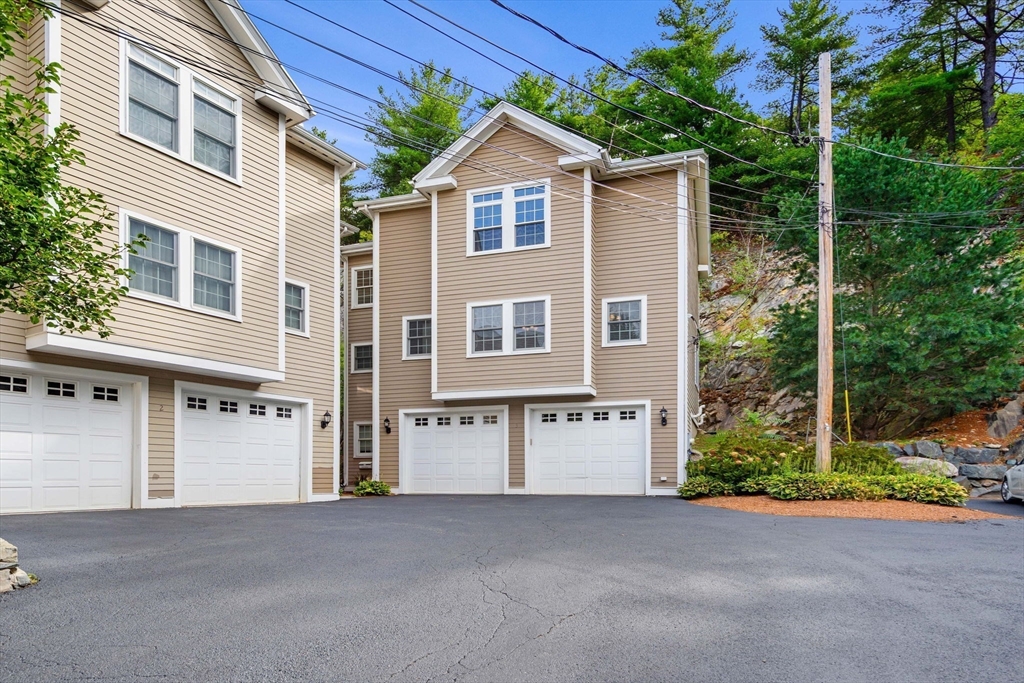
34 photos
$510,000
MLS #73411040 - Condo
Don’t let the square footage fool you—this charming one-bedroom, one-bathroom condo in South Boston’s Andrew Square neighborhood offers a bright, open feel that lives much larger than expected. Thoughtfully designed, the home features granite countertops, stainless steel appliances, and a spacious bedroom filled with natural light. Just off the living area, a private balcony offers a quiet place to step outside and unwind. The location is hard to beat. You're just moments from the Red Line, Carson Beach, Castle Island itself, and West and East Broadway’s vibrant restaurant scene. The South End, Seaport, and downtown Boston are also within easy reach. With quick highway access, this address offers both the energy of the city and the convenience of a well-connected neighborhood.
Listing Office: Leading Edge Real Estate, Listing Agent: The Mary Scimemi Team 
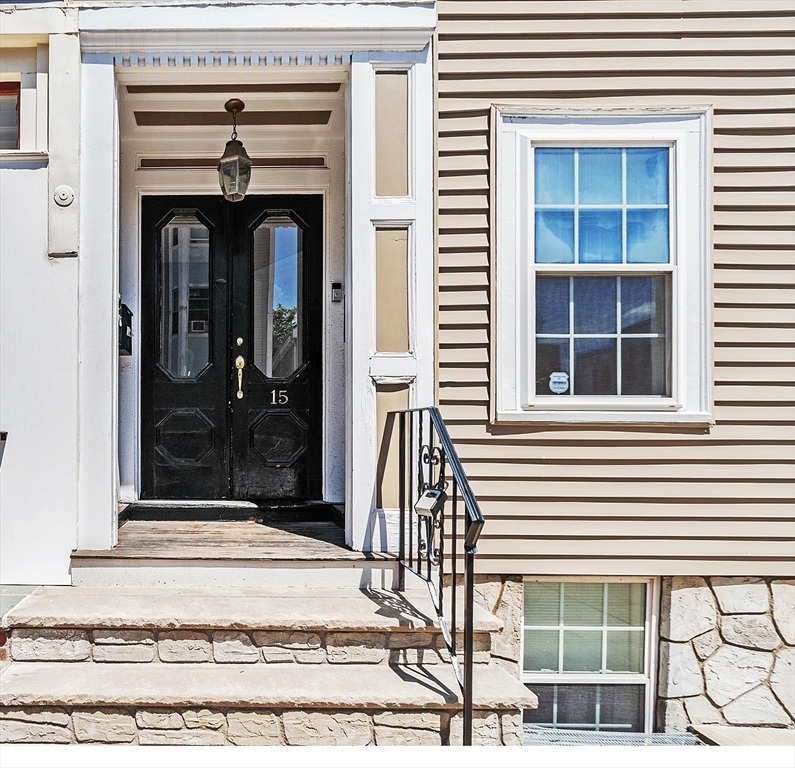
15 photos
$595,000
MLS #73378356 - Condo
Welcome to 250 Beacon Street, a distinguished pre-war masterpiece that sets the standard for sophisticated Back Bay living. This thoughtfully designed studio residence, positioned on the first floor, bay windows floods the space in natural light throughout the day. The layout maximizes every square foot, featuring high ceilings and beautiful hardwood floors that flow seamlessly throughout. Kitchen was renovated a few years ago, while the updated bathroom showcases elegant white tile finishes. Storage solutions abound with a walk-in closet, additional hall closet, and private basement storage. The building itself stands as a testament to timeless elegance, with its New York-style grandeur, stunning lobby, and the convenience of 2 live-in superintendents ensuring impeccable maintenance and attention. Perfectly positioned between Dartmouth and Exeter on the sunny side of Beacon Street, this residence puts you in grand position for all that Boston has to offer. Come see this charming unit.
Listing Office: Leading Edge Real Estate, Listing Agent: Virginia Todd 
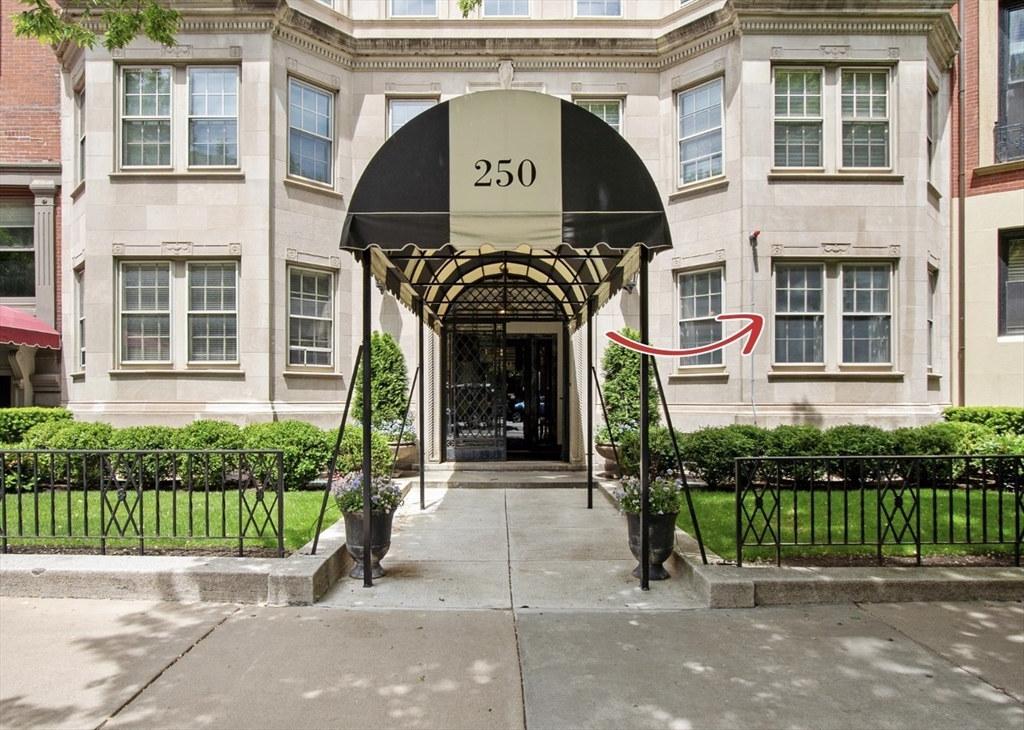
37 photos
$525,000
MLS #73415119 - Condo
Welcome home! Fully renovated with just the right amount of luxury, 116 Belmont St is the epitome of living your best life while staying in budget. The living space is efficient, flexible, and refined with rare features such as a designer kitchen and central air. The foyer with coat closet flows beautifully into the open kitchen/living room, where you'll find a large island, quartz countertops, and a pantry. The generous primary bedroom has a dreamy reading nook and great closet space. Two additional bedrooms are great for family, an office, or playroom. Gleaming hardwood floors, a renovated bathroom, laundry, large basement storage, loads of natural light complete this perfect package. Outside enjoy your front porch, back deck, massive shared yard, and your exclusive parking spaces. The location is walkable to restaurants and the Northern Strand Community Trail, and just a short drive to Assembly Row, Wellington, and 93. Join us at the open houses Sat and Sun 12-1:30
Listing Office: Leading Edge Real Estate, Listing Agent: Kristin Weekley 
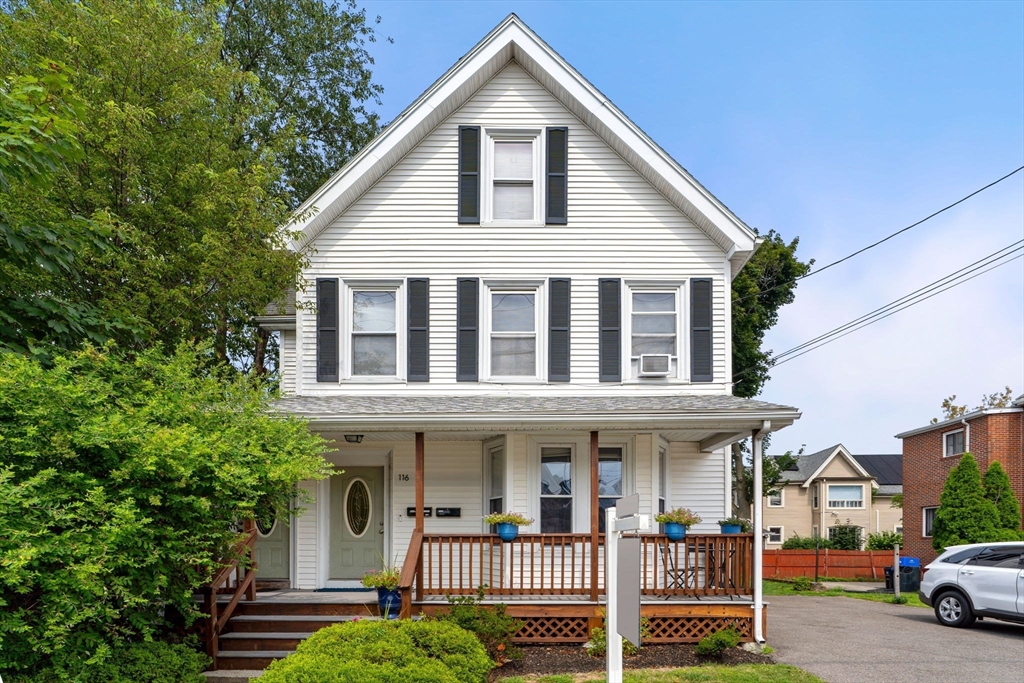
23 photos
$680,000
MLS #73418199 - Condo
If you are looking for space and convenience 997 Main St is the one! Enter into the foyer with attached garage, additional storage, and mudroom. The main living area has a fantastic layout that is fantastic for entertaining friends and family with an open living and dining area with a gas fireplace and large kitchen with direct access to the private deck. A half bath completes this floor. Upstairs features a fantastic primary complete with full bath and walk-in closet, second bedroom, hall bath, and two linen closets. Upstairs features the third bedroom which would be an incredible primary suite or playroom with soaring cathedral ceilings, and large closet. Newer heating and central air (2020) and water heater (2022) keep bills low. The location is just steps from the commuter rail, restaurants, and the Greenwood School. Join us for one of the open houses on Saturday 1:30-3 and Sunday 11:30-1pm. Offers reviewed Tuesday 8/19 at 12N.
Listing Office: Leading Edge Real Estate, Listing Agent: Kristin Weekley 
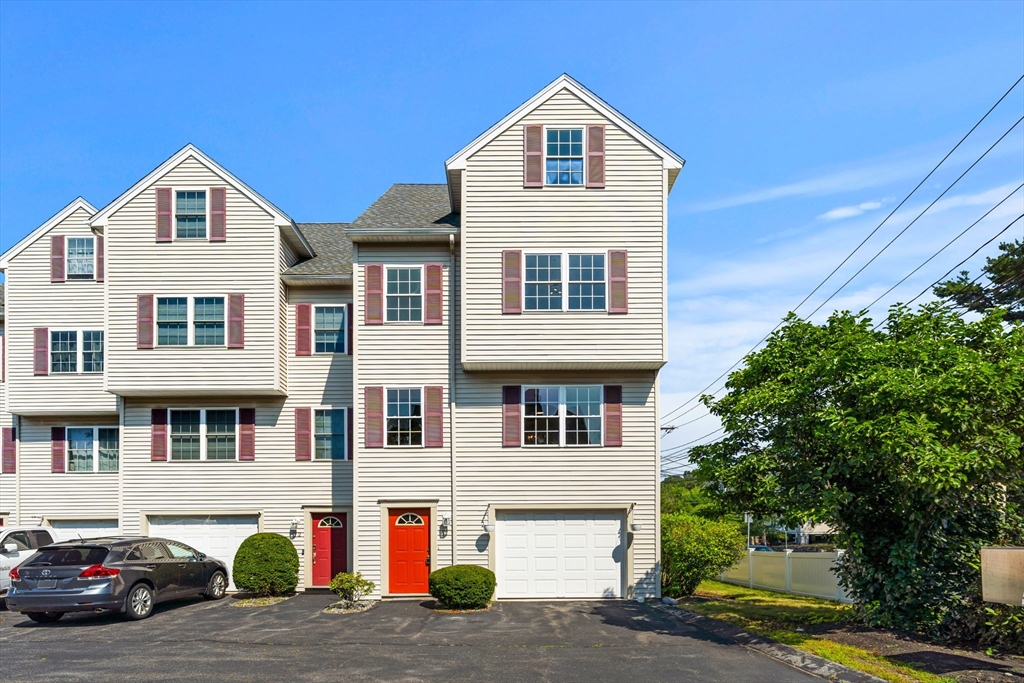
33 photos
$850,000
MLS #73413783 - Condo
Stunning tri-level unit boasts high ceilings and abundant natural light throughout its expansive 2,000 square feet. The first floor impresses with an open-concept design, featuring a sophisticated kitchen with a striking island with waterfall quartz, gas range & generous space for dining & entertaining. Spacious living room has big bay windows. Four well-proportioned bedrooms include a primary suite w/walk-in closet & private bath. The thoughtful floor plan provides two full and one half baths across three levels with modern finishes & convenient laundry on 1st fl. This residence enjoys maximum sunlight from multiple exposures, creating bright, welcoming spaces. Steps from downtown Melrose's vibrant dining and shopping scene, with easy access to public transit including the commuter rail and Oak Grove Station. Two designated parking spaces and basement storage complete this exceptional home. Freshly painted and move in ready!
Listing Office: Leading Edge Real Estate, Listing Agent: The Kim Perrotti Team 
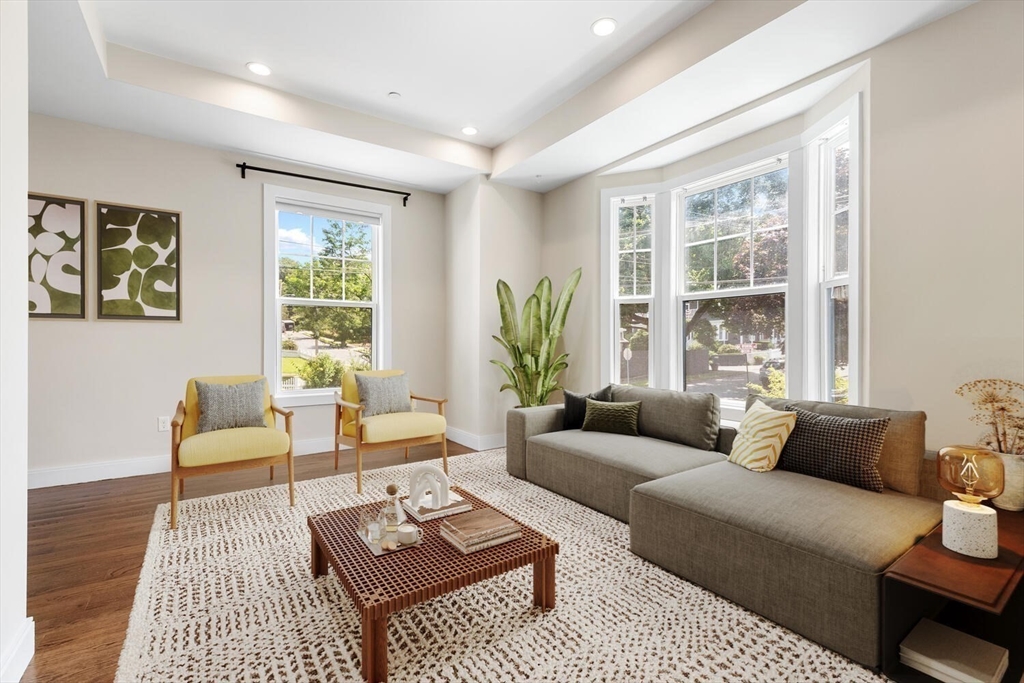
30 photos
$260,000
MLS #73415613 - Condo
Situated in the heart of Peabody, this larger unit in The Southwyck presents a luminous and inviting lifestyle in a vibrant, central neighborhood. Abundant natural light flows through large windows, accentuating the space’s generous proportions and sleek, modern upgrades. An eye-catching exposed brick wall lends urban sophistication and distinctive charm. The unit has been thoughtfully updated with brand-new appliances, fresh paint, contemporary flooring, and plush carpeting, offering a seamless blend of style and functionality. In-unit laundry hook-ups add to the convenience. Ideally positioned near Main Street, residents enjoy effortless access to an array of restaurants, shops, and the local CVS. Conveniently close to Rte. 1, commuting is a breeze. The property includes one parking space, adding practicality to its appeal. Combining modern comfort, character, and a prime location, this unit is an exceptional opportunity for those seeking refined city living.
Listing Office: Leading Edge Real Estate, Listing Agent: The Bill Butler Group 
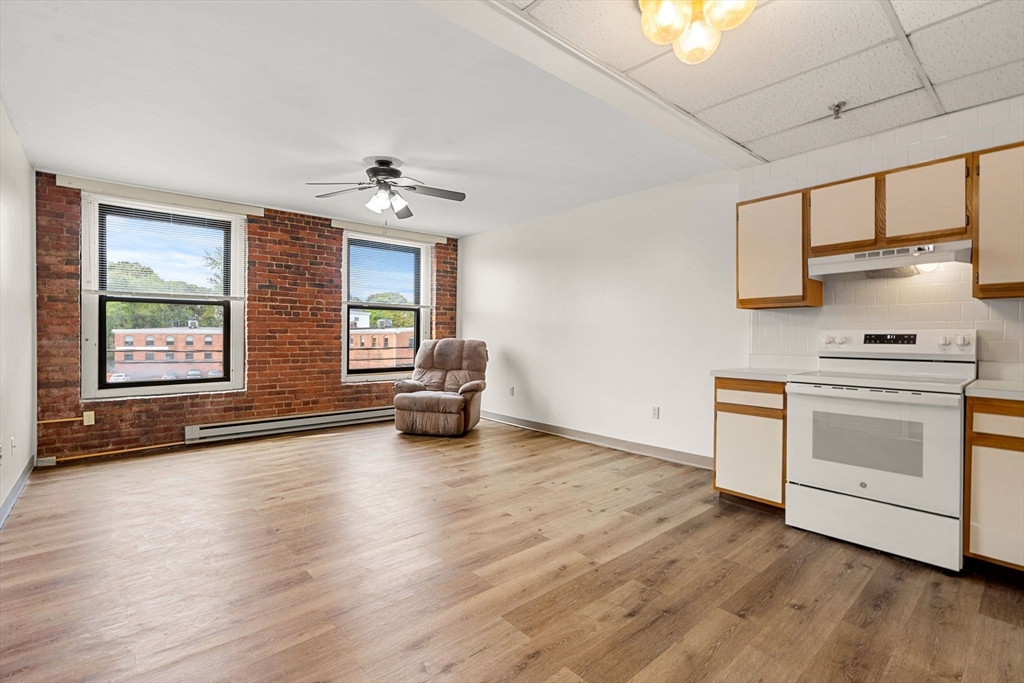
19 photos
Showing 22 listings |
||||||||||||||||||||||||||||||||||||||||||||||||||||||||||||||||||||||||||||||||||||||||||||||||||||||||||||||||||||||||||||||||||||||||||||||||||||||||||||||||||||||||||||||||||||||||||||||||||||||||||||||||||||||||||||||||||||||||||||||||||||||||||||||||||||||||||||||||||||||||||||||||||||||||||||||||||||||||||||||||||||||||||||||||||||||||||||||||||||||||||||||||||||||||||||||||||||||||||||||||||||||||||||||||||||||||||||||||||||||||||||||||||||||||||||||||||||||||||||||||||||||||||||||||||||||||||||||||||||||||||||||||||||||||||||||||||||||||||||||||||||||||||||||||||||||||||||||||||||||||||||||||||||||||||||||||||||||||||||||||||||||||||||||||||||||||||||||||||||||||||||||||||||||||||||||||||||||||||||||||||||||||||||||||||||||||||||||||||||||||||||||||||||||||||||||||||||||||||||||||||||||||||||||||||||||||||||||||||||||||||||||||||||||||||||||||||||||||||||||||